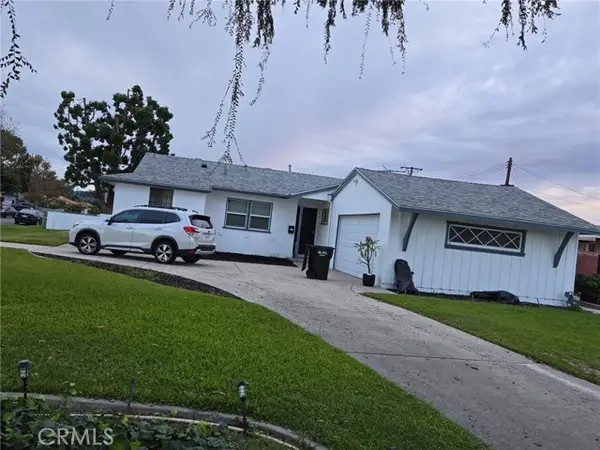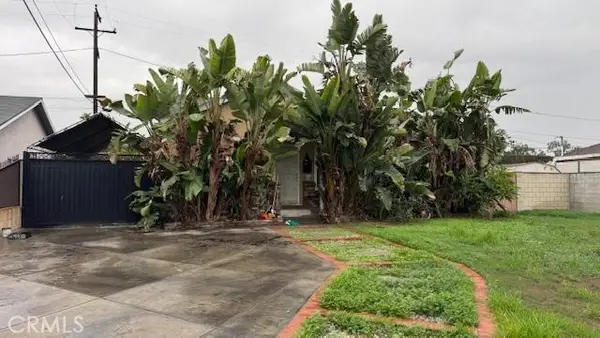1777 Aspen Village Way, West Covina, CA 91791
Local realty services provided by:Better Homes and Gardens Real Estate Reliance Partners
1777 Aspen Village Way,West Covina, CA 91791
$599,000
- 3 Beds
- 2 Baths
- 1,216 sq. ft.
- Condominium
- Active
Listed by: lovelyn moreno
Office: the mortgage pros funding, inc
MLS#:CRIV25265290
Source:CAMAXMLS
Price summary
- Price:$599,000
- Price per sq. ft.:$492.6
- Monthly HOA dues:$695
About this home
Welcome to 1777 Aspen Village Way, a beautifully maintained single-story home nestled in the secure, gated community of Aspen Village in West Covina. This turnkey 3-bedroom, 2-bath residence offers 1,216 sq ft of thoughtfully upgraded living space, blending comfort, style, and functionality. Step inside to discover modern tiled flooring throughout the main living areas, cozy carpeted bedrooms for added warmth and comfort, energy-efficient upgraded windows and patio doors that invite natural light and help reduce utility costs, stylishly updated bathrooms with contemporary finishes, a private master retreat featuring its own large patio door that opens to a secluded outdoor space-perfect for morning coffee or quiet reflection, a versatile third bedroom currently used as a home office with direct access to the spacious 2-car garage. Enjoy the benefits of being an end unit, with a large patio ideal for entertaining or relaxing outdoors. The community offers resort-style amenities including a gym, clubhouse for parties, pickleball and tennis court, billiards room-all designed to enhance your health and lifestyle. Conveniently located near the 10 Freeway, top-rated schools, and shopping centers, this home is a rare find in a sought-after neighborhood. Whether you're starting fresh or
Contact an agent
Home facts
- Year built:1974
- Listing ID #:CRIV25265290
- Added:2 day(s) ago
- Updated:November 26, 2025 at 02:41 PM
Rooms and interior
- Bedrooms:3
- Total bathrooms:2
- Full bathrooms:2
- Living area:1,216 sq. ft.
Heating and cooling
- Cooling:Ceiling Fan(s), Central Air
- Heating:Central
Structure and exterior
- Roof:Tile
- Year built:1974
- Building area:1,216 sq. ft.
- Lot area:1.77 Acres
Utilities
- Water:Public
Finances and disclosures
- Price:$599,000
- Price per sq. ft.:$492.6
New listings near 1777 Aspen Village Way
- New
 $699,888Active3 beds 2 baths1,304 sq. ft.
$699,888Active3 beds 2 baths1,304 sq. ft.832 Florence, West Covina, CA 91790
MLS# PW25266606Listed by: PIVOT HOMES - New
 $880,000Active3 beds 2 baths1,439 sq. ft.
$880,000Active3 beds 2 baths1,439 sq. ft.1536 Norma, West Covina, CA 91791
MLS# CV25266619Listed by: BEVERLY AND COMPANY, INC - New
 $2,800,000Active4 beds 4 baths3,276 sq. ft.
$2,800,000Active4 beds 4 baths3,276 sq. ft.211 S Grand, West Covina, CA 91791
MLS# CROC25250744Listed by: JENNIFER CARTER REALTY - Open Sun, 11am to 3pmNew
 $599,000Active3 beds 2 baths1,216 sq. ft.
$599,000Active3 beds 2 baths1,216 sq. ft.1777 Aspen Village Way, West Covina, CA 91791
MLS# IV25265290Listed by: THE MORTGAGE PROS FUNDING, INC - New
 $885,000Active3 beds 2 baths1,201 sq. ft.
$885,000Active3 beds 2 baths1,201 sq. ft.2310 W Ituni, West Covina, CA 91790
MLS# CRSR25265097Listed by: EB PROPERTIES INC - New
 $719,900Active4 beds 2 baths1,314 sq. ft.
$719,900Active4 beds 2 baths1,314 sq. ft.1046 E Mardina Street, West Covina, CA 91790
MLS# IG25261667Listed by: ELEVATE REAL ESTATE AGENCY - New
 $1,250,000Active5 beds 5 baths2,886 sq. ft.
$1,250,000Active5 beds 5 baths2,886 sq. ft.154 N Roberto Avenue, West Covina, CA 91790
MLS# CRCV25264205Listed by: RE/MAX CHAMPIONS WC - New
 $862,000Active3 beds 1 baths1,406 sq. ft.
$862,000Active3 beds 1 baths1,406 sq. ft.3528 E Miriam, West Covina, CA 91791
MLS# CRPW25252414Listed by: T.N.G. REAL ESTATE CONSULTANTS - New
 $679,000Active3 beds 3 baths1,703 sq. ft.
$679,000Active3 beds 3 baths1,703 sq. ft.2211 Calle Jalapa #109, West Covina, CA 91792
MLS# CRPTP2508730Listed by: COLDWELL BANKER WEST
