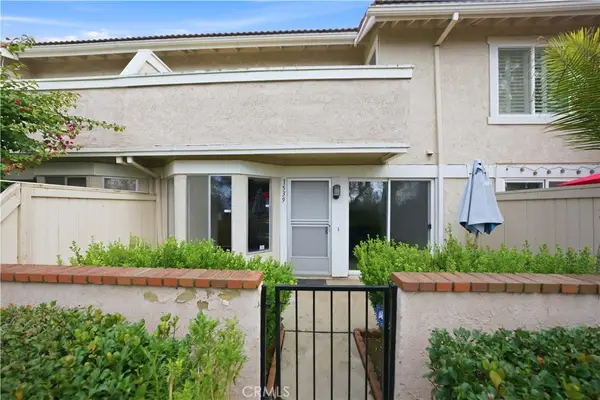1823 W Palm, West Covina, CA 91790
Local realty services provided by:Better Homes and Gardens Real Estate Oak Valley
1823 W Palm,West Covina, CA 91790
$1,298,000
- 7 Beds
- 5 Baths
- 2,760 sq. ft.
- Single family
- Active
Listed by: jiachun cai
Office: exp realty of california inc
MLS#:WS25238094
Source:CRMLS
Price summary
- Price:$1,298,000
- Price per sq. ft.:$470.29
About this home
Turnkey income-producing property in a quiet and highly desirable West Covina neighborhood. This unique offering features three separate living spaces with a combined estimated monthly rental income of approximately $8,500 — an excellent opportunity for both investors and owner-occupants.
Front House (Approx. 1,560 sqft)
– Main unit: 3 bedrooms and 1.5 bathrooms (0.5 bath unpermitted)
– Additional unit: 1 bedroom and 1 bathroom (unpermitted garage conversion)
– Interior photos were taken before the current occupancy. Interior access is limited at this time.
Rear ADU (Approx. 1,200 sqft)
– 3 bedrooms and 2 bathrooms
– Fully permitted and completed in 2025
– 10-foot ceilings, designer finishes, premium Italian materials
– Separate private entry and fully paid solar panels (ADU only)
Additional Features:
– Estimated total rent: $8,500/month
– Private entrances for all units
– Convenient freeway access for easy commuting
– Close to Tokyo Central, Plaza West Covina Mall, and Haven City Market
This property combines strong cash flow, modern construction, and flexible living arrangements — ideal for investors or buyers looking to live in one unit and rent out the others. Buyer to verify all permits, square footage, and information with the City of West Covina.
Contact an agent
Home facts
- Year built:1953
- Listing ID #:WS25238094
- Added:46 day(s) ago
- Updated:December 01, 2025 at 11:26 AM
Rooms and interior
- Bedrooms:7
- Total bathrooms:5
- Full bathrooms:4
- Half bathrooms:1
- Living area:2,760 sq. ft.
Heating and cooling
- Cooling:Central Air, Electric
- Heating:Central, Fireplaces
Structure and exterior
- Year built:1953
- Building area:2,760 sq. ft.
- Lot area:0.17 Acres
Schools
- High school:West Covina
- Elementary school:Monte Vista
Utilities
- Water:Public
- Sewer:Public Sewer
Finances and disclosures
- Price:$1,298,000
- Price per sq. ft.:$470.29
New listings near 1823 W Palm
- New
 $575,000Active3 beds 3 baths1,316 sq. ft.
$575,000Active3 beds 3 baths1,316 sq. ft.1539 Elkwood Drive, West Covina, CA 91791
MLS# CV25261759Listed by: CENTURY 21 MASTERS - New
 $745,000Active3 beds 2 baths1,355 sq. ft.
$745,000Active3 beds 2 baths1,355 sq. ft.201 N Conlon Avenue, West Covina, CA 91790
MLS# CV25262605Listed by: SEVEN GABLES REAL ESTATE - New
 $699,888Active3 beds 2 baths1,304 sq. ft.
$699,888Active3 beds 2 baths1,304 sq. ft.832 E Florence, West Covina, CA 91790
MLS# PW25266606Listed by: PIVOT HOMES - New
 $880,000Active3 beds 2 baths1,439 sq. ft.
$880,000Active3 beds 2 baths1,439 sq. ft.1536 E Norma, West Covina, CA 91791
MLS# CV25266619Listed by: BEVERLY AND COMPANY, INC - New
 $999,000Active3 beds 2 baths2,020 sq. ft.
$999,000Active3 beds 2 baths2,020 sq. ft.915 S Glenview, West Covina, CA 91791
MLS# IG25265199Listed by: SUCCESS REAL ESTATE - New
 $2,800,000Active4 beds 4 baths3,276 sq. ft.
$2,800,000Active4 beds 4 baths3,276 sq. ft.211 S Grand, West Covina, CA 91791
MLS# OC25250744Listed by: JENNIFER CARTER REALTY - Open Sun, 11am to 3pmNew
 $599,000Active3 beds 2 baths1,216 sq. ft.
$599,000Active3 beds 2 baths1,216 sq. ft.1777 Aspen Village Way, West Covina, CA 91791
MLS# IV25265290Listed by: THE MORTGAGE PROS FUNDING, INC - Open Sun, 11am to 3pmNew
 $599,000Active3 beds 2 baths1,216 sq. ft.
$599,000Active3 beds 2 baths1,216 sq. ft.1777 Aspen Village Way, West Covina, CA 91791
MLS# IV25265290Listed by: THE MORTGAGE PROS FUNDING, INC - New
 $799,000Active3 beds 2 baths1,414 sq. ft.
$799,000Active3 beds 2 baths1,414 sq. ft.3022 E Quinnell Drive, West Covina, CA 91792
MLS# CV25261856Listed by: GOODLIN REAL ESTATE - New
 $885,000Active3 beds 2 baths1,201 sq. ft.
$885,000Active3 beds 2 baths1,201 sq. ft.2310 W Ituni, West Covina, CA 91790
MLS# SR25265097Listed by: EB PROPERTIES INC
