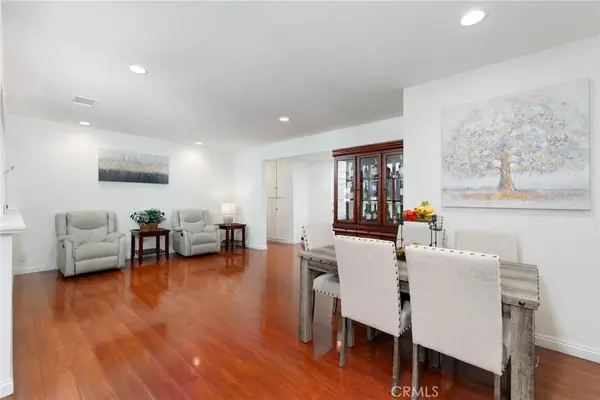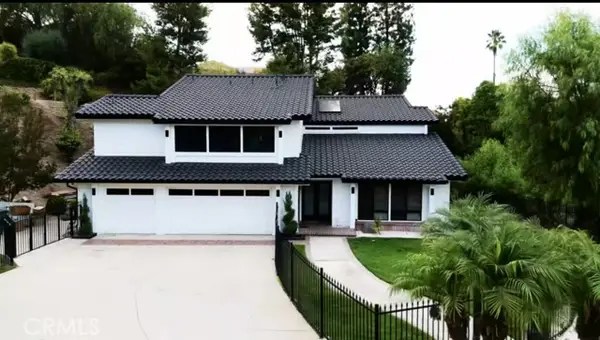1856 W Merced Avenue, West Covina, CA 91790
Local realty services provided by:Better Homes and Gardens Real Estate Royal & Associates
1856 W Merced Avenue,West Covina, CA 91790
$839,990
- 3 Beds
- 3 Baths
- 1,489 sq. ft.
- Townhouse
- Pending
Listed by:richard castellon
Office:rc homes, inc.
MLS#:CL25580975
Source:CA_BRIDGEMLS
Price summary
- Price:$839,990
- Price per sq. ft.:$564.13
- Monthly HOA dues:$345
About this home
This is the final 3-bedroom + loft home available in the community, and it's an end unit that welcomes you with abundant natural light throughout. The flexible loft is the perfect spot for a home office, playroom, or lounge, adding valuable living space to the open and airy floor plan. Inside, the home features a pantry, a laundry closet, upgraded LVP flooring, and all appliances are included, giving you a complete move-in ready package. Smart home touches include a smart thermostat, and energy efficiency comes built in with solar panels, available for lease or purchase. A private 2-car garage provides parking and additional storage. Located near the community common area and guest parking, this home combines convenience and comfort in one of the most desirable spots within The Grove. Available now for immediate move in, this is your chance to make the final 3-bedroom + loft residence yours. Virtual tour and photos are of former model home and used for representational purposes only.
Contact an agent
Home facts
- Year built:2025
- Listing ID #:CL25580975
- Added:48 day(s) ago
- Updated:October 03, 2025 at 07:27 AM
Rooms and interior
- Bedrooms:3
- Total bathrooms:3
- Full bathrooms:2
- Living area:1,489 sq. ft.
Heating and cooling
- Cooling:Central Air
- Heating:Central
Structure and exterior
- Year built:2025
- Building area:1,489 sq. ft.
Finances and disclosures
- Price:$839,990
- Price per sq. ft.:$564.13
New listings near 1856 W Merced Avenue
- New
 $549,000Active3 beds 3 baths1,426 sq. ft.
$549,000Active3 beds 3 baths1,426 sq. ft.1038 Herring, West Covina, CA 91790
MLS# DW25234682Listed by: BRICK & CO REAL ESTATE - New
 $549,000Active3 beds 3 baths1,426 sq. ft.
$549,000Active3 beds 3 baths1,426 sq. ft.1038 E Herring, West Covina, CA 91790
MLS# DW25234682Listed by: BRICK & CO REAL ESTATE - New
 $960,000Active4 beds 2 baths1,933 sq. ft.
$960,000Active4 beds 2 baths1,933 sq. ft.235 S Azusa, West Covina, CA 91791
MLS# OC25234194Listed by: REALI ESTATES INC - New
 $960,000Active4 beds 2 baths1,933 sq. ft.
$960,000Active4 beds 2 baths1,933 sq. ft.235 S Azusa, West Covina, CA 91791
MLS# OC25234194Listed by: REALI ESTATES INC - New
 $1,628,000Active4 beds 3 baths3,632 sq. ft.
$1,628,000Active4 beds 3 baths3,632 sq. ft.2969 E Hillside Drive, West Covina, CA 91791
MLS# CRCV25233101Listed by: K.W. EXECUTIVE - New
 $795,000Active4 beds 3 baths1,813 sq. ft.
$795,000Active4 beds 3 baths1,813 sq. ft.1308 W Lighthall, West Covina, CA 91790
MLS# CV25232563Listed by: RE/MAX MASTERS REALTY - New
 $827,770Active3 beds 2 baths1,563 sq. ft.
$827,770Active3 beds 2 baths1,563 sq. ft.944 S Sharonlee, West Covina, CA 91790
MLS# PW25232585Listed by: CENTURY 21 MASTERS - New
 $795,000Active4 beds 3 baths1,813 sq. ft.
$795,000Active4 beds 3 baths1,813 sq. ft.1308 1308 W Lighthall, West Covina, CA 91790
MLS# CV25232563Listed by: RE/MAX MASTERS REALTY - Open Thu, 4 to 7pmNew
 $790,000Active3 beds 3 baths1,730 sq. ft.
$790,000Active3 beds 3 baths1,730 sq. ft.1752 Cayton Loop, West Covina, CA 91790
MLS# CV25231833Listed by: RE/MAX TOP PRODUCERS - New
 $895,000Active3 beds 2 baths1,504 sq. ft.
$895,000Active3 beds 2 baths1,504 sq. ft.1019 W Pine, West Covina, CA 91790
MLS# OC25231736Listed by: NETWORTH REALTY OF LOS ANGELES
