2546 E Larkwood Street, West Covina, CA 91791
Local realty services provided by:Better Homes and Gardens Real Estate Royal & Associates
2546 E Larkwood Street,West Covina, CA 91791
$970,000
- 3 Beds
- 3 Baths
- 2,274 sq. ft.
- Single family
- Active
Listed by: tessa murray
Office: susan mckaig, broker
MLS#:CRRS23207530
Source:CA_BRIDGEMLS
Price summary
- Price:$970,000
- Price per sq. ft.:$426.56
About this home
Presenting a lovely West Covina home near the desirable South Hills area of town and located on a spacious 10,887 sf corner lot. The interior floor plan flows well and exhibits mostly original but well-kept overall condition. As you enter the home into the living room, you'll notice an abundance of natural light and an attractive brick gas-burning fireplace. The living room is open to a dining area which leads to a country-style kitchen with tiled counters/breakfast bar, dishwasher, stove, oven and separate broiler. Off the kitchen is a laundry room and half bathroom beyond which is the entryway to the attached 2 car garage with storage rafters and driveway parking. All three bedrooms are large with private access and built-in closets. The primary bedroom has en-suite bathroom with over-sized shower. The large family room features a brick wood-burning fireplace and has sliding glass doors out to the back and side yards which allow for endless opportunites to entertain with mature trees, lush landscaping and a large pergola over the patio and deck areas. Minutes to schools, shopping, parks and restaurants with easy access to freeways. Come see this home in a wonderful location, ready for your personal touches.
Contact an agent
Home facts
- Year built:1975
- Listing ID #:CRRS23207530
- Added:783 day(s) ago
- Updated:February 22, 2024 at 01:02 AM
Rooms and interior
- Bedrooms:3
- Total bathrooms:3
- Full bathrooms:1
- Living area:2,274 sq. ft.
Heating and cooling
- Cooling:Central Air
- Heating:Central
Structure and exterior
- Year built:1975
- Building area:2,274 sq. ft.
- Lot area:0.25 Acres
Utilities
- Water:Public
- Sewer:Public Sewer
Finances and disclosures
- Price:$970,000
- Price per sq. ft.:$426.56
New listings near 2546 E Larkwood Street
- New
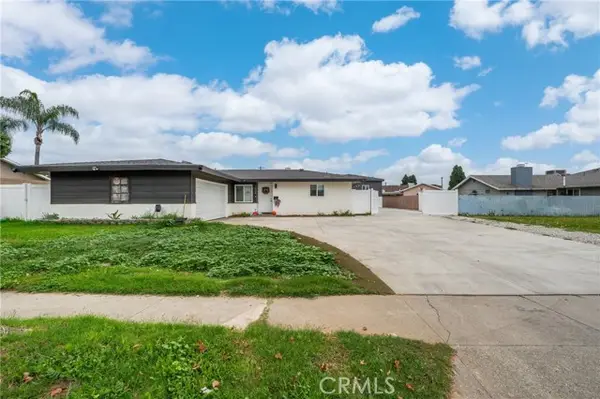 $1,380,000Active6 beds 4 baths2,293 sq. ft.
$1,380,000Active6 beds 4 baths2,293 sq. ft.1604 S Orange Avenue, West Covina, CA 91790
MLS# CRIV26029829Listed by: ASPIRE HOMES - New
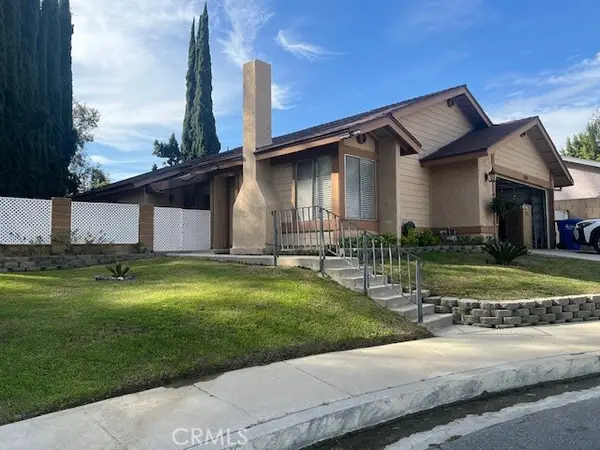 $815,000Active4 beds 2 baths1,433 sq. ft.
$815,000Active4 beds 2 baths1,433 sq. ft.3249 Gabriella, West Covina, CA 91792
MLS# CRPW26028706Listed by: BHHS CA PROPERTIES - Open Sat, 11am to 2pmNew
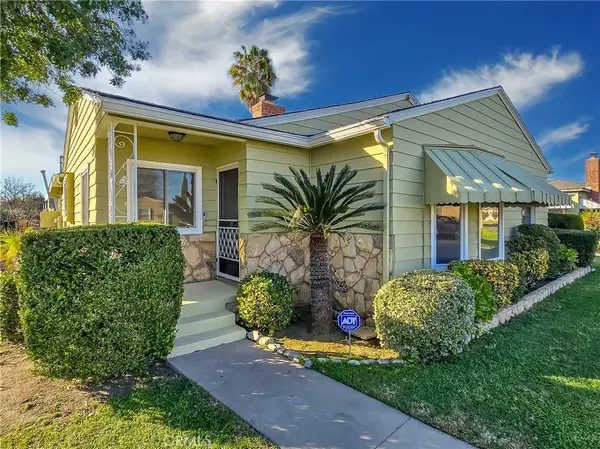 $852,000Active3 beds 2 baths1,674 sq. ft.
$852,000Active3 beds 2 baths1,674 sq. ft.725 S Gaybar, West Covina, CA 91790
MLS# CV25276529Listed by: VISTA SOTHEBY'S INTERNATIONAL - New
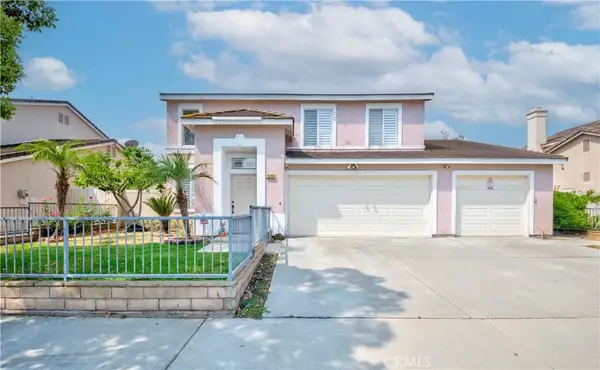 $1,068,000Active5 beds 4 baths2,200 sq. ft.
$1,068,000Active5 beds 4 baths2,200 sq. ft.1528 W Delvale, West Covina, CA 91790
MLS# AR26028166Listed by: PINNACLE REAL ESTATE GROUP - New
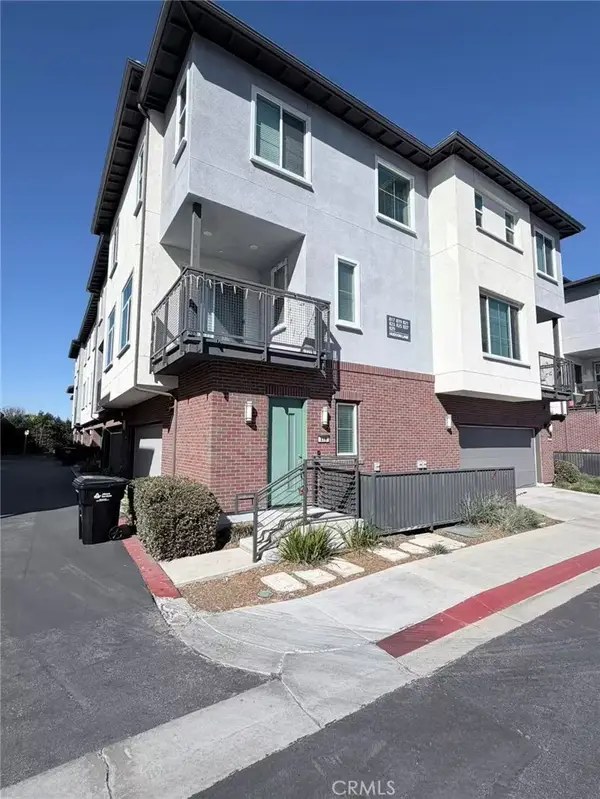 $799,900Active4 beds 4 baths1,880 sq. ft.
$799,900Active4 beds 4 baths1,880 sq. ft.821 Hudson, West Covina, CA 91790
MLS# AR26026582Listed by: TREELINE REALTY & INVESTMENT - New
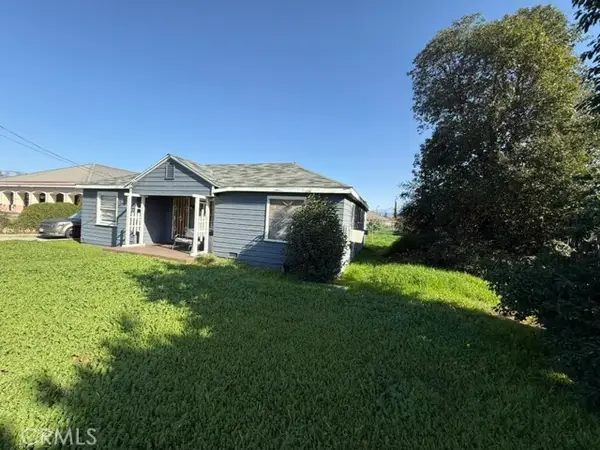 $750,000Active3 beds -- baths2 sq. ft.
$750,000Active3 beds -- baths2 sq. ft.2307 W Merced, West Covina, CA 91790
MLS# CRSB26027279Listed by: ESTATE PROPERTIES - New
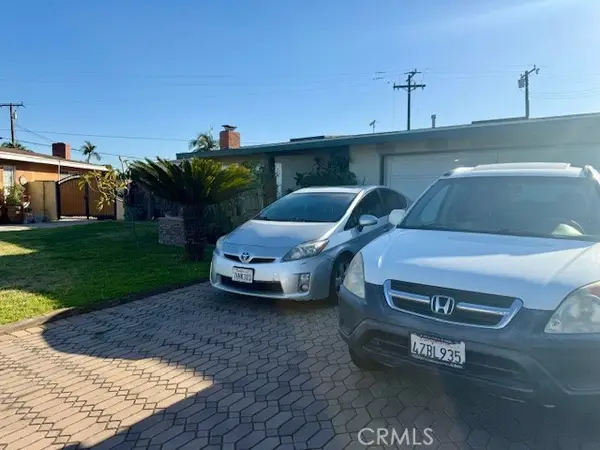 $819,900Active3 beds 2 baths1,344 sq. ft.
$819,900Active3 beds 2 baths1,344 sq. ft.338 E Michelle, West Covina, CA 91790
MLS# CV26026595Listed by: CENTURY 21 PRIMETIME REALTORS - Open Sat, 11am to 2pmNew
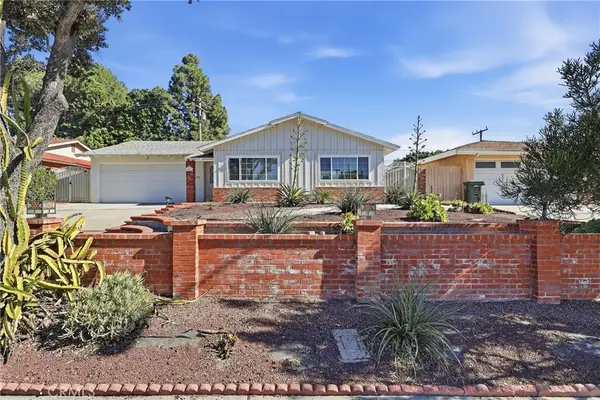 $1,100,000Active5 beds 4 baths1,988 sq. ft.
$1,100,000Active5 beds 4 baths1,988 sq. ft.4004 S Forecastle Avenue, West Covina, CA 91792
MLS# WS26026629Listed by: IRN REALTY - New
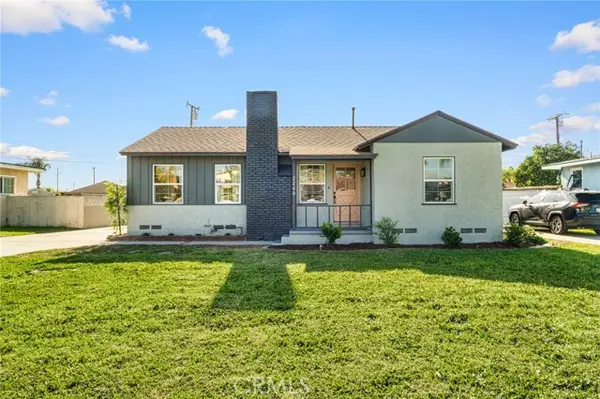 $799,900Active3 beds 1 baths1,081 sq. ft.
$799,900Active3 beds 1 baths1,081 sq. ft.2240 W Macdevitt, West Covina, CA 91790
MLS# CRDW26026389Listed by: REALTY CONNECTION GROUP - New
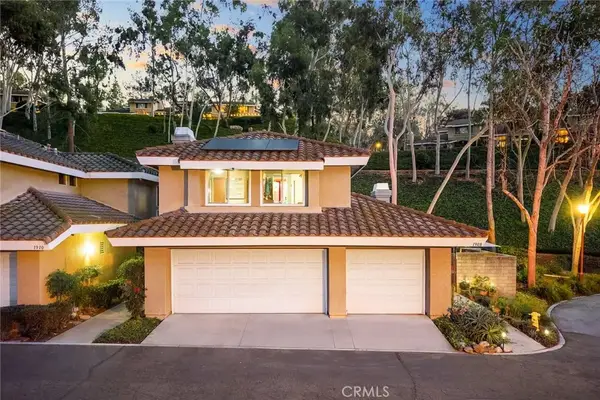 $798,000Active3 beds 3 baths2,142 sq. ft.
$798,000Active3 beds 3 baths2,142 sq. ft.1908 E Calico, West Covina, CA 91791
MLS# CV26018267Listed by: K.W. EXECUTIVE

