524 S Astell Avenue, West Covina, CA 91790
Local realty services provided by:Better Homes and Gardens Real Estate Clarity
524 S Astell Avenue,West Covina, CA 91790
$1,360,000
- 5 Beds
- 3 Baths
- 1,702 sq. ft.
- Single family
- Active
Listed by:roberto guerra martinez
Office:new century realty
MLS#:DW25199327
Source:CRMLS
Price summary
- Price:$1,360,000
- Price per sq. ft.:$799.06
About this home
Step into a world of elegance and refinement with this stunning 5-bedroom, 2-bathroom residence, where every detail has been thoughtfully curated by a highly professional designer. Close to churches, schools, malls, shopping centers, freeways, etc. LOCATION, LOCATION, LOCATION.
The heart of the home is its gourmet kitchen, a culinary dream featuring top-of-the-line appliances, exquisite custom cabinetry, and the finest materials, blending both functionality and artistry. The bathrooms echo the same level of sophistication, crafted with designer-selected finishes that elevate everyday living into a spa-like experience.
Set upon an expansive 9,922 SQFT corner lot, the home extends its beauty outdoors. Both the front and back yards bear the signature touch of an international designer, creating enchanting spaces that are as breathtaking as they are practical. Perfect for grand entertaining or intimate gatherings, the outdoor spaces invite you to enjoy glorious evenings under the stars, surrounded by elegance and tranquility.
This is more than a home—it is a statement of style, comfort, and refined living.
A rare offering, ready to welcome its next discerning owner., Seller has applied and paid for blue prints for two ADU'S...
LISTING AGENT AND SELLERS ARE NOT RESPONSIBLE FOR ANY OF THE DISCLOSED INFORMATION, BUYERS AN BUYERS AGENT TO VERIFY ALL OF THE INFORMATION (DUE DILIGENCE)
Contact an agent
Home facts
- Year built:1954
- Listing ID #:DW25199327
- Added:1 day(s) ago
- Updated:September 05, 2025 at 02:46 PM
Rooms and interior
- Bedrooms:5
- Total bathrooms:3
- Full bathrooms:3
- Living area:1,702 sq. ft.
Heating and cooling
- Cooling:Central Air
- Heating:Central
Structure and exterior
- Year built:1954
- Building area:1,702 sq. ft.
- Lot area:0.23 Acres
Utilities
- Water:Public
- Sewer:Public Sewer
Finances and disclosures
- Price:$1,360,000
- Price per sq. ft.:$799.06
New listings near 524 S Astell Avenue
- New
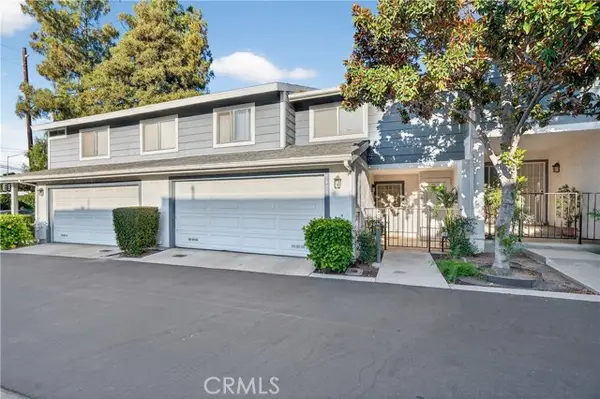 $589,000Active2 beds 3 baths1,328 sq. ft.
$589,000Active2 beds 3 baths1,328 sq. ft.1408 Millcreek, West Covina, CA 91791
MLS# CRCV25198639Listed by: EXP REALTY OF SOUTHERN CALIFORNIA INC - Open Sat, 1 to 4pmNew
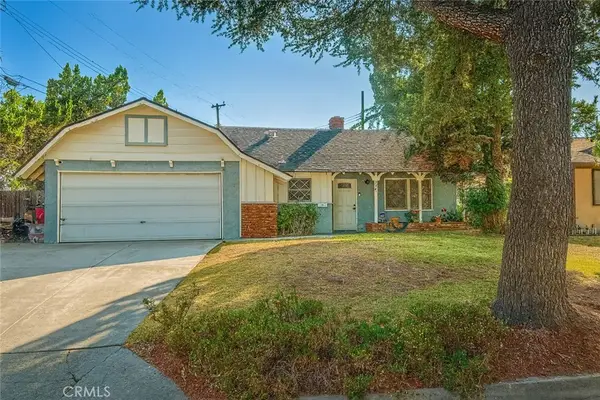 $769,000Active3 beds 2 baths1,225 sq. ft.
$769,000Active3 beds 2 baths1,225 sq. ft.3248 E Point Cedar Drive, West Covina, CA 91792
MLS# CV25193767Listed by: KELLER WILLIAMS EMPIRE ESTATES - New
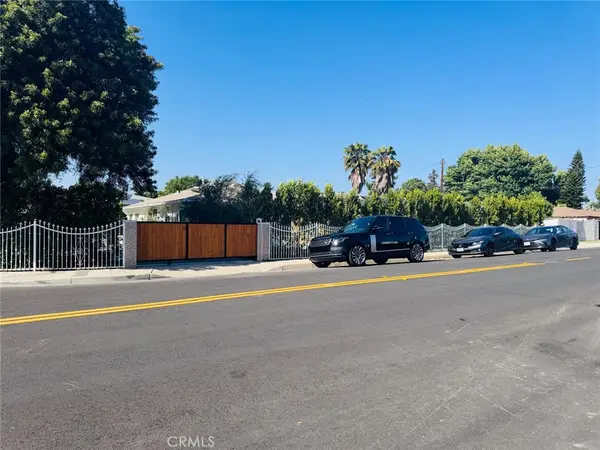 $1,360,000Active5 beds 3 baths1,702 sq. ft.
$1,360,000Active5 beds 3 baths1,702 sq. ft.524 S Astell Avenue, West Covina, CA 91790
MLS# DW25199327Listed by: NEW CENTURY REALTY - Open Sat, 12pm to 4amNew
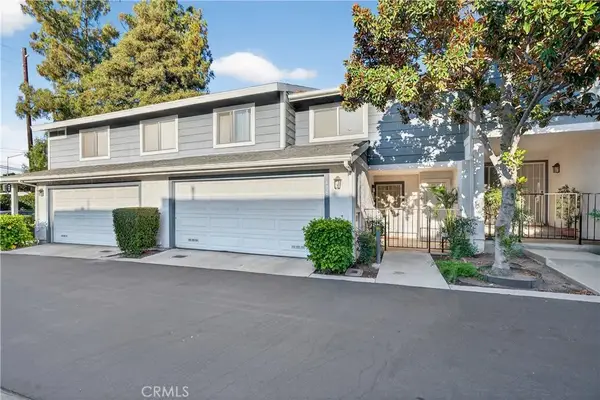 $589,000Active2 beds 3 baths1,328 sq. ft.
$589,000Active2 beds 3 baths1,328 sq. ft.1408 Millcreek, West Covina, CA 91791
MLS# CV25198639Listed by: EXP REALTY OF SOUTHERN CALIFORNIA INC - Open Sat, 12 to 4pmNew
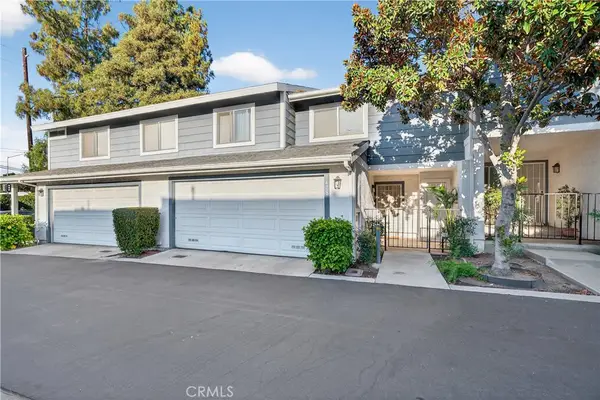 $589,000Active2 beds 3 baths1,328 sq. ft.
$589,000Active2 beds 3 baths1,328 sq. ft.1408 Millcreek, West Covina, CA 91791
MLS# CV25198639Listed by: EXP REALTY OF SOUTHERN CALIFORNIA INC - New
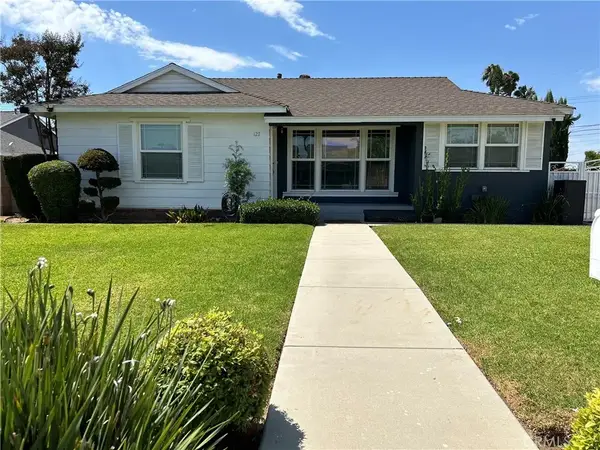 $915,000Active4 beds 3 baths1,800 sq. ft.
$915,000Active4 beds 3 baths1,800 sq. ft.127 S Myrtlewood Street, West Covina, CA 91791
MLS# CV25194870Listed by: KELLER WILLIAMS PREMIER PROPER - New
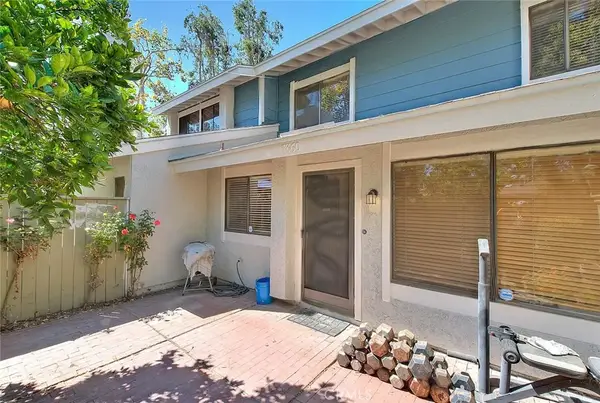 $579,900Active2 beds 2 baths1,147 sq. ft.
$579,900Active2 beds 2 baths1,147 sq. ft.3860 Sycamore Street, West Covina, CA 91792
MLS# TR25197138Listed by: COLDWELL BANKER TOP TEAM - New
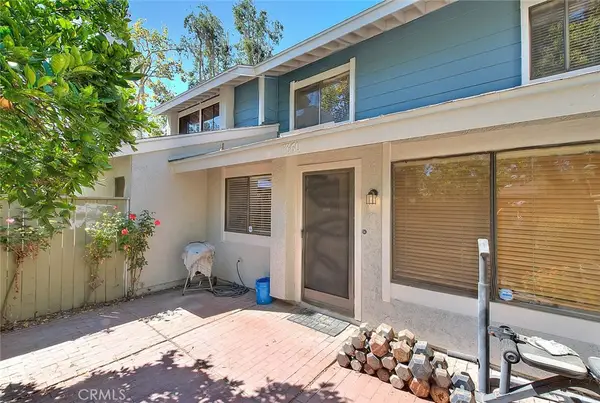 $579,900Active2 beds 2 baths1,147 sq. ft.
$579,900Active2 beds 2 baths1,147 sq. ft.3860 Sycamore Street, West Covina, CA 91792
MLS# TR25197138Listed by: COLDWELL BANKER TOP TEAM - Open Sat, 1 to 4pmNew
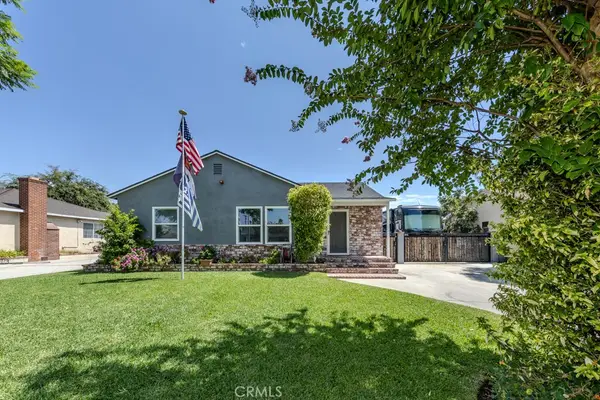 $1,170,000Active4 beds 2 baths2,446 sq. ft.
$1,170,000Active4 beds 2 baths2,446 sq. ft.338 Lyall Avenue, West Covina, CA 91790
MLS# PW25193315Listed by: FIRST TEAM REAL ESTATE
