606 S Darney Avenue, West Covina, CA 91792
Local realty services provided by:Better Homes and Gardens Real Estate Clarity
606 S Darney Avenue,West Covina, CA 91792
$819,999
- 4 Beds
- 2 Baths
- 1,440 sq. ft.
- Single family
- Active
Listed by: sonia alvarado
Office: all nations realty & invs
MLS#:IV25081398
Source:San Diego MLS via CRMLS
Price summary
- Price:$819,999
- Price per sq. ft.:$569.44
About this home
Location, Location, Location! Discover the beauty of West Covina, California, with this hidden gem nestled in the heart of the cityawaiting your unique vision and personal touch. Located in a highly sought-after neighborhood, this move-in-ready home boasts 4 bedrooms and 2 bathrooms, offering endless possibilities to become the canvas for your dream home. Enjoy gatherings in the spacious living room, perfect for making memories with loved ones. The cozy kitchen seamlessly transitions into the formal dining area, making it ideal for mealtimes. The backyard is primed for hosting unforgettable family gatherings, complete with a sparkling pool and space for barbecues. This home is an excellent opportunity for first-time buyers looking to establish roots in the beautiful city of West Covina, CA. West Covina offers a plethora of amenities, including scenic recreational parks with activities for all ages, a senior center for older community members, and award-winning schools. This property presents great potential for both homeowners and investors alike. Conveniently located near Telesis Academy of Science & Math, Hollingsworth Elementary School, Nogales High School, and Friendship Park. Enjoy easy access to the 60 and 57 freeways, with proximity to Walnut, shopping centers, and 99 Ranch Market. Bring your vision and creativity to this charming home!
Contact an agent
Home facts
- Year built:1971
- Listing ID #:IV25081398
- Added:261 day(s) ago
- Updated:December 31, 2025 at 03:02 PM
Rooms and interior
- Bedrooms:4
- Total bathrooms:2
- Full bathrooms:2
- Living area:1,440 sq. ft.
Heating and cooling
- Cooling:Central Forced Air
- Heating:Forced Air Unit
Structure and exterior
- Year built:1971
- Building area:1,440 sq. ft.
Utilities
- Water:Public
- Sewer:Public Sewer, Sewer Connected
Finances and disclosures
- Price:$819,999
- Price per sq. ft.:$569.44
New listings near 606 S Darney Avenue
- New
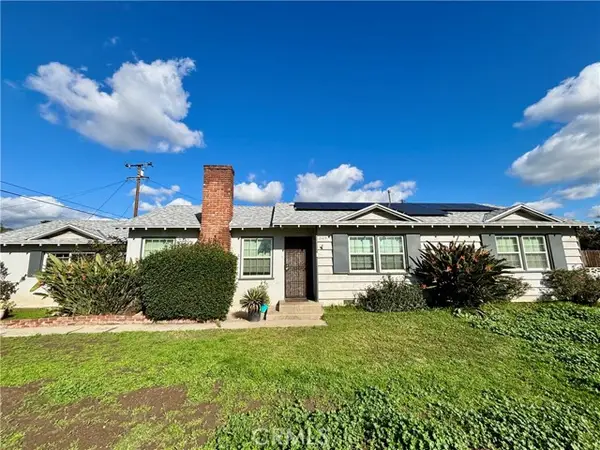 $750,000Active3 beds 2 baths1,544 sq. ft.
$750,000Active3 beds 2 baths1,544 sq. ft.2109 W Merced, West Covina, CA 91790
MLS# CRHD25281106Listed by: KELLER WILLIAMS HIGH DESERT - Open Sat, 2 to 4pmNew
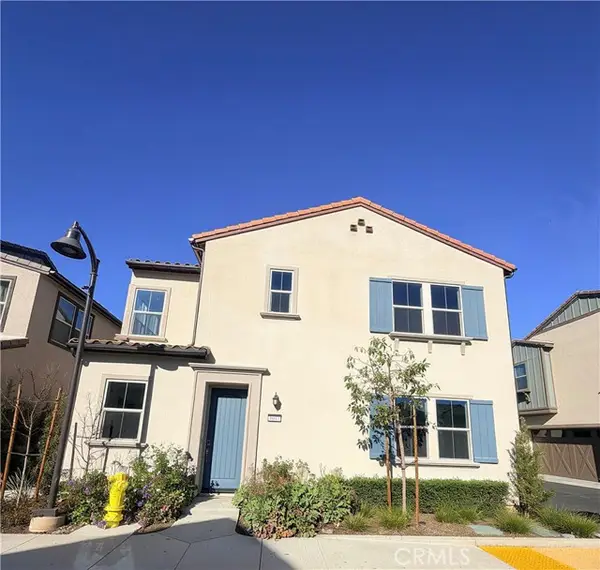 $920,000Active4 beds 3 baths1,826 sq. ft.
$920,000Active4 beds 3 baths1,826 sq. ft.1643 Rosewell, West Covina, CA 91791
MLS# WS25281661Listed by: RE/MAX PREMIER/ARCADIA - New
 $624,950Active3 beds 2 baths1,176 sq. ft.
$624,950Active3 beds 2 baths1,176 sq. ft.1903 S Summerplace #15, West Covina, CA 91792
MLS# CV25281176Listed by: CAROUSEL REALTY - New
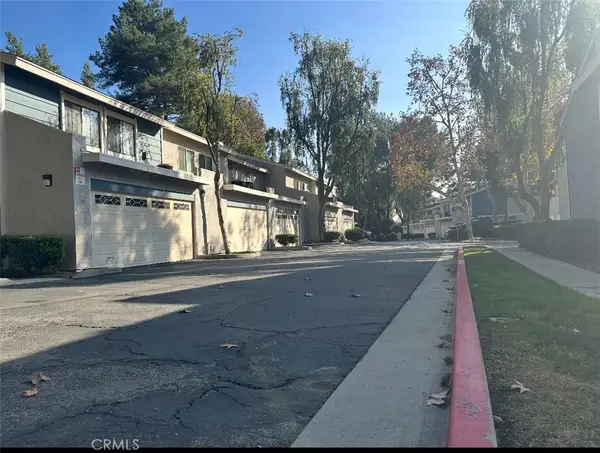 $599,000Active3 beds 3 baths1,269 sq. ft.
$599,000Active3 beds 3 baths1,269 sq. ft.3865 Sycamore, West Covina, CA 91792
MLS# RS25280779Listed by: C-21 CLASSIC ESTATES - New
 $649,000Active3 beds 3 baths1,703 sq. ft.
$649,000Active3 beds 3 baths1,703 sq. ft.2211 Calle Jalapa #109, West Covina, CA 91792
MLS# PTP2509275Listed by: COLDWELL BANKER WEST - Open Sat, 12 to 3pmNew
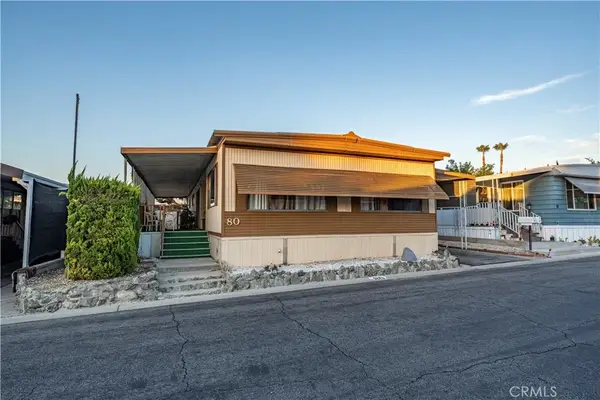 $149,000Active3 beds 2 baths1,440 sq. ft.
$149,000Active3 beds 2 baths1,440 sq. ft.3033 E Valley #80, West Covina, CA 91792
MLS# PW25279896Listed by: SYNERGY REAL ESTATE - New
 $649,000Active3 beds 3 baths1,703 sq. ft.
$649,000Active3 beds 3 baths1,703 sq. ft.2211 Calle Jalapa #109, West Covina, CA 91792
MLS# CRPTP2509275Listed by: COLDWELL BANKER WEST 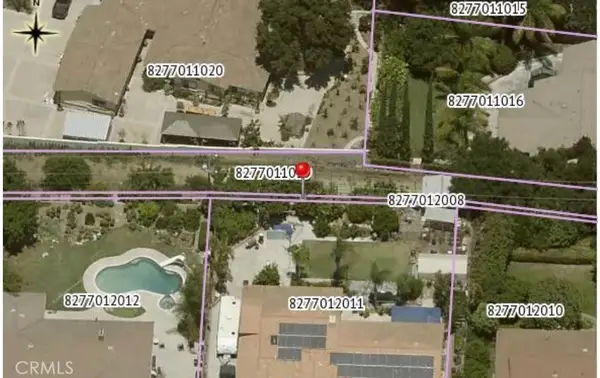 $7,500Pending0.03 Acres
$7,500Pending0.03 Acres0 Grand Ave, West Covina, CA 91791
MLS# WS25278971Listed by: EXP REALTY OF CALIFORNIA INC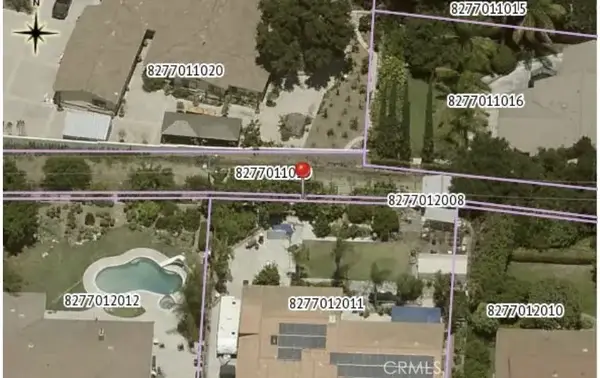 $7,500Pending0 Acres
$7,500Pending0 Acres0 Grand Ave, West Covina, CA 91791
MLS# WS25278971Listed by: EXP REALTY OF CALIFORNIA INC $749,000Active4 beds 2 baths1,111 sq. ft.
$749,000Active4 beds 2 baths1,111 sq. ft.1909 Walnut Creek, West Covina, CA 91791
MLS# CV25269500Listed by: GREEN HEIGHTS REALTY
