707 S Grand, West Covina, CA 91791
Local realty services provided by:Better Homes and Gardens Real Estate Royal & Associates
Listed by: david andrade
Office: david a. andrade, broker
MLS#:CRSB25229564
Source:CA_BRIDGEMLS
Price summary
- Price:$1,799,000
- Price per sq. ft.:$456.14
About this home
Welcome to the home of your dreams. This spacious and modern estate located in the SOUTH HILLS NEIGHBORHOOD of West Covina is filled with natural light and features soaring ceilings, offering exclusive privacy and serenity. From the moment you drive up to your private driveway, you are greeted by a large motor court with a three-car garage. Once inside, you are greeted with a 20-foot ceiling that sets a tone of elegance throughout the home. Each room is accented with crown molding, upgraded base molding, recessed or specialty light fixtures, bullnose corners, and plantation shutters. The home features 5 spacious bedroom suites with bathrooms, along with a 6th bonus room/office. The primary suite is a personal retreat, featuring wood floors, a soaking tub, two walk-in closets, and ample space for large furniture. Upstairs includes a large secondary family room or exercise area. The kitchen is a chef's dream with terrific counter space and storage. High-end appliances include an LG French-door refrigerator, a Thermador double oven with convection, a dishwasher, and a 36" cooktop. Counters are all granite with custom cabinets. A center island, farm-style sink, and large pantry complete this fantastic kitchen. A monitored security system and closed-circuit camera surveillance protect
Contact an agent
Home facts
- Year built:2006
- Listing ID #:CRSB25229564
- Added:98 day(s) ago
- Updated:January 09, 2026 at 03:45 PM
Rooms and interior
- Bedrooms:5
- Total bathrooms:6
- Full bathrooms:4
- Living area:3,944 sq. ft.
Heating and cooling
- Cooling:Central Air
- Heating:Central
Structure and exterior
- Year built:2006
- Building area:3,944 sq. ft.
- Lot area:0.57 Acres
Finances and disclosures
- Price:$1,799,000
- Price per sq. ft.:$456.14
New listings near 707 S Grand
- New
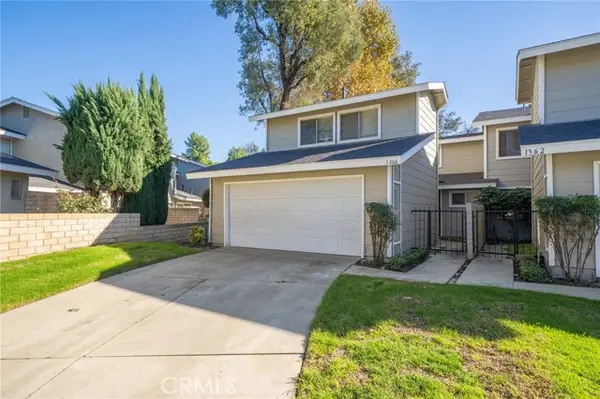 $599,000Active3 beds 3 baths1,596 sq. ft.
$599,000Active3 beds 3 baths1,596 sq. ft.1366 Oahu, West Covina, CA 91792
MLS# CRCV26005376Listed by: RE/MAX MASTERS REALTY - New
 $850,000Active3 beds 2 baths1,595 sq. ft.
$850,000Active3 beds 2 baths1,595 sq. ft.1647 W Louisa, West Covina, CA 91790
MLS# CRPW26000062Listed by: LIFETIME REALTY INC - Open Sat, 1 to 4pmNew
 $799,000Active3 beds 2 baths1,414 sq. ft.
$799,000Active3 beds 2 baths1,414 sq. ft.3845 S Forecastle Avenue, West Covina, CA 91792
MLS# WS25279118Listed by: PINNACLE REAL ESTATE GROUP - New
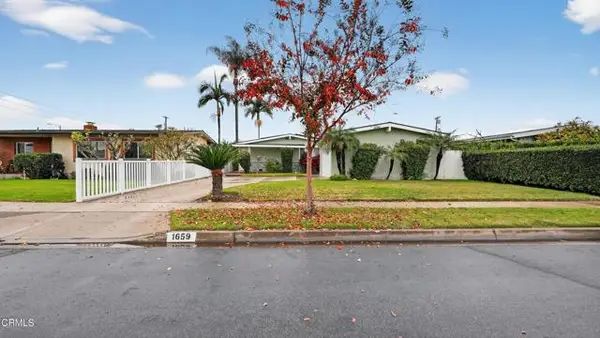 $848,000Active3 beds 2 baths1,316 sq. ft.
$848,000Active3 beds 2 baths1,316 sq. ft.1659 S Sandia Avenue, West Covina, CA 91790
MLS# CRP1-25315Listed by: EVERNEST REAL ESTATE ADVISORS - New
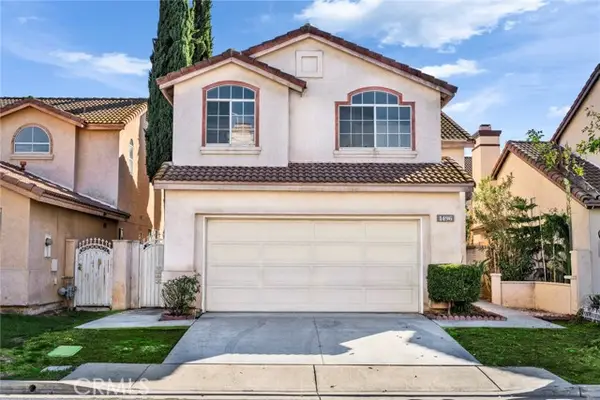 $880,000Active5 beds 3 baths1,823 sq. ft.
$880,000Active5 beds 3 baths1,823 sq. ft.1496 Lagoon, West Covina, CA 91790
MLS# CRWS26001359Listed by: PINNACLE REAL ESTATE GROUP - New
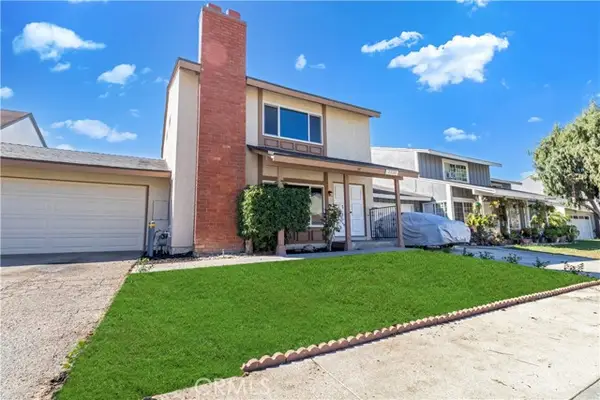 $849,000Active3 beds 3 baths1,620 sq. ft.
$849,000Active3 beds 3 baths1,620 sq. ft.1736 E Oakridge, West Covina, CA 91792
MLS# CROC26000188Listed by: PACIFIC STERLING REALTY - New
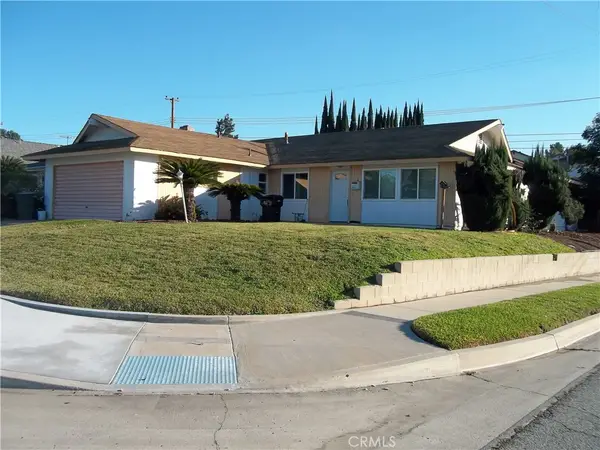 $999,888Active4 beds 2 baths1,776 sq. ft.
$999,888Active4 beds 2 baths1,776 sq. ft.3300 E Millridge Drive, West Covina, CA 91792
MLS# CV25281506Listed by: EXCELLENCE RE ELITE PROPERTIES - New
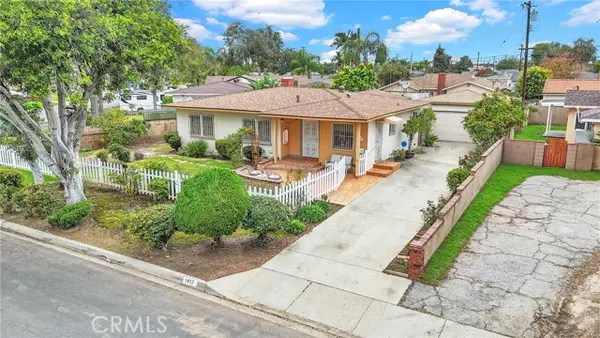 $788,000Active3 beds 2 baths1,552 sq. ft.
$788,000Active3 beds 2 baths1,552 sq. ft.1417 S Bromley, West Covina, CA 91790
MLS# CRCV25282407Listed by: ROYAL HOMES & LOANS - New
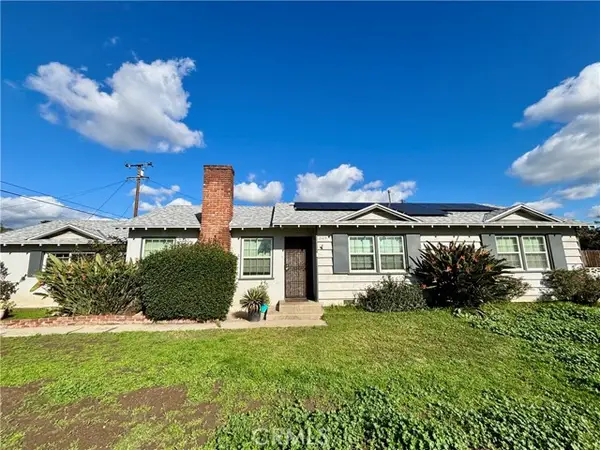 $750,000Active3 beds 2 baths1,544 sq. ft.
$750,000Active3 beds 2 baths1,544 sq. ft.2109 W Merced, West Covina, CA 91790
MLS# CRHD25281106Listed by: KELLER WILLIAMS HIGH DESERT - New
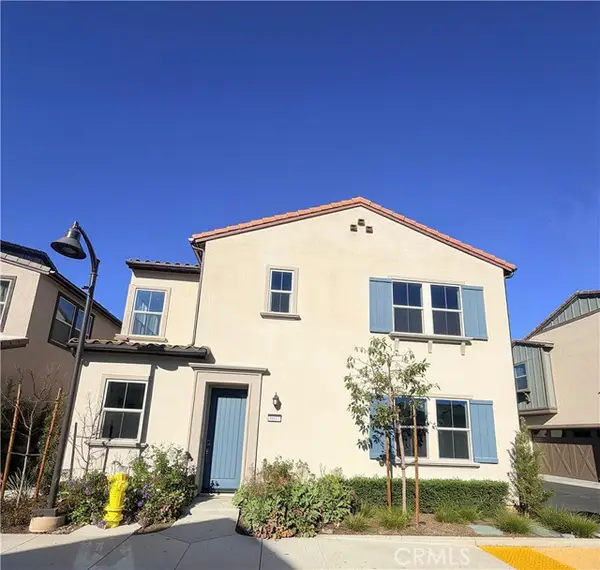 $920,000Active4 beds 3 baths1,826 sq. ft.
$920,000Active4 beds 3 baths1,826 sq. ft.1643 Rosewell, West Covina, CA 91791
MLS# CRWS25281661Listed by: RE/MAX PREMIER/ARCADIA
