7031 Deveron Ridge, West Hills, CA 91307
Local realty services provided by:Better Homes and Gardens Real Estate McQueen
7031 Deveron Ridge,West Hills, CA 91307
$1,175,000
- - Beds
- 3 Baths
- 2,340 sq. ft.
- Single family
- Active
Listed by:deborah kniss
Office:re/max one
MLS#:225004607
Source:CA_VCMLS
Price summary
- Price:$1,175,000
- Price per sq. ft.:$502.14
About this home
Opportunity knocks in one of West Hills' most convenient neighborhoods. This unique single-story pool home on a corner lot features a rare L-shaped floorplan with 5 bedrooms, including 2 primary suites on opposite ends—a layout you don't come across every day. Yes, it needs updating—floors, paint, and some vision—but the upside is clear: a fabulous floorplan with a living room, dining room, and family room with stone-faced fireplace; a large pool; and I can vouch for the AC—it's been keeping things cool on the hottest days. Inside, the layout gives you space and flexibility: bedrooms for everyone, guest quarters, office setups, or multi-gen living. Outside, the large corner lot offers privacy and room to create the backyard, with a pool, that you actually want. Location seals the deal: close to parks, top-rated schools, shopping, and dining. This is not a ''flip special,'' it's a chance to make it yours in a sought-after West Hills pocket.
Contact an agent
Home facts
- Year built:1964
- Listing ID #:225004607
- Added:50 day(s) ago
- Updated:October 31, 2025 at 02:41 PM
Rooms and interior
- Total bathrooms:3
- Living area:2,340 sq. ft.
Heating and cooling
- Cooling:Ceiling Fan(s), Central A/C
- Heating:Central Furnace
Structure and exterior
- Year built:1964
- Building area:2,340 sq. ft.
- Lot area:0.26 Acres
Finances and disclosures
- Price:$1,175,000
- Price per sq. ft.:$502.14
New listings near 7031 Deveron Ridge
- Open Sat, 1 to 4pmNew
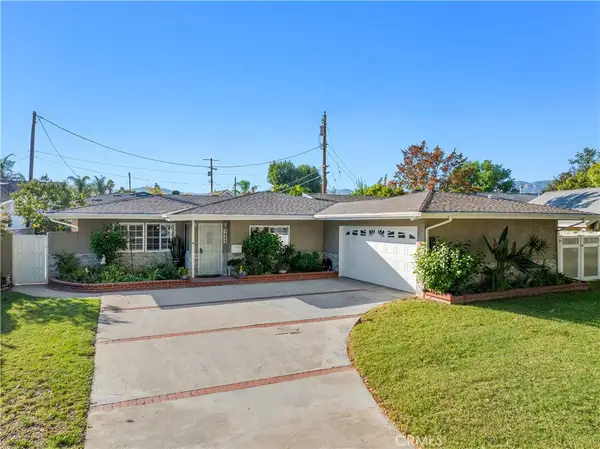 $859,000Active3 beds 3 baths1,383 sq. ft.
$859,000Active3 beds 3 baths1,383 sq. ft.7925 Royer Ave, West Hills, CA 91304
MLS# SR25248976Listed by: HOMESMART EVERGREEN REALTY - Open Fri, 6 to 8pmNew
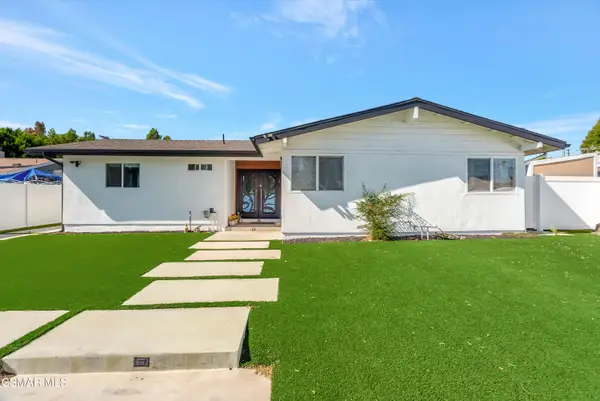 $1,195,000Active-- beds 4 baths2,234 sq. ft.
$1,195,000Active-- beds 4 baths2,234 sq. ft.8225 Fallbrook, West Hills, CA 91304
MLS# 225005356Listed by: KELLER WILLIAMS WESTLAKE VILLAGE - Open Sun, 10pm to 1amNew
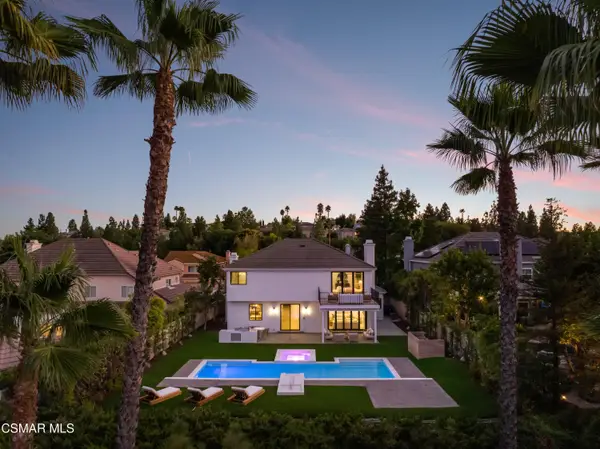 $2,699,000Active-- beds 5 baths3,857 sq. ft.
$2,699,000Active-- beds 5 baths3,857 sq. ft.24005 Clarington, West Hills, CA 91304
MLS# 225005293Listed by: THE ONE LUXURY PROPERTIES 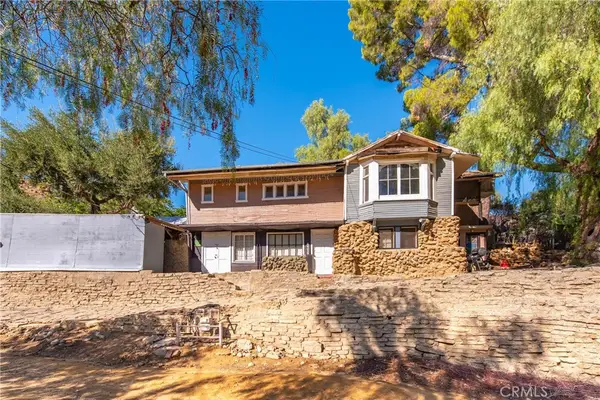 $549,000Active1 beds 1 baths754 sq. ft.
$549,000Active1 beds 1 baths754 sq. ft.24039 Eagle Mountain Street, West Hills, CA 91304
MLS# SR25240984Listed by: PINNACLE ESTATE PROPERTIES, INC.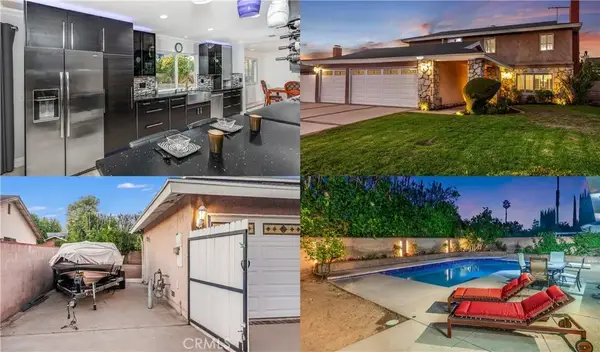 $1,150,000Active4 beds 3 baths2,268 sq. ft.
$1,150,000Active4 beds 3 baths2,268 sq. ft.22715 Keswick Street, West Hills, CA 91304
MLS# SR25234192Listed by: PARK REGENCY REALTY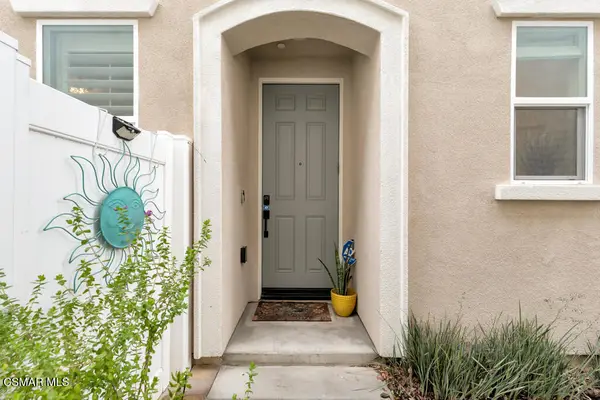 $699,000Active3 beds 3 baths1,564 sq. ft.
$699,000Active3 beds 3 baths1,564 sq. ft.8565 N Walnut Way, West Hills, CA 91304
MLS# 225005077Listed by: PINNACLE ESTATE PROPERTIES, INC. $699,000Active3 beds 3 baths1,564 sq. ft.
$699,000Active3 beds 3 baths1,564 sq. ft.8565 N Walnut Way, West Hills, CA 91304
MLS# 225005077Listed by: PINNACLE ESTATE PROPERTIES, INC.- Open Sun, 11am to 2pm
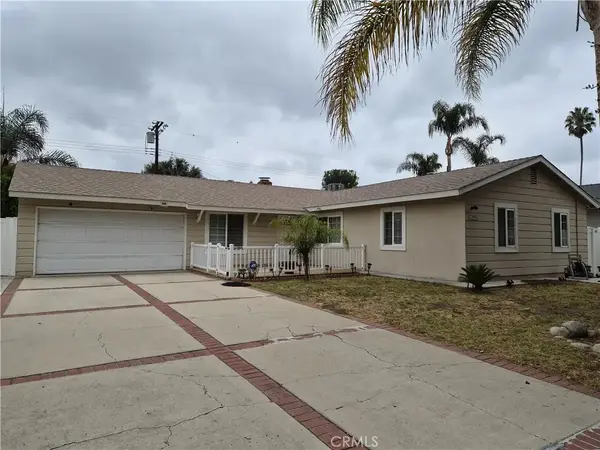 $949,000Active3 beds 2 baths1,358 sq. ft.
$949,000Active3 beds 2 baths1,358 sq. ft.22906 Lanark Street, West Hills, CA 91304
MLS# SR25230574Listed by: RODEO REALTY  $1,489,000Active4 beds 3 baths1,768 sq. ft.
$1,489,000Active4 beds 3 baths1,768 sq. ft.7932 Woodlake Avenue, West Hills, CA 91304
MLS# V1-32627Listed by: AMERICAN DREAM REALTY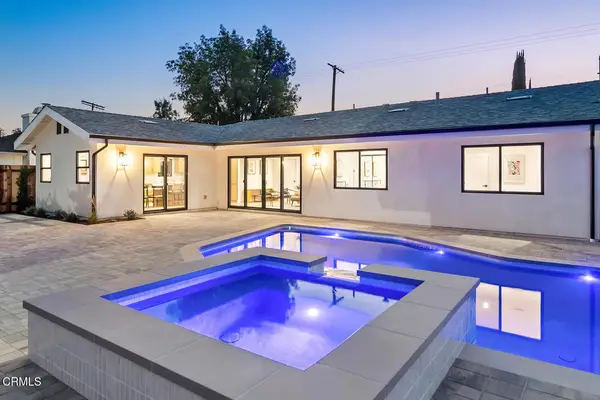 $1,489,000Active4 beds 3 baths1,768 sq. ft.
$1,489,000Active4 beds 3 baths1,768 sq. ft.7932 Woodlake Avenue, West Hills, CA 91304
MLS# V1-32627Listed by: AMERICAN DREAM REALTY
