7169 Castle Peak Drive, West Hills, CA 91307
Local realty services provided by:Better Homes and Gardens Real Estate Clarity
7169 Castle Peak Drive,West Hills, CA 91307
$1,295,000
- 5 Beds
- 3 Baths
- 2,471 sq. ft.
- Single family
- Active
Listed by: vahan avanesyan
Office: pinnacle estate properties
MLS#:SR25221186
Source:San Diego MLS via CRMLS
Price summary
- Price:$1,295,000
- Price per sq. ft.:$524.08
- Monthly HOA dues:$140
About this home
Located in West Hills, west of Valley Circle Boulevard and adjacent to Bell Canyon, this 5-bedroom, 3-bathroom home offers just under 2,500 square feet of living space on a quiet street nestled in the hills within the Las Virgenes School District neighborhood. The two-story layout features a living and dining area with large windows and wood flooring. A custom staircase leads upstairs to four carpeted bedrooms and two full bathrooms. The primary suite has a private bathroom and a balcony with community views. Downstairs the family room includes travertine flooring and opens to the backyard through custom French doors. The kitchen features white cabinetry and granite countertops. One powder room downstairs, a separate laundry room, and direct access to an attached two-car garage. The backyard offers privacy with no neighbors directly behind or to one side, plus a large side yard. The property is close to mountain trails and minutes from The Calabasas Commons, Westfield Topanga, The Village, and access to the 101 and 118 Freeways.
Contact an agent
Home facts
- Year built:1985
- Listing ID #:SR25221186
- Added:92 day(s) ago
- Updated:December 19, 2025 at 03:13 PM
Rooms and interior
- Bedrooms:5
- Total bathrooms:3
- Full bathrooms:3
- Living area:2,471 sq. ft.
Heating and cooling
- Cooling:Central Forced Air
- Heating:Forced Air Unit
Structure and exterior
- Roof:Tile/Clay
- Year built:1985
- Building area:2,471 sq. ft.
Utilities
- Water:Public
- Sewer:Public Sewer, Sewer Connected
Finances and disclosures
- Price:$1,295,000
- Price per sq. ft.:$524.08
New listings near 7169 Castle Peak Drive
- Open Sun, 11am to 2pmNew
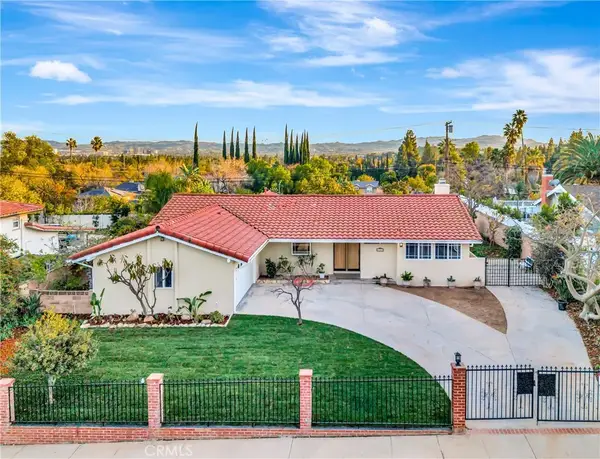 $1,385,000Active4 beds 3 baths2,445 sq. ft.
$1,385,000Active4 beds 3 baths2,445 sq. ft.23248 Community Street, West Hills, CA 91304
MLS# SR25277772Listed by: EQUITY UNION - Open Sun, 1 to 4pmNew
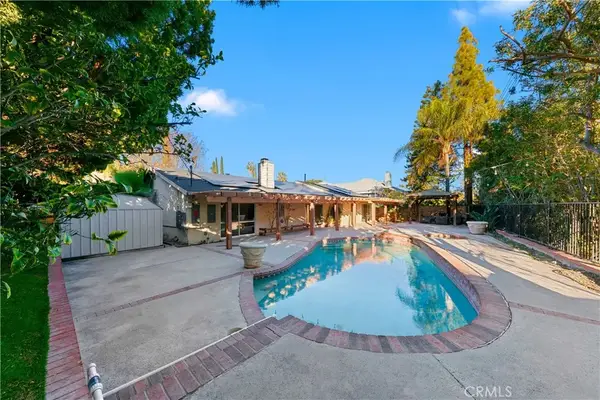 $999,000Active3 beds 2 baths1,964 sq. ft.
$999,000Active3 beds 2 baths1,964 sq. ft.22046 Parthenia Street, West Hills, CA 91304
MLS# SR25277732Listed by: THE AGENCY - Open Sun, 12 to 2pmNew
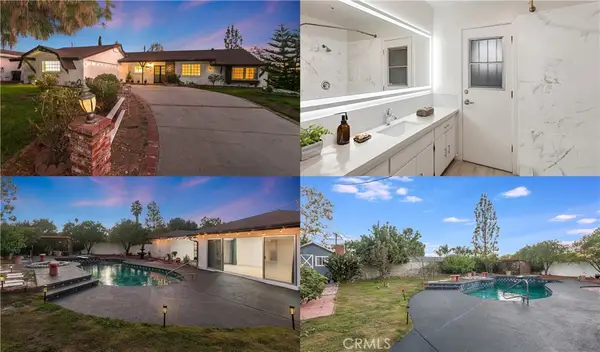 $999,999Active4 beds 2 baths2,031 sq. ft.
$999,999Active4 beds 2 baths2,031 sq. ft.22022 Malden Street, West Hills, CA 91304
MLS# SR25278136Listed by: PARK REGENCY REALTY - Open Sun, 1 to 4pmNew
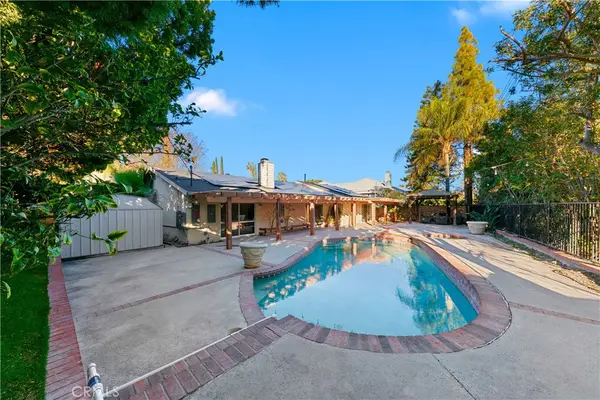 $999,000Active3 beds 2 baths1,964 sq. ft.
$999,000Active3 beds 2 baths1,964 sq. ft.22046 Parthenia Street, West Hills, CA 91304
MLS# SR25277732Listed by: THE AGENCY - New
 $999,500Active4 beds 2 baths1,698 sq. ft.
$999,500Active4 beds 2 baths1,698 sq. ft.8132 Sedan Avenue, West Hills, CA 91304
MLS# SR25272626Listed by: PARK REGENCY REALTY - New
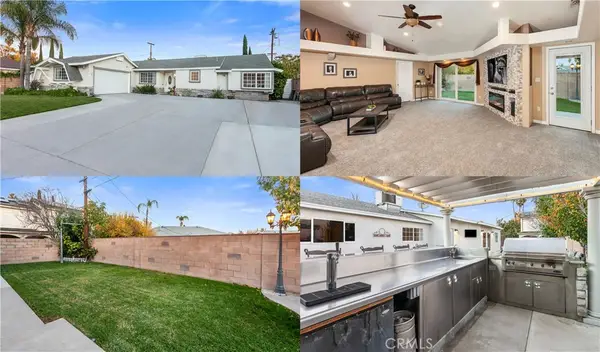 $999,500Active4 beds 2 baths1,698 sq. ft.
$999,500Active4 beds 2 baths1,698 sq. ft.8132 Sedan Avenue, West Hills, CA 91304
MLS# SR25272626Listed by: PARK REGENCY REALTY - New
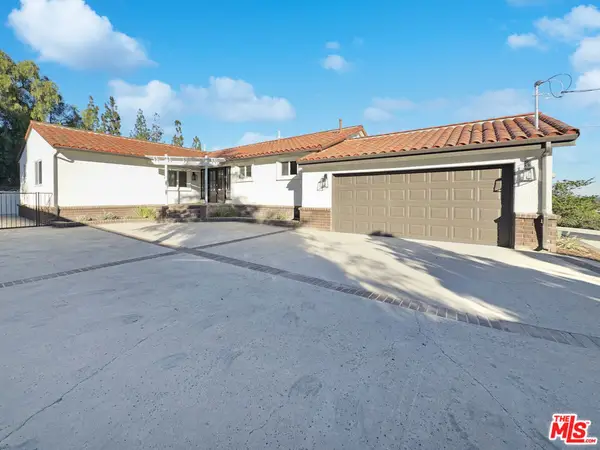 $1,285,000Active4 beds 4 baths2,704 sq. ft.
$1,285,000Active4 beds 4 baths2,704 sq. ft.23910 Jensen Drive, West Hills, CA 91304
MLS# 25627939Listed by: OPENDOOR BROKERAGE INC. - Open Sun, 1 to 4pmNew
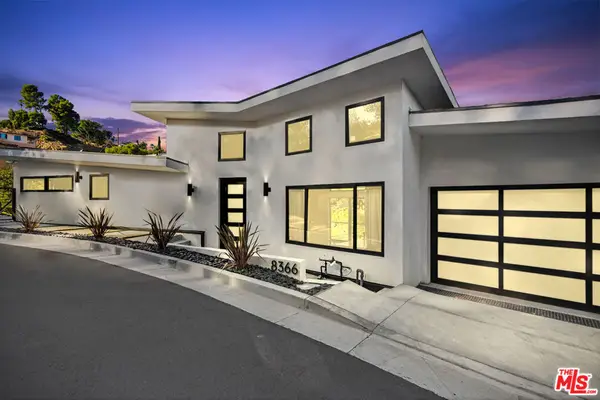 $1,394,444Active4 beds 3 baths2,500 sq. ft.
$1,394,444Active4 beds 3 baths2,500 sq. ft.8366 Hillcroft Drive, West Hills, CA 91304
MLS# 25627193Listed by: COMPASS 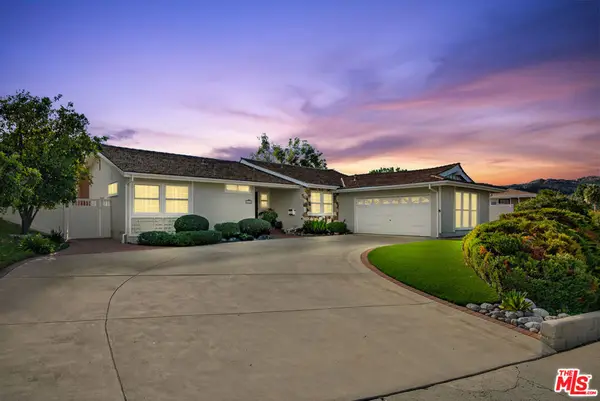 $1,199,999Active4 beds 3 baths2,359 sq. ft.
$1,199,999Active4 beds 3 baths2,359 sq. ft.23512 Community Street, West Hills, CA 91304
MLS# 25624871Listed by: COMPASS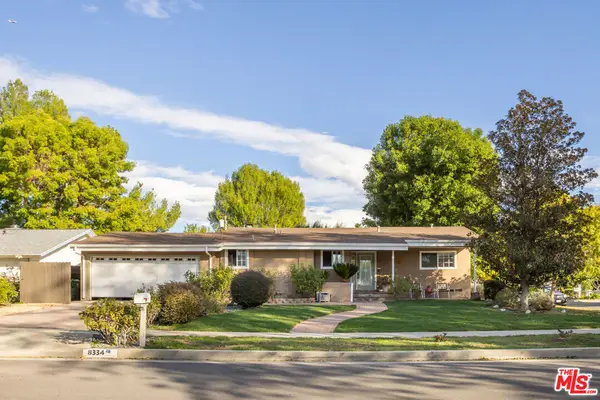 $999,999Active3 beds 2 baths1,477 sq. ft.
$999,999Active3 beds 2 baths1,477 sq. ft.8334 Capistrano Avenue, West Hills, CA 91304
MLS# 25622739Listed by: COMPASS
