1012 Cory Avenue, West Hollywood, CA 90069
Local realty services provided by:Better Homes and Gardens Real Estate Royal & Associates
1012 Cory Avenue,West Hollywood, CA 90069
$3,575,000
- 3 Beds
- 4 Baths
- 2,530 sq. ft.
- Single family
- Active
Listed by: david acosta
Office: exp realty of california inc
MLS#:CROC25264349
Source:CAMAXMLS
Price summary
- Price:$3,575,000
- Price per sq. ft.:$1,413.04
About this home
Motivated Seller Alert! Seller is open to competitive offers when closing on or before December 26th. Don't miss your chance - bring your best offer today! (terms subject to seller approval) Live in one of the most sought-after areas of West Los Angeles. Just one block from the Beverly Hills flats and one block from Sunset Boulevard, this beautifully remodeled home places you across from iconic destinations such as Soho House and The Bird Streets Club. The property features an amazing kitchen, 2 stoves, 2 dishwashers, 2 sinks, cook your heart out and entertain all your friends in your home. With 3 spacious bedrooms plus a versatile studio/office, designed with modern finishes throughout. An additional structure in the back offers exciting potential-whether for an ADU, creative workspace, art studio, or recording studio (2,530 sqft includes 1,930 original house plus over 600 sqft. approx for garage and loft in the back with Mini Split Unit for HVAC) With its unbeatable location and thoughtfully upgraded spaces, this home combines style, function, and opportunity in the heart of West Hollywood.
Contact an agent
Home facts
- Year built:1927
- Listing ID #:CROC25264349
- Added:3 day(s) ago
- Updated:November 26, 2025 at 03:02 PM
Rooms and interior
- Bedrooms:3
- Total bathrooms:4
- Full bathrooms:3
- Living area:2,530 sq. ft.
Heating and cooling
- Cooling:Central Air
- Heating:Central
Structure and exterior
- Roof:Shingle
- Year built:1927
- Building area:2,530 sq. ft.
- Lot area:0.13 Acres
Utilities
- Water:Public
Finances and disclosures
- Price:$3,575,000
- Price per sq. ft.:$1,413.04
New listings near 1012 Cory Avenue
- New
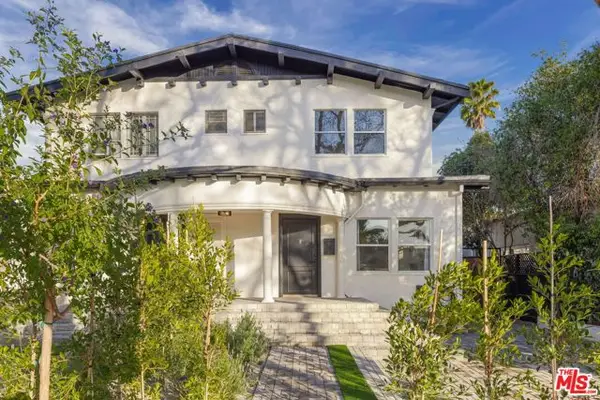 $2,495,000Active5 beds -- baths3,304 sq. ft.
$2,495,000Active5 beds -- baths3,304 sq. ft.1142 Poinsettia Drive, West Hollywood, CA 90046
MLS# CL25622611Listed by: THE AGENCY - Open Sun, 1 to 4pmNew
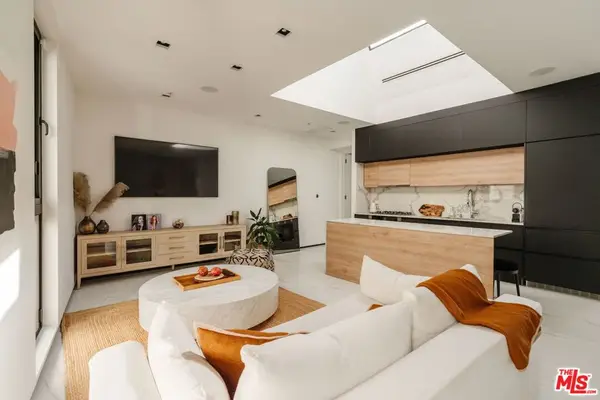 $999,000Active1 beds 1 baths890 sq. ft.
$999,000Active1 beds 1 baths890 sq. ft.1253 N Sweetzer Avenue #6, West Hollywood, CA 90069
MLS# 25622115Listed by: CHRISTIE'S INTERNATIONAL REAL ESTATE SOCAL - Open Sun, 1 to 4pmNew
 $999,000Active1 beds 1 baths890 sq. ft.
$999,000Active1 beds 1 baths890 sq. ft.1253 N Sweetzer Avenue #6, West Hollywood, CA 90069
MLS# 25622115Listed by: CHRISTIE'S INTERNATIONAL REAL ESTATE SOCAL - New
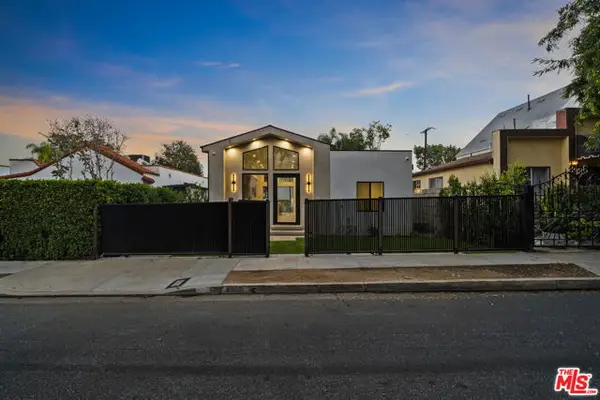 $3,295,000Active4 beds 5 baths2,360 sq. ft.
$3,295,000Active4 beds 5 baths2,360 sq. ft.8982 Norma Place, West Hollywood, CA 90069
MLS# CL25621457Listed by: THE AGENCY - New
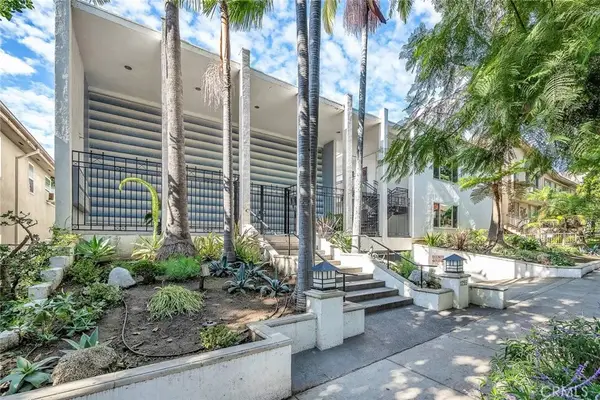 $499,000Active1 beds 1 baths599 sq. ft.
$499,000Active1 beds 1 baths599 sq. ft.1255 N Harper #23, West Hollywood, CA 90046
MLS# GD25263317Listed by: OWN REAL ESTATE INC. - New
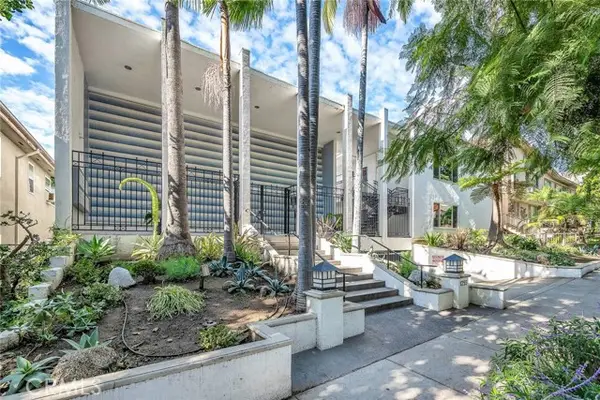 $499,000Active1 beds 1 baths599 sq. ft.
$499,000Active1 beds 1 baths599 sq. ft.1255 N Harper #23, West Hollywood, CA 90046
MLS# CRGD25263317Listed by: OWN REAL ESTATE INC. - New
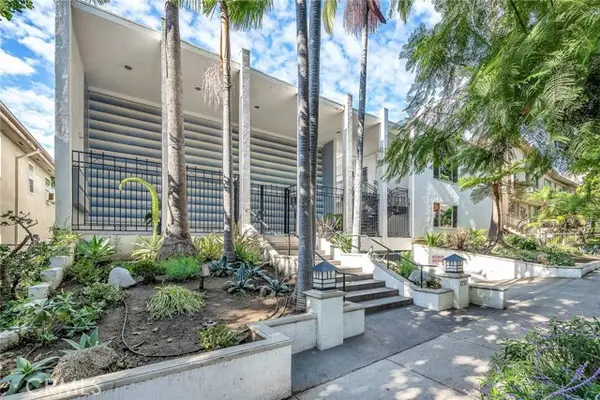 $499,000Active1 beds 1 baths599 sq. ft.
$499,000Active1 beds 1 baths599 sq. ft.1255 Harper #23, West Hollywood, CA 90046
MLS# GD25263317Listed by: OWN REAL ESTATE INC. - New
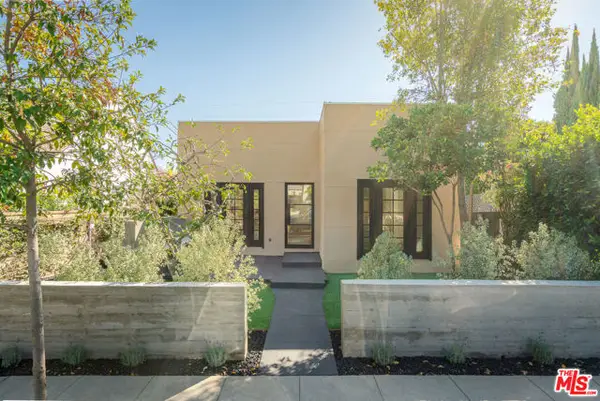 $2,595,000Active3 beds 3 baths
$2,595,000Active3 beds 3 baths8956 Dicks Street, West Hollywood, CA 90069
MLS# CL25617519Listed by: KELLER WILLIAMS LOS ANGELES - New
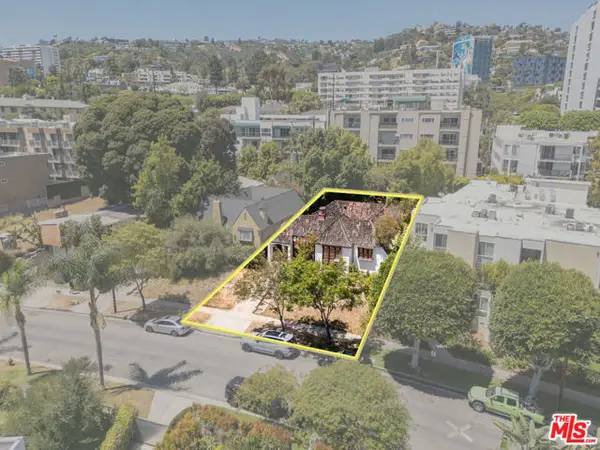 $2,500,000Active3 beds 2 baths1,629 sq. ft.
$2,500,000Active3 beds 2 baths1,629 sq. ft.8553 W West Knoll Drive, West Hollywood, CA 90069
MLS# CL25617651Listed by: MAHER COMMERCIAL REALTY - New
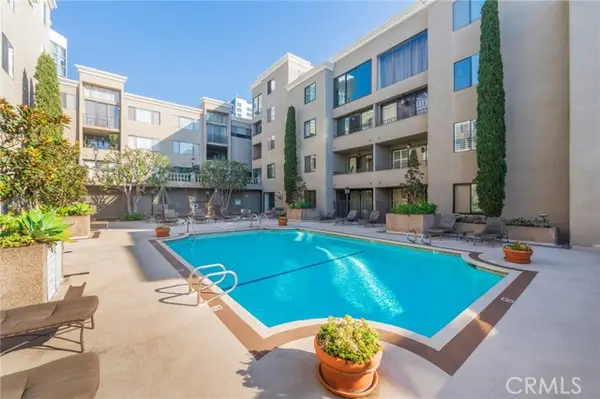 $899,700Active2 beds 2 baths1,636 sq. ft.
$899,700Active2 beds 2 baths1,636 sq. ft.8455 Fountain Avenue #108, West Hollywood, CA 90069
MLS# CROC25244948Listed by: EXP REALTY OF CALIFORNIA INC
