1033 Carol Drive #PH3, West Hollywood, CA 90069
Local realty services provided by:Better Homes and Gardens Real Estate Everything Real Estate
1033 Carol Drive #PH3,West Hollywood, CA 90069
$2,295,000
- 2 Beds
- 2 Baths
- 1,967 sq. ft.
- Condominium
- Active
Listed by: spenser ridenour
Office: keller williams beverly hills
MLS#:25589825
Source:CRMLS
Price summary
- Price:$2,295,000
- Price per sq. ft.:$1,166.75
- Monthly HOA dues:$1,495
About this home
Set within The Carolwood Condominiums-an award-winning Ron Goldman, FAIA design-this rare Penthouse combines architectural significance with contemporary luxury. One of only two south-facing units and the largest in the complex, it offers city-ocean views and includes a private 600 sq ft rooftop terrace overlooking Beverly Hills. Interiors feature soaring 16th-ft ceiling (living room), floor to ceiling windows, and French oak floors. The open plan flows through a dramatic living room, den and office into a marble-clad designer kitchen with Sub-Zero, Miele and Wolf appliances. The primary suite includes a custom walk-in closet and spa-like marble bath with heated floors and Waterworks fixtures. 2nd bedroom on the ground floor includes an additional slab marble bath with Waterworks fixtures . Resort-style amenities-pool, spa and gym-complete this exceptional residence, moments from Soho, Bird St, Boa, The Edition and West Hollywood's most iconic destinations. This Penthouse is one of a kind and rarely comes on the market.
Contact an agent
Home facts
- Year built:1975
- Listing ID #:25589825
- Added:154 day(s) ago
- Updated:February 21, 2026 at 02:20 PM
Rooms and interior
- Bedrooms:2
- Total bathrooms:2
- Full bathrooms:2
- Living area:1,967 sq. ft.
Heating and cooling
- Cooling:Central Air
- Heating:Natural Gas
Structure and exterior
- Year built:1975
- Building area:1,967 sq. ft.
- Lot area:0.86 Acres
Finances and disclosures
- Price:$2,295,000
- Price per sq. ft.:$1,166.75
New listings near 1033 Carol Drive #PH3
- Open Sun, 1 to 4pmNew
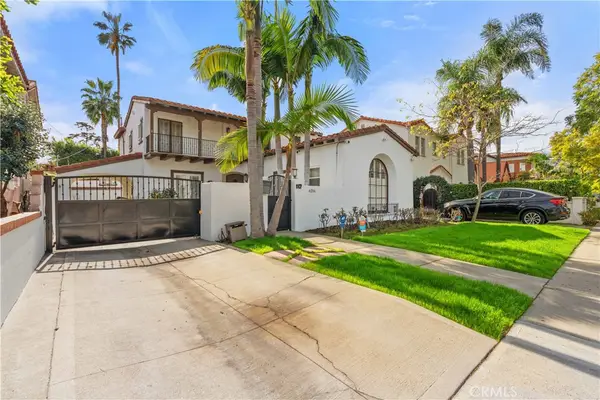 $2,350,000Active4 beds 4 baths2,518 sq. ft.
$2,350,000Active4 beds 4 baths2,518 sq. ft.6216 W 5th, West Hollywood, CA 90048
MLS# AR26038510Listed by: COMPASS - Open Tue, 11am to 2pmNew
 $775,000Active1 beds 2 baths688 sq. ft.
$775,000Active1 beds 2 baths688 sq. ft.1131 Alta Loma Road #528, West Hollywood, CA 90069
MLS# 26653731Listed by: CAROLWOOD ESTATES - New
 $1,295,000Active1 beds 1 baths833 sq. ft.
$1,295,000Active1 beds 1 baths833 sq. ft.8787 Shoreham Drive #610, West Hollywood, CA 90069
MLS# 26654763Listed by: THE AGENCY - Open Sun, 1 to 4pmNew
 $2,995,000Active3 beds 3 baths2,255 sq. ft.
$2,995,000Active3 beds 3 baths2,255 sq. ft.8917 Dorrington Avenue, Los Angeles, CA 90048
MLS# 26653261Listed by: BERKSHIRE HATHAWAY HOMESERVICES CALIFORNIA PROPERTIES - Open Sun, 1 to 4pmNew
 $2,295,000Active3 beds 3 baths1,882 sq. ft.
$2,295,000Active3 beds 3 baths1,882 sq. ft.8923 Dorrington Avenue, Los Angeles, CA 90048
MLS# 26653949Listed by: NOURMAND & ASSOCIATES-BH - Open Tue, 11am to 3pmNew
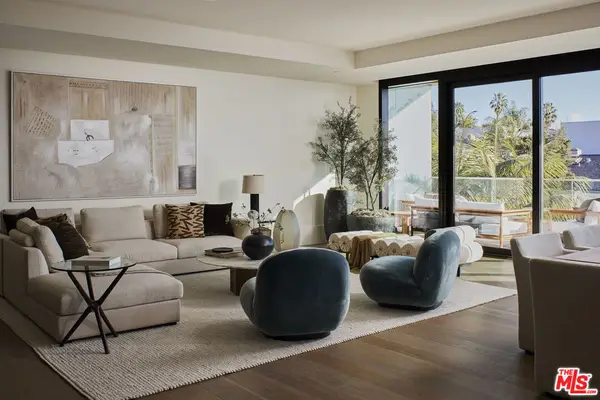 $4,299,000Active3 beds 4 baths3,010 sq. ft.
$4,299,000Active3 beds 4 baths3,010 sq. ft.8420 W Sunset Boulevard #505, West Hollywood, CA 90069
MLS# 26648315Listed by: REAL BROKERAGE TECHNOLOGIES - Open Sun, 12:30 to 3:30pmNew
 $1,550,000Active3 beds 3 baths1,690 sq. ft.
$1,550,000Active3 beds 3 baths1,690 sq. ft.1200 N Sweetzer Avenue #1, West Hollywood, CA 90069
MLS# 26654321Listed by: SOTHEBY'S INTERNATIONAL REALTY - New
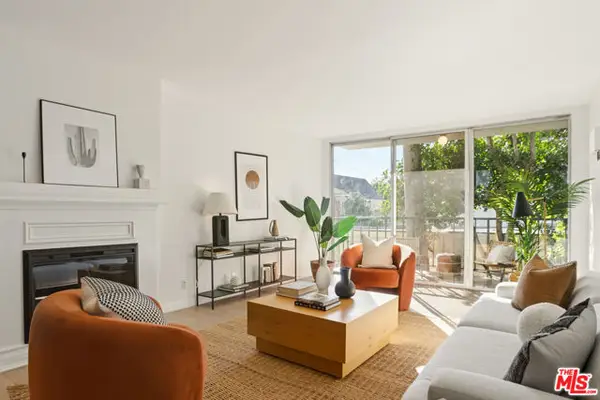 $725,000Active2 beds 2 baths1,202 sq. ft.
$725,000Active2 beds 2 baths1,202 sq. ft.1351 N Crescent Heights Boulevard #113, West Hollywood, CA 90046
MLS# CL26652593Listed by: KELLER WILLIAMS REALTY LOS FELIZ - Open Sun, 11am to 3pmNew
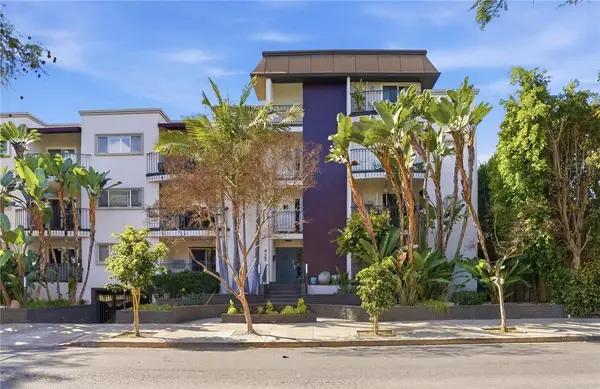 $875,000Active2 beds 2 baths924 sq. ft.
$875,000Active2 beds 2 baths924 sq. ft.625 N Flores #104, Los Angeles, CA 90048
MLS# DW26026283Listed by: EHOMES 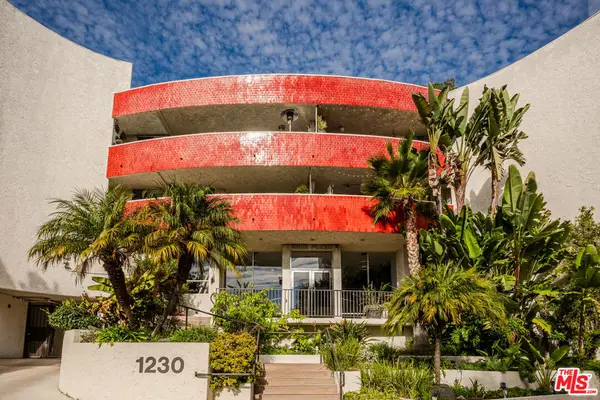 $695,000Pending1 beds 1 baths990 sq. ft.
$695,000Pending1 beds 1 baths990 sq. ft.1230 Horn Avenue #524, Los Angeles, CA 90069
MLS# 26633205Listed by: COMPASS

