1201 Larrabee Street #305, West Hollywood, CA 90069
Local realty services provided by:Better Homes and Gardens Real Estate Oak Valley
1201 Larrabee Street #305,West Hollywood, CA 90069
$1,150,000
- 3 Beds
- 3 Baths
- - sq. ft.
- Condominium
- Sold
Listed by: alexander yerekhman
Office: century 21 hollywood
MLS#:SR25136897
Source:CRMLS
Sorry, we are unable to map this address
Price summary
- Price:$1,150,000
- Monthly HOA dues:$612
About this home
Truly unique & sophisticated 2-story 3BD, 2BA + a large loft modern Penthouse. Located in prime Sunset Strip just steps away from all the best dining & entertainment. Features 2BD, 3BA + a large loft; large open floor plan with 18-ft high ceilings and walls of glass; modern chef's kitchen with top of the line Thermador appliances, osmosis water system, Caesar stone countertops & suspended glass breakfast bar. Designer lighting, and plumbing fixtures. Tons of closet space (including a large walk-in in the Master). Loft has its own closet and a full bathroom with a steam shower (is used as a 3rd bedroom). 2 large balconies + a huge patio with amazing city NE views, perfect for entertaining. 2 side-by-side parking spaces. HOA dues include EQ insurance, huge common roof-top patio with BBQ and gorgeous views. The building's 1st floor lobby just underwent a major face lift with sandstone floors & stacked pebbles waterfall. Buyer is advised to independently verify the accuracy of all information through personal inspection and with appropriate professionals. (Please view Virtual Tour)
Contact an agent
Home facts
- Year built:1982
- Listing ID #:SR25136897
- Added:145 day(s) ago
- Updated:November 14, 2025 at 05:36 AM
Rooms and interior
- Bedrooms:3
- Total bathrooms:3
- Full bathrooms:3
Heating and cooling
- Cooling:Central Air
- Heating:Central
Structure and exterior
- Year built:1982
Utilities
- Water:Public, Water Available
- Sewer:Private Sewer
Finances and disclosures
- Price:$1,150,000
New listings near 1201 Larrabee Street #305
- Open Sun, 1 to 4pmNew
 $3,495,000Active3 beds 4 baths3,096 sq. ft.
$3,495,000Active3 beds 4 baths3,096 sq. ft.929 Hilldale, West Hollywood, CA 90069
MLS# 25618489Listed by: THE AGENCY - New
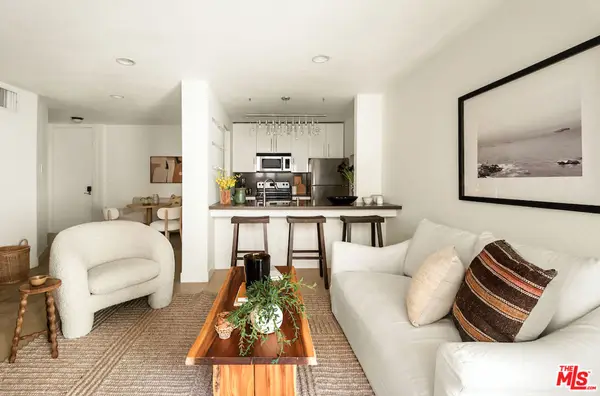 $585,000Active1 beds 1 baths680 sq. ft.
$585,000Active1 beds 1 baths680 sq. ft.141 S Clark Drive #216, West Hollywood, CA 90048
MLS# 25618407Listed by: DOUGLAS ELLIMAN - Open Sun, 1 to 4pmNew
 $5,300,000Active5 beds 6 baths3,921 sq. ft.
$5,300,000Active5 beds 6 baths3,921 sq. ft.8951 St Ives Drive, West Hollywood, CA 90069
MLS# 25613263Listed by: HANCOCK HOMES REALTY - New
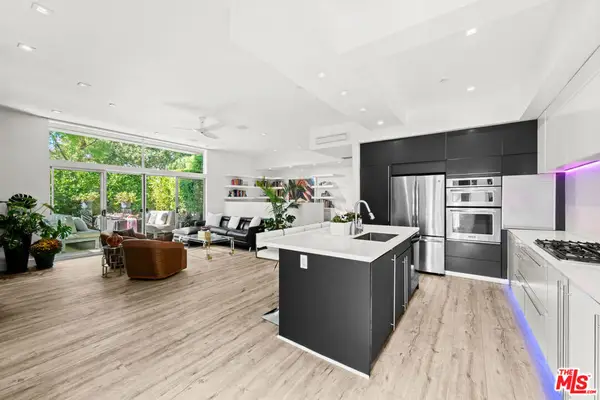 $999,000Active1 beds 2 baths1,180 sq. ft.
$999,000Active1 beds 2 baths1,180 sq. ft.1250 North N Harper Avenue #401, West Hollywood, CA 90046
MLS# 25615433Listed by: NELSON SHELTON & ASSOCIATES - Open Sat, 2 to 4pmNew
 $2,395,000Active3 beds 4 baths1,894 sq. ft.
$2,395,000Active3 beds 4 baths1,894 sq. ft.1337 N Orange Grove Avenue, West Hollywood, CA 90046
MLS# 25617351Listed by: DOUGLAS ELLIMAN - Open Sun, 1 to 4pmNew
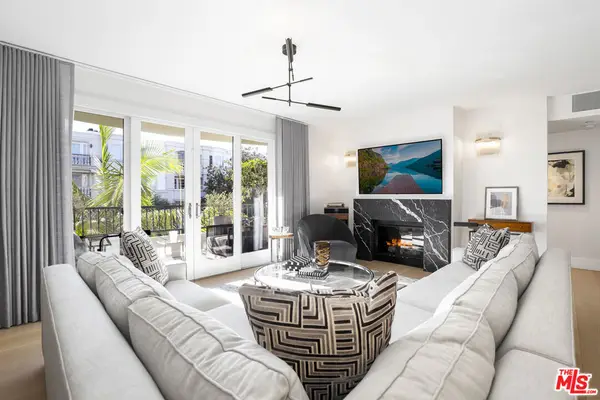 $1,675,000Active2 beds 3 baths1,483 sq. ft.
$1,675,000Active2 beds 3 baths1,483 sq. ft.122 N Clark Drive #306, West Hollywood, CA 90048
MLS# 25618091Listed by: REDFIN - New
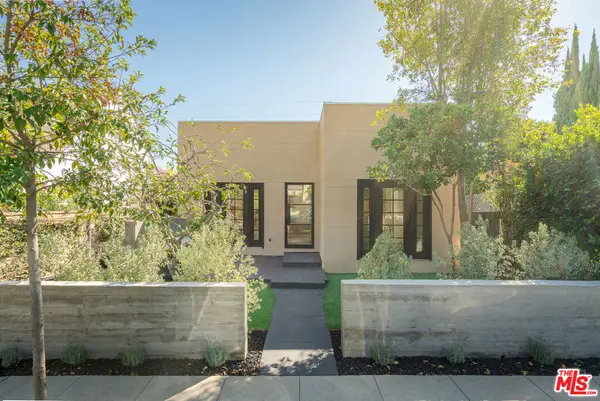 $2,595,000Active3 beds 3 baths
$2,595,000Active3 beds 3 baths8956 Dicks Street, West Hollywood, CA 90069
MLS# 25617519Listed by: KELLER WILLIAMS LOS ANGELES - New
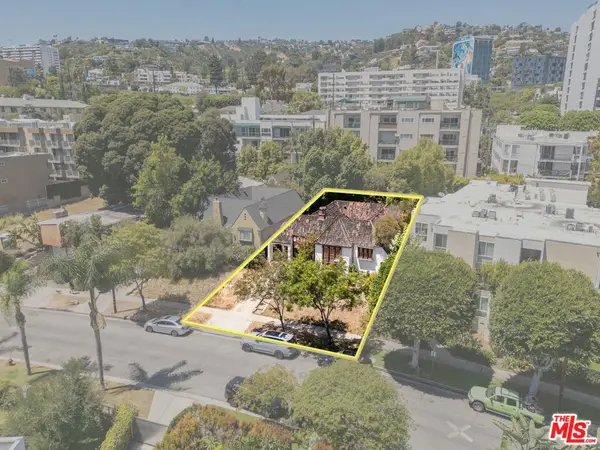 $2,500,000Active3 beds 2 baths1,629 sq. ft.
$2,500,000Active3 beds 2 baths1,629 sq. ft.8553 W West Knoll Drive, West Hollywood, CA 90069
MLS# 25617651Listed by: MAHER COMMERCIAL REALTY - New
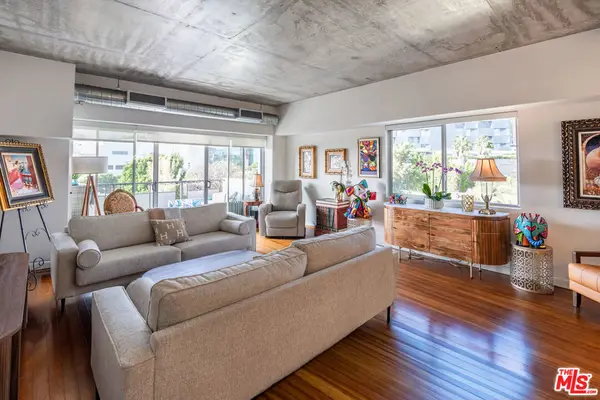 $1,199,000Active2 beds 2 baths1,161 sq. ft.
$1,199,000Active2 beds 2 baths1,161 sq. ft.1155 N La Cienega Boulevard #814, West Hollywood, CA 90069
MLS# 25617337Listed by: COMPASS - New
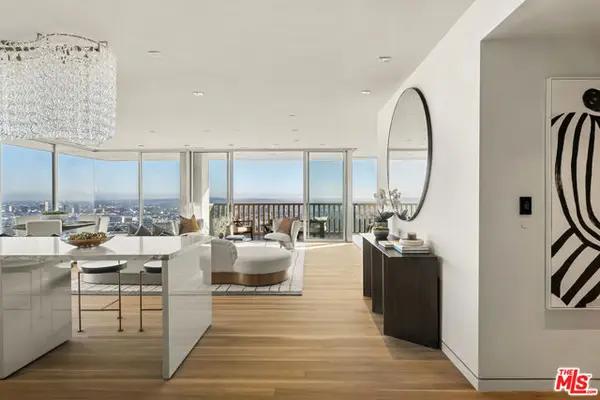 $4,995,000Active1 beds 2 baths1,831 sq. ft.
$4,995,000Active1 beds 2 baths1,831 sq. ft.9255 Doheny Road #2006, West Hollywood, CA 90069
MLS# CL25617269Listed by: CAROLWOOD ESTATES
