122 N Clark Drive #302, West Hollywood, CA 90048
Local realty services provided by:Better Homes and Gardens Real Estate Royal & Associates
122 N Clark Drive #302,West Hollywood, CA 90048
$1,385,000
- 2 Beds
- 3 Baths
- 1,552 sq. ft.
- Condominium
- Active
Listed by:alexander harden
Office:hilton hilton
MLS#:CL25488551
Source:CA_BRIDGEMLS
Price summary
- Price:$1,385,000
- Price per sq. ft.:$892.4
- Monthly HOA dues:$635
About this home
Welcome to a 1,552 sqft stunning unit in a premier courtyard building located on the sought-after Clark Drive. You are moments away from some of the city's finest boutiques, eateries and coffee shops on Melrose Ave and Robertson Boulevard. Recently renovated, this unit features a split bedroom floor plan boasting 2 large-sized bedrooms with ensuite bathrooms and an additional powder room for guests, providing privacy for all. A circular entryway welcomes you into the living area and kitchen, creating a dramatic introduction to this wonderful home. The large dining room is perfect for entertaining, while the open kitchen offers a breakfast bar, making it an ideal spot for casual dining or socializing. The spacious den, anchored by a cozy gas fireplace, offers a warm and inviting atmosphere perfect for relaxing or to work from work. This unit also offers a private balcony, convenience of in-unit laundry and two secured garage spaces.The condo combines style and sophistication in a way that is rarely available in the market and is located in one of West Hollywood's best location. Built in 2005 and updated in 2021, this residence encapsulates modern living at its finest. Welcome to your sanctuary in the city.
Contact an agent
Home facts
- Year built:2005
- Listing ID #:CL25488551
- Added:252 day(s) ago
- Updated:October 03, 2025 at 02:42 PM
Rooms and interior
- Bedrooms:2
- Total bathrooms:3
- Full bathrooms:2
- Living area:1,552 sq. ft.
Heating and cooling
- Cooling:Central Air
- Heating:Central, Fireplace(s)
Structure and exterior
- Year built:2005
- Building area:1,552 sq. ft.
- Lot area:0.4 Acres
Finances and disclosures
- Price:$1,385,000
- Price per sq. ft.:$892.4
New listings near 122 N Clark Drive #302
- New
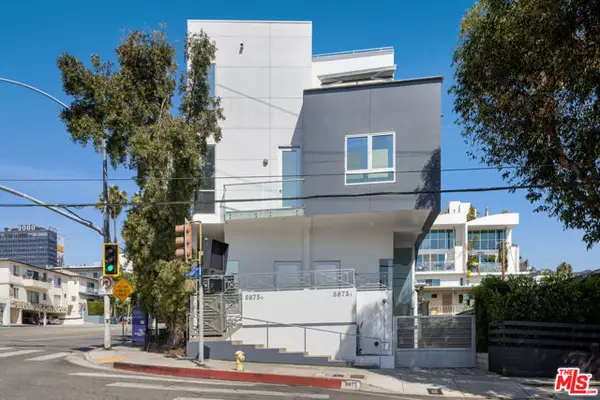 $1,995,000Active3 beds 4 baths2,130 sq. ft.
$1,995,000Active3 beds 4 baths2,130 sq. ft.8875 Cynthia Street #B, West Hollywood, CA 90069
MLS# CL25600045Listed by: COMPASS - New
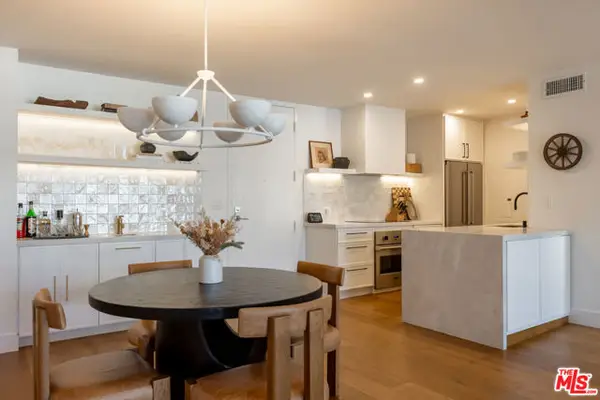 $974,999Active2 beds 2 baths1,210 sq. ft.
$974,999Active2 beds 2 baths1,210 sq. ft.1351 N Crescent Heights Boulevard #316, West Hollywood, CA 90046
MLS# CL25600111Listed by: COMPASS - New
 $974,999Active2 beds 2 baths1,210 sq. ft.
$974,999Active2 beds 2 baths1,210 sq. ft.1351 N Crescent Heights Boulevard #316, West Hollywood, CA 90046
MLS# 25600111Listed by: COMPASS - New
 $4,088,000Active4 beds 5 baths
$4,088,000Active4 beds 5 baths419 Westbourne Drive, West Hollywood, CA 90048
MLS# CL25599303Listed by: DAVID AKHTARZAD - New
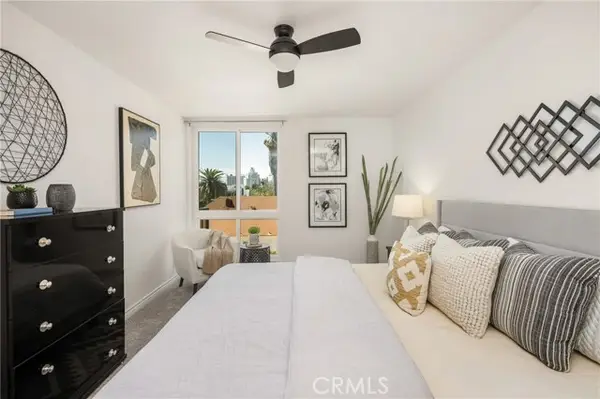 $948,000Active2 beds 2 baths1,202 sq. ft.
$948,000Active2 beds 2 baths1,202 sq. ft.1351 N Crescent Heights Boulevard #313, West Hollywood, CA 90046
MLS# CROC25228082Listed by: FIRST TEAM REAL ESTATE - New
 $684,900Active1 beds 2 baths1,074 sq. ft.
$684,900Active1 beds 2 baths1,074 sq. ft.1200 N Flores #309, West Hollywood, CA 90069
MLS# CRSR25225124Listed by: RODEO REALTY - New
 $948,000Active2 beds 2 baths1,202 sq. ft.
$948,000Active2 beds 2 baths1,202 sq. ft.1351 N Crescent Heights Boulevard #313, West Hollywood, CA 90046
MLS# OC25228082Listed by: FIRST TEAM REAL ESTATE - New
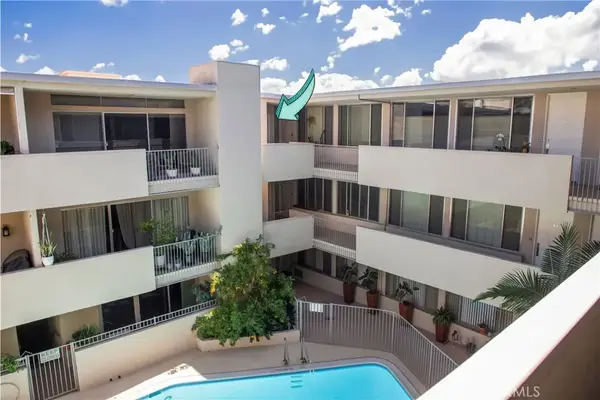 $684,900Active1 beds 2 baths1,074 sq. ft.
$684,900Active1 beds 2 baths1,074 sq. ft.1200 N Flores #309, West Hollywood, CA 90069
MLS# SR25225124Listed by: RODEO REALTY - Open Sat, 2 to 5pmNew
 $684,900Active1 beds 2 baths1,074 sq. ft.
$684,900Active1 beds 2 baths1,074 sq. ft.1200 N Flores #309, West Hollywood, CA 90069
MLS# SR25225124Listed by: RODEO REALTY - New
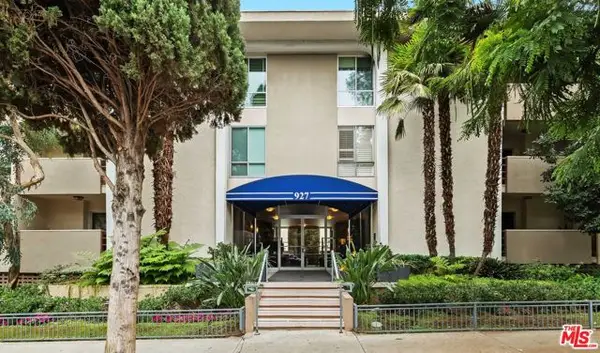 $738,000Active2 beds 2 baths1,280 sq. ft.
$738,000Active2 beds 2 baths1,280 sq. ft.927 N Kings Road #212, West Hollywood, CA 90069
MLS# CL25598825Listed by: COMPASS
