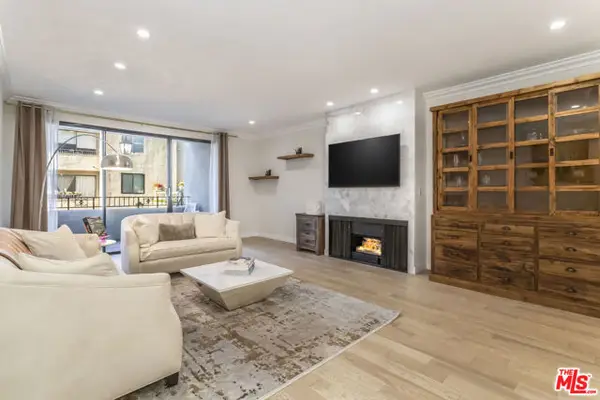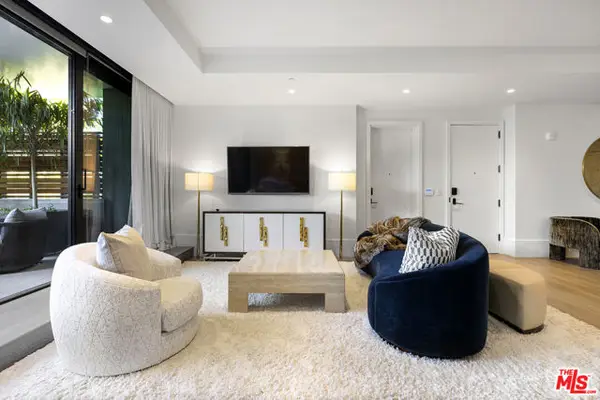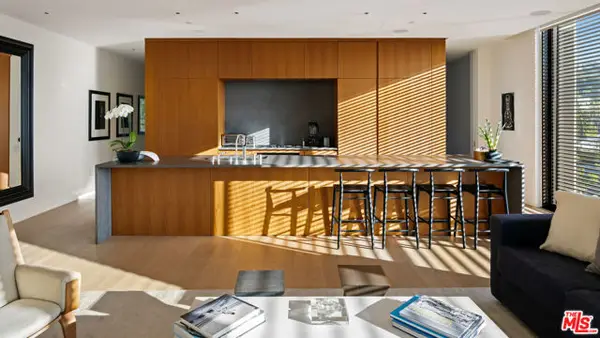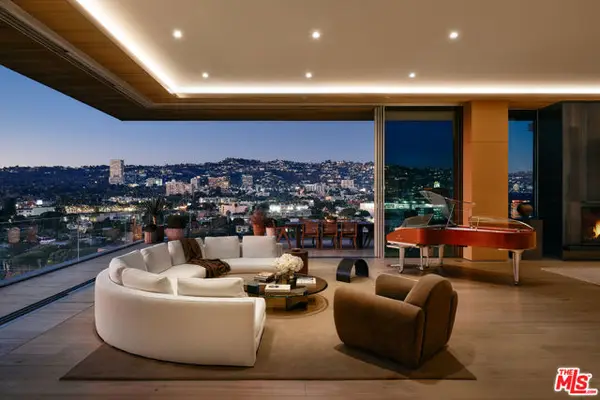141 S Clark Drive #326, West Hollywood, CA 90048
Local realty services provided by:Better Homes and Gardens Real Estate Clarity
141 S Clark Drive #326,West Hollywood, CA 90048
$649,000
- 1 Beds
- 1 Baths
- 740 sq. ft.
- Single family
- Active
Listed by: chloe metcalfe
Office: luxury collective
MLS#:SR25198180
Source:San Diego MLS via CRMLS
Price summary
- Price:$649,000
- Price per sq. ft.:$877.03
- Monthly HOA dues:$725
About this home
Welcome to The Rob Clark Where Sophistication Meets Style in the Heart of West Hollywood. This impeccably curated 1BD/1BA with den condo presents a rare opportunity to own a chic, turnkey residence in one of Los Angeles most coveted locationsat the intersection of 3rd and Clark, just steps from Beverly Hills, The Ivy, Cedars-Sinai, and Robertsons world-renowned boutiques and restaurants. Designed for the discerning buyer, the open-concept layout is ideal for both effortless entertaining and relaxing in style, featuring stunning hickory or light oak hardwood floors, a cozy fireplace, and a private balcony. The gourmet kitchen is a chefs delight with Caesar stone countertops, sleek stainless steel appliances, and a breakfast bar that seamlessly connects to the dining and living areas. A modern in-unit washer/dryer offer convenience and comfort. The tranquil bedroom suite includes a generous walk-in closetperfect for the fashion loverwhile the versatile den is ideal as a home office, guest nook, or creative space. Enjoy a lifestyle of luxury with resort-style amenities: a sparkling heated pool, stylish BBQ courtyard, modern fitness center, and beautifully maintained common areasall with a remarkably low HOA. Recent building upgrades include refreshed elevators and pool areas, ensuring peace of mind and elevated living. This home offers unmatched location, design, and value, experience chic urban living at The Rob Clarkwhere elegance, location, and lifestyle converge!
Contact an agent
Home facts
- Year built:1973
- Listing ID #:SR25198180
- Added:283 day(s) ago
- Updated:January 18, 2026 at 02:56 PM
Rooms and interior
- Bedrooms:1
- Total bathrooms:1
- Full bathrooms:1
- Living area:740 sq. ft.
Heating and cooling
- Cooling:Central Forced Air
- Heating:Fireplace, Forced Air Unit
Structure and exterior
- Year built:1973
- Building area:740 sq. ft.
Utilities
- Water:Public, Water Available
- Sewer:Public Sewer, Sewer Available
Finances and disclosures
- Price:$649,000
- Price per sq. ft.:$877.03
New listings near 141 S Clark Drive #326
- New
 $3,448,000Active2 beds 3 baths2,330 sq. ft.
$3,448,000Active2 beds 3 baths2,330 sq. ft.8420 W Sunset Boulevard #403, West Hollywood, CA 90069
MLS# CRSR26010032Listed by: EQUITY UNION - New
 $3,448,000Active2 beds 3 baths2,330 sq. ft.
$3,448,000Active2 beds 3 baths2,330 sq. ft.8420 W Sunset Boulevard #403, West Hollywood, CA 90069
MLS# SR26010032Listed by: EQUITY UNION - New
 $3,495,000Active3 beds 3 baths2,039 sq. ft.
$3,495,000Active3 beds 3 baths2,039 sq. ft.8949 Rosewood Avenue, West Hollywood, CA 90048
MLS# CL26638435Listed by: JENNIFER PURDUE PROPERTY GROUP - New
 $4,950,000Active4 beds 5 baths3,744 sq. ft.
$4,950,000Active4 beds 5 baths3,744 sq. ft.354 Westbourne Drive, West Hollywood, CA 90048
MLS# 26638935Listed by: DOUGLAS ELLIMAN OF CALIFORNIA, INC. - New
 $1,049,000Active2 beds 2 baths1,570 sq. ft.
$1,049,000Active2 beds 2 baths1,570 sq. ft.8455 Fountain Avenue #414, West Hollywood, CA 90069
MLS# CL26634881Listed by: KELLER WILLIAMS BEVERLY HILLS - New
 $5,595,000Active3 beds 4 baths3,015 sq. ft.
$5,595,000Active3 beds 4 baths3,015 sq. ft.8420 W Sunset Boulevard #405, West Hollywood, CA 90069
MLS# CL26638095Listed by: COMPASS - Open Sun, 1 to 4pmNew
 $509,999Active1 beds 1 baths706 sq. ft.
$509,999Active1 beds 1 baths706 sq. ft.1355 N Sierra Bonita Avenue #208, West Hollywood, CA 90046
MLS# SR25272917Listed by: REAL BROKERAGE TECHNOLOGIES, INC. - New
 $7,495,000Active2 beds 3 baths2,414 sq. ft.
$7,495,000Active2 beds 3 baths2,414 sq. ft.9040 W Sunset Boulevard #1004, West Hollywood, CA 90069
MLS# CL26636535Listed by: NEWMARK ESTATES - New
 $25,450,000Active4 beds 7 baths7,303 sq. ft.
$25,450,000Active4 beds 7 baths7,303 sq. ft.8899 Beverly Boulevard #PHW, West Hollywood, CA 90048
MLS# CL26638187Listed by: REAL BROKERAGE TECHNOLOGIES - New
 $1,865,000Active6 beds 6 baths2,665 sq. ft.
$1,865,000Active6 beds 6 baths2,665 sq. ft.7506 Norton Avenue #7510, West Hollywood, CA 90046
MLS# 26637909Listed by: MARCUS & MILLICHAP
