141 S Clark Drive #326, West Hollywood, CA 90048
Local realty services provided by:Better Homes and Gardens Real Estate Royal & Associates
141 S Clark Drive #326,West Hollywood, CA 90048
$649,000
- 1 Beds
- 1 Baths
- 740 sq. ft.
- Condominium
- Active
Listed by: chloe metcalfe
Office: luxury collective
MLS#:CRSR25198180
Source:CA_BRIDGEMLS
Price summary
- Price:$649,000
- Price per sq. ft.:$877.03
- Monthly HOA dues:$725
About this home
Welcome to The Rob Clark – Where Sophistication Meets Style in the Heart of West Hollywood. This impeccably curated 1BD/1BA with den condo presents a rare opportunity to own a chic, turnkey residence in one of Los Angeles' most coveted locations-at the intersection of 3rd and Clark, just steps from Beverly Hills, The Ivy, Cedars-Sinai, and Robertson's world-renowned boutiques and restaurants. Designed for the discerning buyer, the open-concept layout is ideal for both effortless entertaining and relaxing in style, featuring stunning hickory or light oak hardwood floors, a cozy fireplace, and a private balcony. The gourmet kitchen is a chef's delight with Caesar stone countertops, sleek stainless steel appliances, and a breakfast bar that seamlessly connects to the dining and living areas. A modern in-unit washer/dryer offer convenience and comfort. The tranquil bedroom suite includes a generous walk-in closet-perfect for the fashion lover-while the versatile den is ideal as a home office, guest nook, or creative space. Enjoy a lifestyle of luxury with resort-style amenities: a sparkling heated pool, stylish BBQ courtyard, modern fitness center, and beautifully maintained common areas-all with a remarkably low HOA. Recent building upgrades include refreshed elevators and pool ar
Contact an agent
Home facts
- Year built:1973
- Listing ID #:CRSR25198180
- Added:287 day(s) ago
- Updated:January 23, 2026 at 03:47 PM
Rooms and interior
- Bedrooms:1
- Total bathrooms:1
- Full bathrooms:1
- Living area:740 sq. ft.
Heating and cooling
- Cooling:Ceiling Fan(s), Central Air
- Heating:Central, Fireplace(s)
Structure and exterior
- Year built:1973
- Building area:740 sq. ft.
- Lot area:0.93 Acres
Finances and disclosures
- Price:$649,000
- Price per sq. ft.:$877.03
New listings near 141 S Clark Drive #326
- Open Sun, 1 to 4pmNew
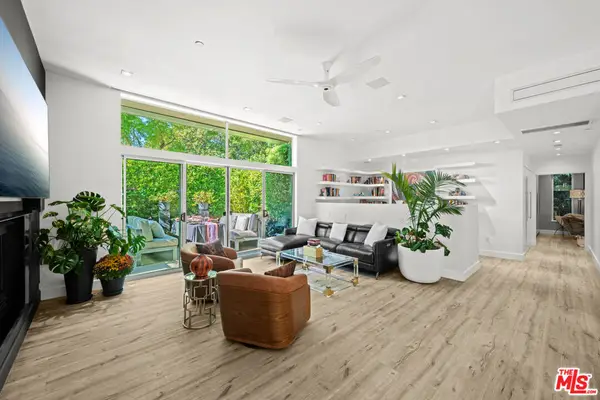 $949,000Active1 beds 2 baths1,180 sq. ft.
$949,000Active1 beds 2 baths1,180 sq. ft.1250 N Harper Avenue #401, West Hollywood, CA 90046
MLS# 25631205Listed by: NELSON SHELTON & ASSOCIATES - Open Sun, 1 to 4pmNew
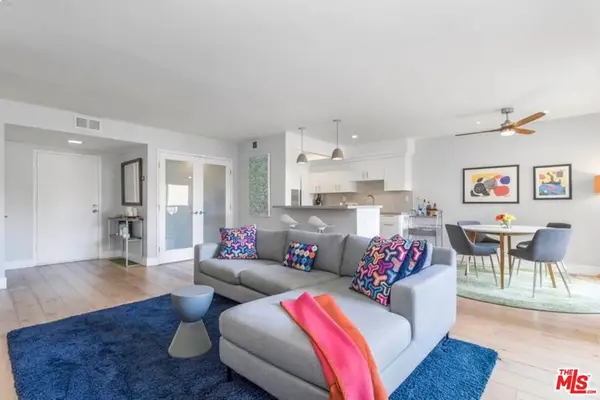 $674,000Active1 beds 2 baths983 sq. ft.
$674,000Active1 beds 2 baths983 sq. ft.1221 N Kings Road #208, West Hollywood, CA 90069
MLS# 26640935Listed by: ROBUST REAL ESTATE - Open Sat, 1 to 4pmNew
 $475,000Active1 beds 1 baths604 sq. ft.
$475,000Active1 beds 1 baths604 sq. ft.976 Larrabee #231, West Hollywood, CA 90069
MLS# SR26008927Listed by: RODEO REALTY - Open Sat, 1 to 4pmNew
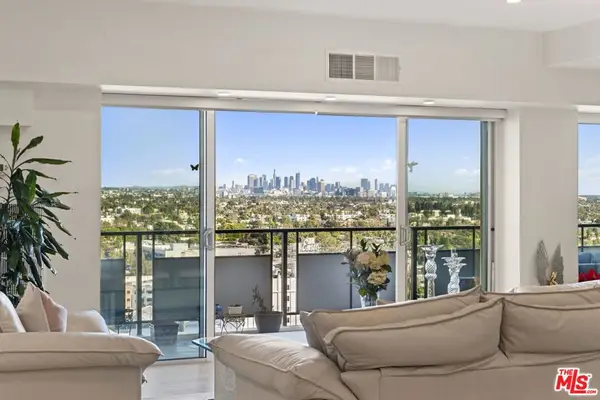 $1,399,000Active2 beds 3 baths1,679 sq. ft.
$1,399,000Active2 beds 3 baths1,679 sq. ft.1155 N La Cienega Boulevard #1002, West Hollywood, CA 90069
MLS# 26640879Listed by: COMPASS - Open Sat, 1 to 4pmNew
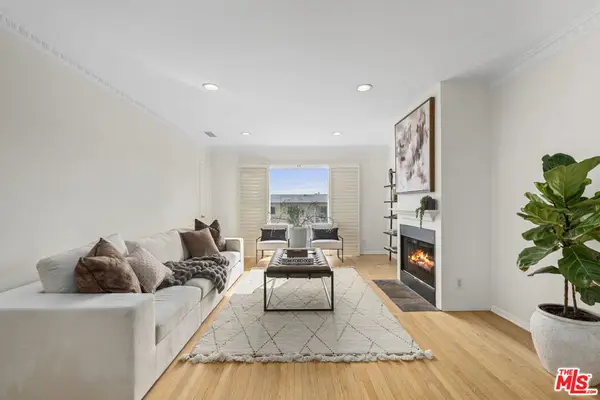 $700,000Active2 beds 2 baths1,013 sq. ft.
$700,000Active2 beds 2 baths1,013 sq. ft.1275 N Harper Avenue #11, West Hollywood, CA 90046
MLS# 26641769Listed by: REAL ESTATE EBROKER INC. - Open Sat, 1 to 4pmNew
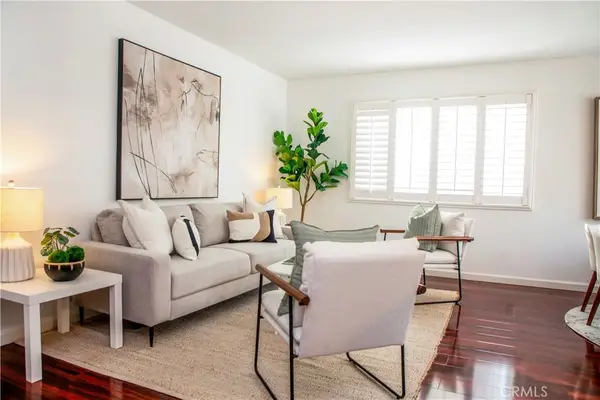 $475,000Active1 beds 1 baths604 sq. ft.
$475,000Active1 beds 1 baths604 sq. ft.976 Larrabee #231, West Hollywood, CA 90069
MLS# SR26008927Listed by: RODEO REALTY - Open Sat, 1 to 4pmNew
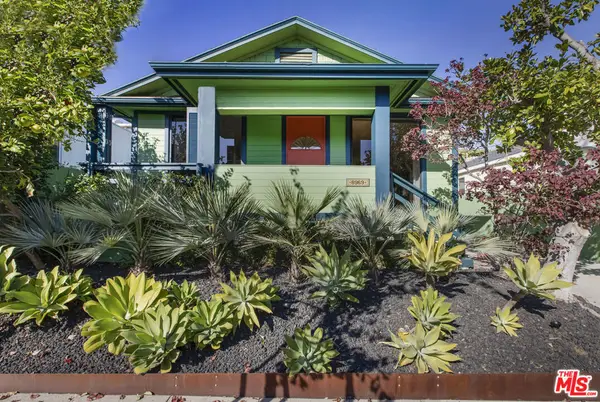 $1,869,000Active2 beds 2 baths1,102 sq. ft.
$1,869,000Active2 beds 2 baths1,102 sq. ft.8969 Dicks Street, West Hollywood, CA 90069
MLS# 26640173Listed by: ENGEL & VOLKERS BEVERLY HILLS - Open Sun, 1 to 4pmNew
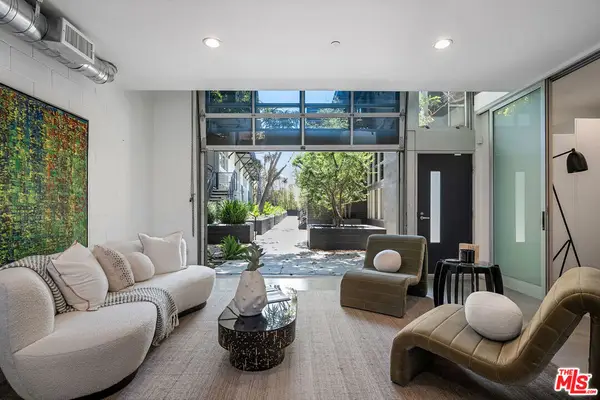 $1,795,000Active3 beds 3 baths2,104 sq. ft.
$1,795,000Active3 beds 3 baths2,104 sq. ft.1037 N Laurel Avenue #19, West Hollywood, CA 90046
MLS# 26641719Listed by: THE OPPENHEIM GROUP, INC. - New
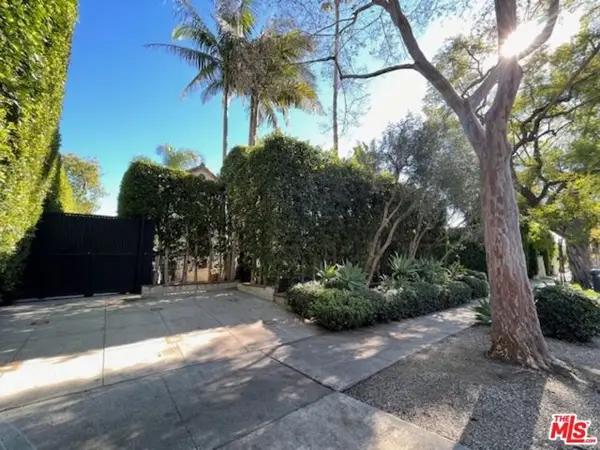 $2,850,000Active2 beds 2 baths1,550 sq. ft.
$2,850,000Active2 beds 2 baths1,550 sq. ft.934 N Sweetzer Avenue, West Hollywood, CA 90069
MLS# CL26641285Listed by: TRUST AND ESTATE REALTY - New
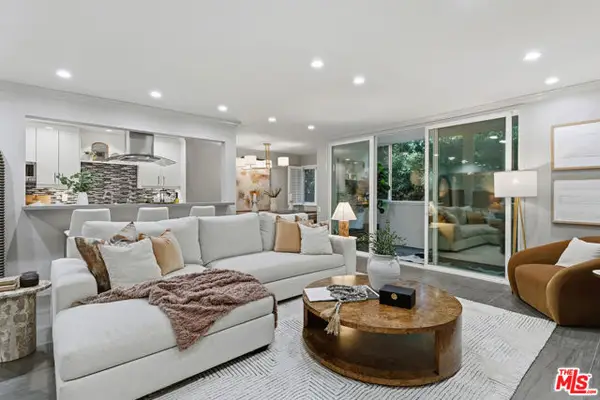 $970,000Active2 beds 2 baths1,409 sq. ft.
$970,000Active2 beds 2 baths1,409 sq. ft.1015 N Kings Road #110, West Hollywood, CA 90069
MLS# CL26641307Listed by: CHRISTIE'S INTERNATIONAL REAL ESTATE SOCAL
