141 S Clark Drive #330, West Hollywood, CA 90048
Local realty services provided by:Better Homes and Gardens Real Estate Royal & Associates
141 S Clark Drive #330,West Hollywood, CA 90048
$640,000
- 1 Beds
- 1 Baths
- 770 sq. ft.
- Condominium
- Active
Listed by: tiffany chin, rachel bigio
Office: keller williams larchmont
MLS#:CL25568167
Source:CA_BRIDGEMLS
Price summary
- Price:$640,000
- Price per sq. ft.:$831.17
- Monthly HOA dues:$700
About this home
Located where West Hollywood, Beverly Hills, and Beverly Grove converge, this residence at the Rob Clark offers unbeatable access to LA's most coveted destinations. This stylish and spacious end-unit condo is conveniently located near Cedars-Sinai, Beverly Center and the eateries and shops on Robertson Blvd, 3rd St. and Beverly Blvd. This thoughtfully updated home boasts one of the largest one-bedroom floor plans in the building, with rich hickory wood floors, a gas fireplace, and expansive west-facing windows that fill the space with natural light. The open-concept layout flows from the dining area to a sleek kitchen outfitted with Caesarstone countertops, a breakfast bar, and stainless steel appliances, perfect for entertaining or unwinding after a busy day. The generously sized bedroom offers a walk-in closet plus bonus hallway storage, while the oversized private balcony is ideal for enjoying California sunsets. Additional perks include in-unit laundry and central HVAC. Residents enjoy access to a well-maintained building featuring a community pool, fitness center, and BBQ areas. Located in one of LA's most vibrant neighborhoods, you're near hotspots like Catch LA, Gracias Madre, The Henry, The Ivy, and Alfred Coffee, with boutiques, grocery stores, and everyday essentials al
Contact an agent
Home facts
- Year built:1973
- Listing ID #:CL25568167
- Added:176 day(s) ago
- Updated:January 23, 2026 at 03:24 PM
Rooms and interior
- Bedrooms:1
- Total bathrooms:1
- Full bathrooms:1
- Living area:770 sq. ft.
Heating and cooling
- Cooling:Central Air
- Heating:Central
Structure and exterior
- Year built:1973
- Building area:770 sq. ft.
- Lot area:0.92 Acres
Finances and disclosures
- Price:$640,000
- Price per sq. ft.:$831.17
New listings near 141 S Clark Drive #330
- New
 $475,000Active1 beds 1 baths604 sq. ft.
$475,000Active1 beds 1 baths604 sq. ft.976 Larrabee #231, West Hollywood, CA 90069
MLS# CRSR26008927Listed by: RODEO REALTY - Open Sun, 1 to 4pmNew
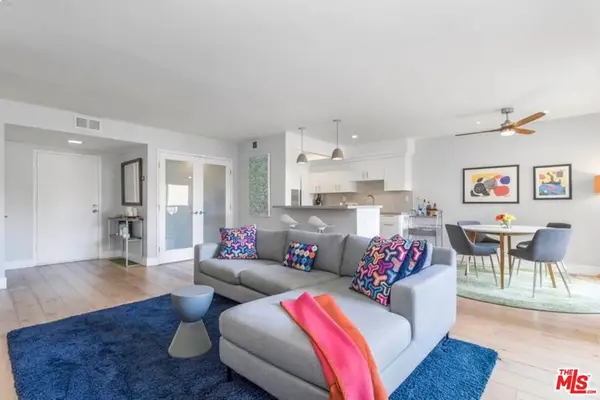 $674,000Active1 beds 2 baths983 sq. ft.
$674,000Active1 beds 2 baths983 sq. ft.1221 N Kings Road #208, West Hollywood, CA 90069
MLS# 26640935Listed by: ROBUST REAL ESTATE - Open Sat, 1 to 4pmNew
 $475,000Active1 beds 1 baths604 sq. ft.
$475,000Active1 beds 1 baths604 sq. ft.976 Larrabee #231, West Hollywood, CA 90069
MLS# SR26008927Listed by: RODEO REALTY - Open Sat, 1 to 4pmNew
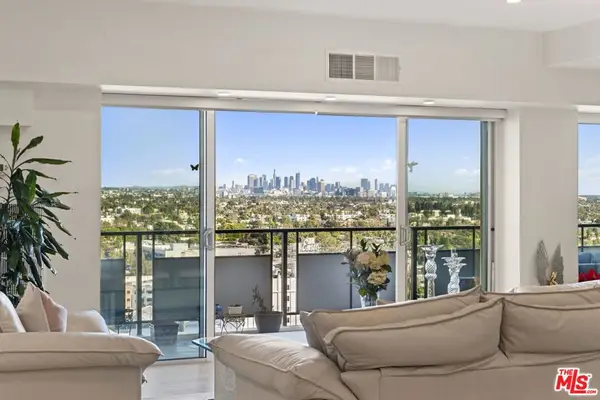 $1,399,000Active2 beds 3 baths1,679 sq. ft.
$1,399,000Active2 beds 3 baths1,679 sq. ft.1155 N La Cienega Boulevard #1002, West Hollywood, CA 90069
MLS# 26640879Listed by: COMPASS - Open Sat, 1 to 4pmNew
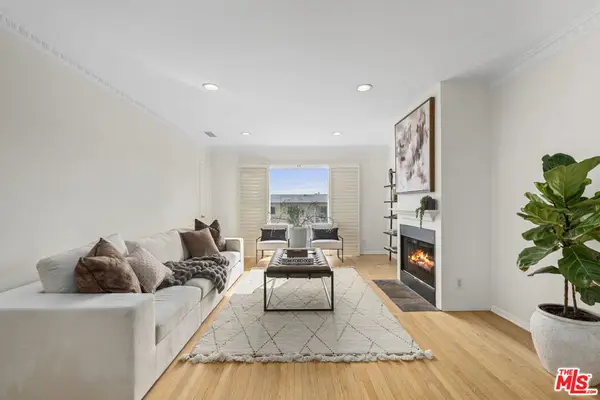 $700,000Active2 beds 2 baths1,013 sq. ft.
$700,000Active2 beds 2 baths1,013 sq. ft.1275 N Harper Avenue #11, West Hollywood, CA 90046
MLS# 26641769Listed by: REAL ESTATE EBROKER INC. - Open Sat, 1 to 4pmNew
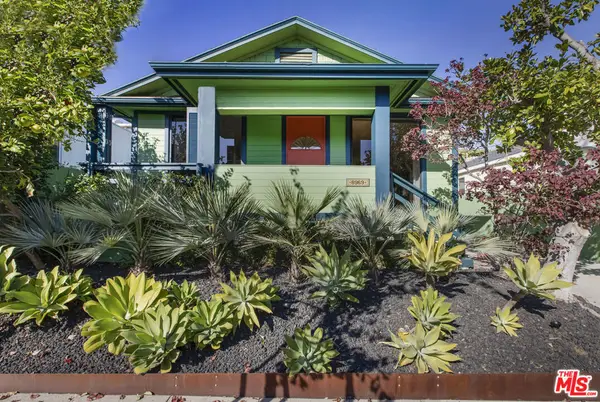 $1,869,000Active2 beds 2 baths1,102 sq. ft.
$1,869,000Active2 beds 2 baths1,102 sq. ft.8969 Dicks Street, West Hollywood, CA 90069
MLS# 26640173Listed by: ENGEL & VOLKERS BEVERLY HILLS - Open Sun, 1 to 4pmNew
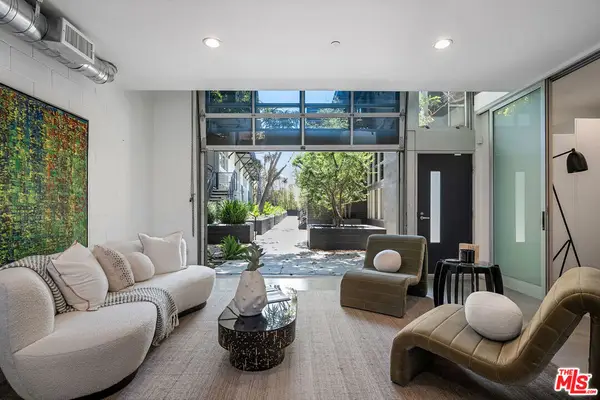 $1,795,000Active3 beds 3 baths2,104 sq. ft.
$1,795,000Active3 beds 3 baths2,104 sq. ft.1037 N Laurel Avenue #19, West Hollywood, CA 90046
MLS# 26641719Listed by: THE OPPENHEIM GROUP, INC. - Open Sun, 2 to 4pmNew
 $2,850,000Active2 beds 2 baths1,550 sq. ft.
$2,850,000Active2 beds 2 baths1,550 sq. ft.934 N Sweetzer Avenue, West Hollywood, CA 90069
MLS# 26641285Listed by: TRUST AND ESTATE REALTY - Open Sun, 1 to 4pmNew
 $1,499,999Active2 beds 2 baths1,102 sq. ft.
$1,499,999Active2 beds 2 baths1,102 sq. ft.9032 Phyllis Avenue, West Hollywood, CA 90069
MLS# 26641549Listed by: COMPASS - New
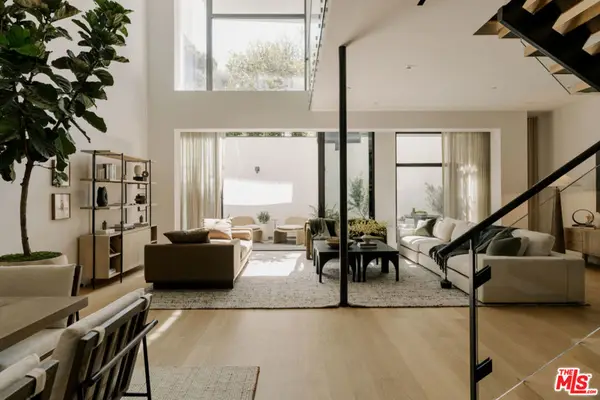 $2,925,000Active3 beds 3 baths2,627 sq. ft.
$2,925,000Active3 beds 3 baths2,627 sq. ft.702 N Doheny Drive #TH5, West Hollywood, CA 90069
MLS# 26637999Listed by: COMPASS
