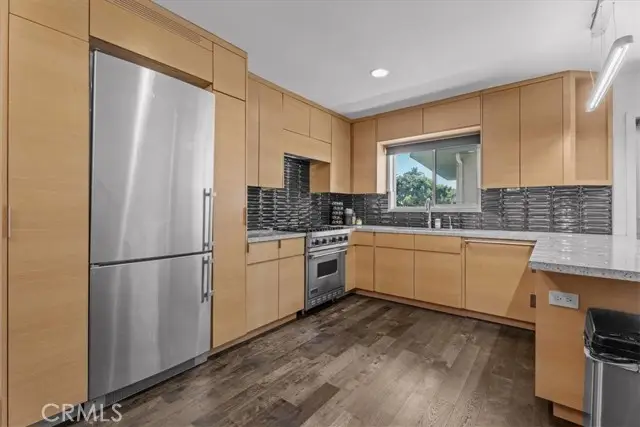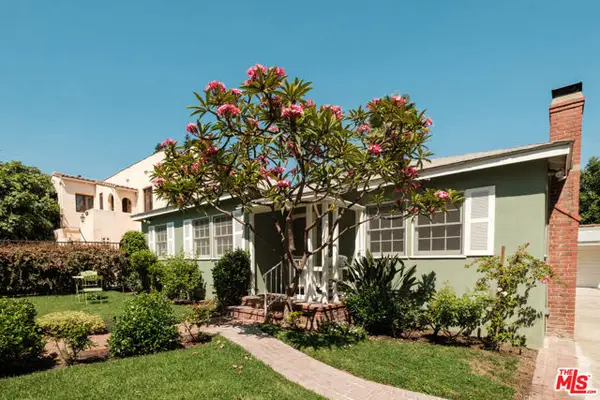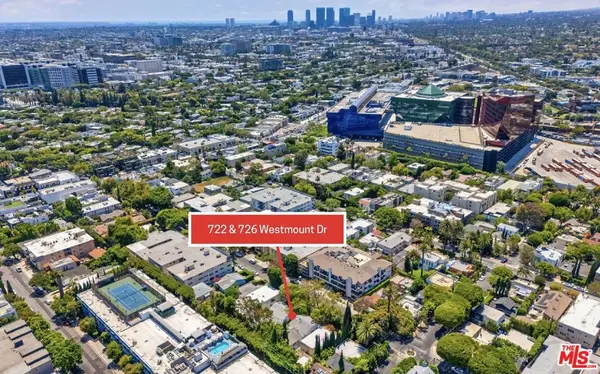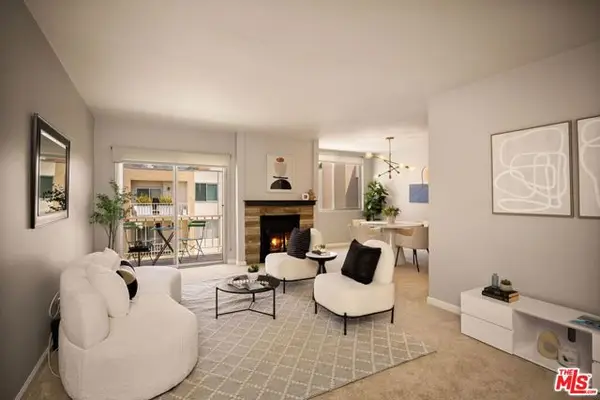1411 N Hayworth Avenue #15, West Hollywood, CA 90046
Local realty services provided by:Better Homes and Gardens Real Estate Reliance Partners



1411 N Hayworth Avenue #15,West Hollywood, CA 90046
$599,000
- 1 Beds
- 1 Baths
- 742 sq. ft.
- Condominium
- Active
Listed by:jenna johnson
Office:equity union
MLS#:CRSR25136807
Source:CAMAXMLS
Price summary
- Price:$599,000
- Price per sq. ft.:$807.28
- Monthly HOA dues:$418
About this home
Welcome to Your Chic Top-Floor Mid-Century Retreat with In-Unit Laundry! This light-filled, top-floor condo blends classic mid-century charm with modern-day comfort and functionality. The open-concept layout features an oversized chef’s kitchen with premium appliances including a Viking stove —perfect for both daily living and entertaining. The spacious living and dining area flows effortlessly to a sun-drenched, south-facing balcony, while a built-in home office nook creates the ideal space for remote work or creative pursuits. The beautifully renovated bathroom includes a convenient stackable washer and dryer. Thoughtful extras include generous storage, one assigned parking space, two guest spots, and permitted street parking. Enjoy year-round relaxation with access to a heated pool. Nestled on the picturesque and tree-lined Hayworth Avenue, this prime West Hollywood location puts you just moments from top-tier dining, cozy cafés, vibrant nightlife, and iconic comedy clubs—including The Laugh Factory. Plus, Trader Joe’s, Whole Foods, and Bristol Farms are all within easy walking distance. Don't miss the opportunity to make this stunning top-floor gem your own!
Contact an agent
Home facts
- Year built:1958
- Listing Id #:CRSR25136807
- Added:55 day(s) ago
- Updated:August 14, 2025 at 05:06 PM
Rooms and interior
- Bedrooms:1
- Total bathrooms:1
- Full bathrooms:1
- Living area:742 sq. ft.
Heating and cooling
- Cooling:Wall/Window Unit(s)
- Heating:Central
Structure and exterior
- Year built:1958
- Building area:742 sq. ft.
- Lot area:0.34 Acres
Utilities
- Water:Public
Finances and disclosures
- Price:$599,000
- Price per sq. ft.:$807.28
New listings near 1411 N Hayworth Avenue #15
- New
 $1,985,000Active3 beds 3 baths2,070 sq. ft.
$1,985,000Active3 beds 3 baths2,070 sq. ft.1030 N La Jolla Avenue, West Hollywood, CA 90046
MLS# CL25578413Listed by: SOTHEBY'S INTERNATIONAL REALTY - New
 $2,495,000Active2 beds 3 baths1,848 sq. ft.
$2,495,000Active2 beds 3 baths1,848 sq. ft.8828 Rosewood Avenue, West Hollywood, CA 90048
MLS# CL25575053Listed by: KELLER WILLIAMS BEVERLY HILLS - New
 $2,565,000Active3 beds 3 baths1,672 sq. ft.
$2,565,000Active3 beds 3 baths1,672 sq. ft.1211 Hilldale Avenue, West Hollywood, CA 90069
MLS# CL25578199Listed by: WESTSIDE ESTATE AGENCY INC. - New
 $3,180,000Active8 beds 8 baths4,480 sq. ft.
$3,180,000Active8 beds 8 baths4,480 sq. ft.726 Westmount Drive, West Hollywood, CA 90069
MLS# 25577841Listed by: REMAX COMMERCIAL AND INVESTMENT REALTY - New
 $2,525,000Active3 beds 4 baths1,569 sq. ft.
$2,525,000Active3 beds 4 baths1,569 sq. ft.9000 Dicks Street, West Hollywood, CA 90069
MLS# CL25577525Listed by: DOUGLAS ELLIMAN OF CALIFORNIA, INC. - New
 $3,180,000Active8 beds 8 baths4,480 sq. ft.
$3,180,000Active8 beds 8 baths4,480 sq. ft.722 Westmount Drive, West Hollywood, CA 90069
MLS# 25577475Listed by: REMAX COMMERCIAL AND INVESTMENT REALTY - New
 $615,000Active1 beds 1 baths912 sq. ft.
$615,000Active1 beds 1 baths912 sq. ft.927 N Kings Road #306, West Hollywood, CA 90069
MLS# CL25576759Listed by: DOUGLAS ELLIMAN - New
 $1,275,000Active2 beds 2 baths1,591 sq. ft.
$1,275,000Active2 beds 2 baths1,591 sq. ft.9000 Cynthia Street #302, West Hollywood, CA 90069
MLS# CL25576963Listed by: COMPASS - New
 $949,000Active2 beds 2 baths1,109 sq. ft.
$949,000Active2 beds 2 baths1,109 sq. ft.1400 N Sweetzer Avenue #106, West Hollywood, CA 90069
MLS# CL25577039Listed by: COMPASS - New
 $1,200,000Active2 beds 2 baths1,187 sq. ft.
$1,200,000Active2 beds 2 baths1,187 sq. ft.1011 N Orange Grove Avenue #5, West Hollywood, CA 90046
MLS# SR25177129Listed by: COLDWELL BANKER REALTY
