1424 N Crescent Heights Boulevard #54, West Hollywood, CA 90046
Local realty services provided by:Better Homes and Gardens Real Estate Royal & Associates

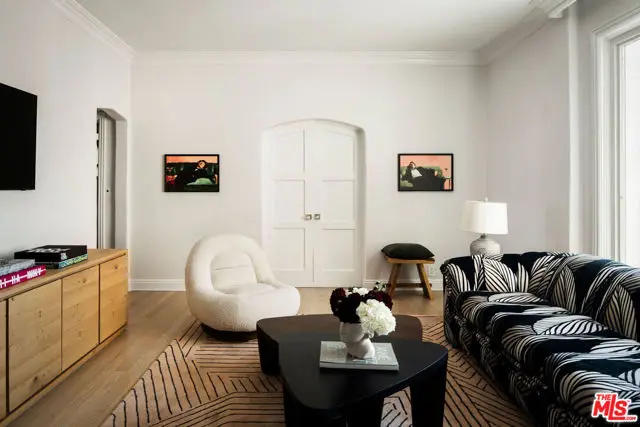
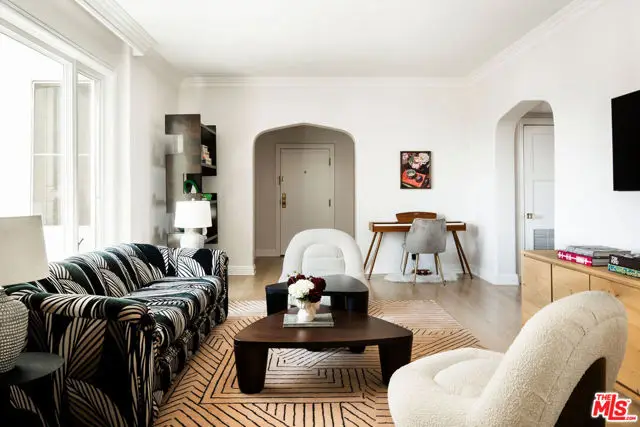
1424 N Crescent Heights Boulevard #54,West Hollywood, CA 90046
$1,050,000
- 2 Beds
- 1 Baths
- 1,100 sq. ft.
- Condominium
- Active
Listed by:elisa g. ritt
Office:compass
MLS#:CL25567791
Source:CA_BRIDGEMLS
Price summary
- Price:$1,050,000
- Price per sq. ft.:$954.55
- Monthly HOA dues:$1,488
About this home
Experience timeless elegance and sweeping, panoramic viewsfrom Downtown to Century Cityin this beautifully updated fifth-floor residence at the iconic Granville Towers. Ideally positioned within the building, this unit enjoys rare unobstructed East and West exposures, allowing you to watch the sunrise from the primary bedroom or dining room, and take in breathtaking sunsets from the living room. Seamlessly blending modern luxury with Old Hollywood charm, this two-bedroom residence features a versatile floor plan that includes a formal dining room or optional den. Generously scaled rooms offer high ceilings, rich wood flooring, and top-tier finishes throughout. The separate kitchen is thoughtfully designed with premium appliances, including a Thermador range, Viking refrigerator, built-in microwave, stone countertops and a stacked washer/dryer. A distinguished example of French Normandy architecture, Granville Towers was designed by renowned architect Leland Bryant in 1930. Steeped in Hollywood history, it has served as a retreat for icons such as Marilyn Monroe, Rock Hudson, Nora Ephron and David Bowie. Perfectly positioned in the heart of the Sunset Strip, it's just moments from landmarks like Chateau Marmont and Sunset Tower, as well as top-tier dining, nightlife, shopping, and
Contact an agent
Home facts
- Year built:1930
- Listing Id #:CL25567791
- Added:23 day(s) ago
- Updated:August 15, 2025 at 02:33 PM
Rooms and interior
- Bedrooms:2
- Total bathrooms:1
- Full bathrooms:1
- Living area:1,100 sq. ft.
Heating and cooling
- Cooling:Central Air
- Heating:Central
Structure and exterior
- Year built:1930
- Building area:1,100 sq. ft.
- Lot area:0.68 Acres
Finances and disclosures
- Price:$1,050,000
- Price per sq. ft.:$954.55
New listings near 1424 N Crescent Heights Boulevard #54
- New
 $995,000Active2 beds 2 baths1,423 sq. ft.
$995,000Active2 beds 2 baths1,423 sq. ft.8401 Fountain Avenue #4, West Hollywood, CA 90069
MLS# CL25578039Listed by: COMPASS - New
 $849,950Active2 beds 2 baths1,054 sq. ft.
$849,950Active2 beds 2 baths1,054 sq. ft.9061 Keith Avenue #303, West Hollywood, CA 90069
MLS# CL25578337Listed by: COMPASS - New
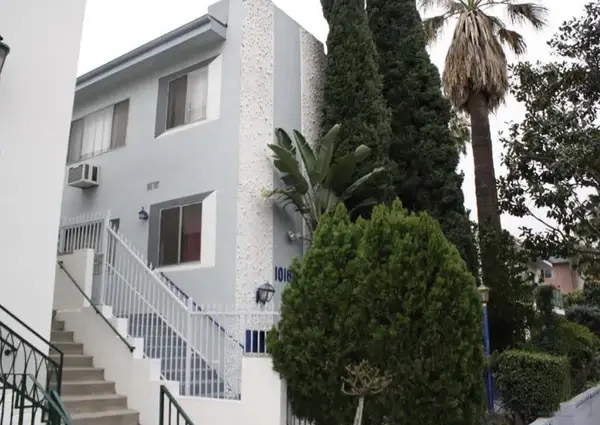 $2,600,000Active-- beds -- baths
$2,600,000Active-- beds -- baths1016 N Crescent Heights Boulevard, Los Angeles, CA 90046
MLS# SR25183943Listed by: KELLER WILLIAMS REALTY CALABASAS - New
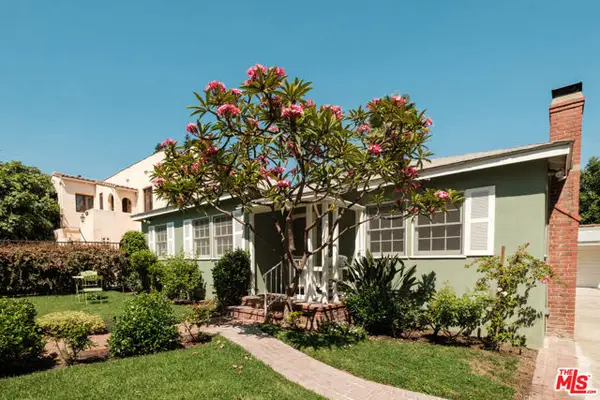 $1,985,000Active3 beds 3 baths2,070 sq. ft.
$1,985,000Active3 beds 3 baths2,070 sq. ft.1030 N La Jolla Avenue, West Hollywood, CA 90046
MLS# CL25578413Listed by: SOTHEBY'S INTERNATIONAL REALTY - New
 $2,495,000Active2 beds 3 baths1,848 sq. ft.
$2,495,000Active2 beds 3 baths1,848 sq. ft.8828 Rosewood Avenue, West Hollywood, CA 90048
MLS# CL25575053Listed by: KELLER WILLIAMS BEVERLY HILLS - New
 $2,565,000Active3 beds 3 baths1,672 sq. ft.
$2,565,000Active3 beds 3 baths1,672 sq. ft.1211 Hilldale Avenue, West Hollywood, CA 90069
MLS# CL25578199Listed by: WESTSIDE ESTATE AGENCY INC. - New
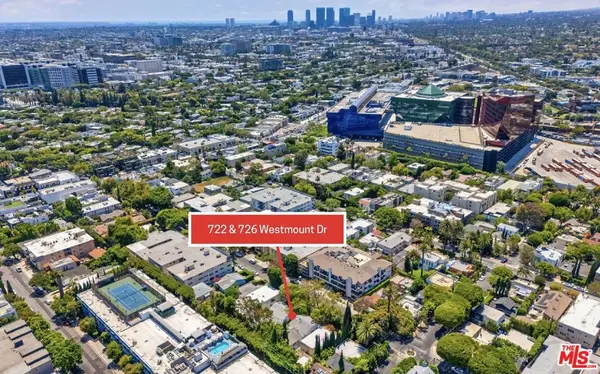 $3,180,000Active8 beds 8 baths4,480 sq. ft.
$3,180,000Active8 beds 8 baths4,480 sq. ft.726 Westmount Drive, West Hollywood, CA 90069
MLS# 25577841Listed by: REMAX COMMERCIAL AND INVESTMENT REALTY - New
 $2,525,000Active3 beds 4 baths1,569 sq. ft.
$2,525,000Active3 beds 4 baths1,569 sq. ft.9000 Dicks Street, West Hollywood, CA 90069
MLS# CL25577525Listed by: DOUGLAS ELLIMAN OF CALIFORNIA, INC. - New
 $3,180,000Active8 beds 8 baths4,480 sq. ft.
$3,180,000Active8 beds 8 baths4,480 sq. ft.722 Westmount Drive, West Hollywood, CA 90069
MLS# 25577475Listed by: REMAX COMMERCIAL AND INVESTMENT REALTY - New
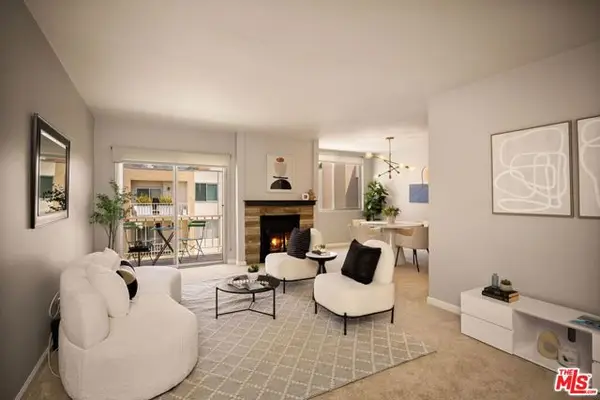 $615,000Active1 beds 1 baths912 sq. ft.
$615,000Active1 beds 1 baths912 sq. ft.927 N Kings Road #306, West Hollywood, CA 90069
MLS# CL25576759Listed by: DOUGLAS ELLIMAN
