702 N Doheny Drive #TH21, West Hollywood, CA 90069
Local realty services provided by:Better Homes and Gardens Real Estate Royal & Associates
702 N Doheny Drive #TH21,West Hollywood, CA 90069
$3,235,000
- 3 Beds
- 3 Baths
- 2,626 sq. ft.
- Condominium
- Active
Listed by:anna nam
Office:compass
MLS#:CL25606419
Source:CA_BRIDGEMLS
Price summary
- Price:$3,235,000
- Price per sq. ft.:$1,231.91
- Monthly HOA dues:$4,300
About this home
One of only 37 Case Studyinspired, move-in ready residences, Harland House 21 exemplifies the best of California modern design in a multi-level garden townhome layout. Designed by OFFICEUNTITLED with interiors by Marmol Radziner, this 3-bedroom, 3-bath residence offers a private street-level entry along tree-lined Harland Avenue, a light-filled main level featuring one bedroom and an open-concept living space, and an upper level with the primary suite and a third bedroom. A sub-level garden terrace extends the living space outdoors, offering privacy and serenity. Throughout, floor-to-ceiling windows, thoughtful materiality, and tailored details express form and function. Located where West Hollywood meets Beverly Hills, The Harland pairs the privacy of a personal residence with amenities including a screening room, residents' lounge, fitness studio, and two-lane bowling alleyjust moments from the city's top dining, shopping, and cultural destinations.
Contact an agent
Home facts
- Year built:2019
- Listing ID #:CL25606419
- Added:7 day(s) ago
- Updated:October 25, 2025 at 11:24 AM
Rooms and interior
- Bedrooms:3
- Total bathrooms:3
- Full bathrooms:3
- Living area:2,626 sq. ft.
Heating and cooling
- Cooling:Central Air
- Heating:Central
Structure and exterior
- Year built:2019
- Building area:2,626 sq. ft.
- Lot area:1.19 Acres
Finances and disclosures
- Price:$3,235,000
- Price per sq. ft.:$1,231.91
New listings near 702 N Doheny Drive #TH21
- New
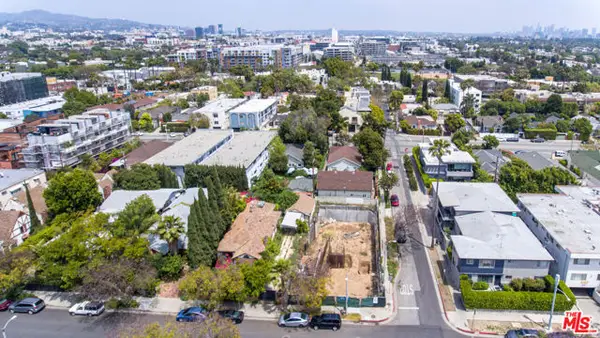 $1,650,000Active0.12 Acres
$1,650,000Active0.12 Acres1000 N Gardner Street, West Hollywood, CA 90046
MLS# CL25610741Listed by: MARCUS & MILLICHAP - New
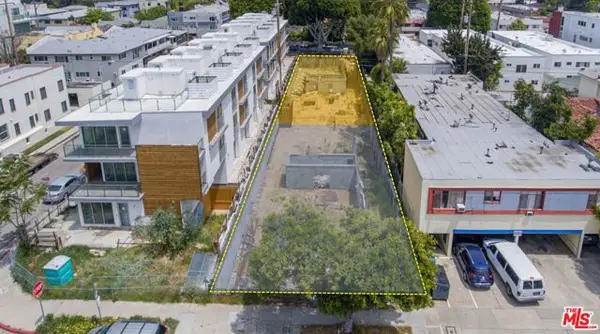 $1,950,000Active0.15 Acres
$1,950,000Active0.15 Acres944 N Ogden Drive, West Hollywood, CA 90046
MLS# CL25610751Listed by: MARCUS & MILLICHAP - New
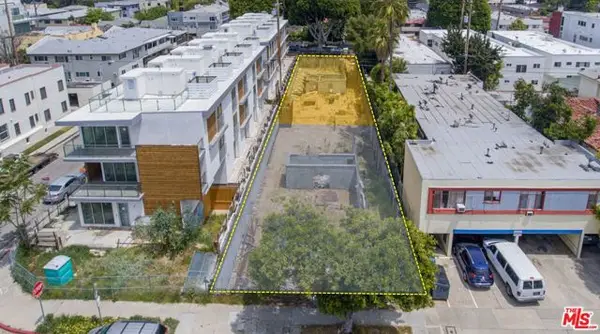 $1,950,000Active0.15 Acres
$1,950,000Active0.15 Acres947 N Genesee Avenue, West Hollywood, CA 90046
MLS# CL25610759Listed by: MARCUS & MILLICHAP - Open Sat, 2 to 4pmNew
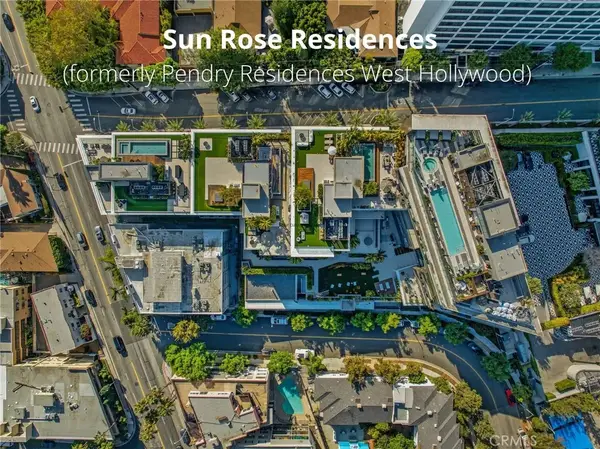 $3,499,000Active2 beds 3 baths2,712 sq. ft.
$3,499,000Active2 beds 3 baths2,712 sq. ft.8420 W Sunset #108, Los Angeles, CA 90069
MLS# PV25229659Listed by: RE/MAX CAPITAL - Open Sat, 2 to 4pmNew
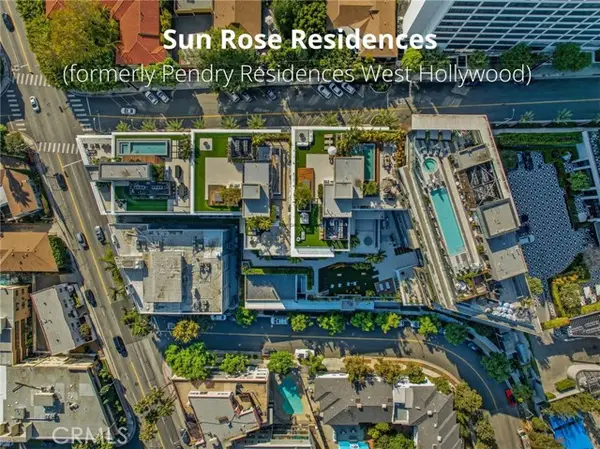 $3,499,000Active2 beds 3 baths2,712 sq. ft.
$3,499,000Active2 beds 3 baths2,712 sq. ft.8420 Sunset #108, Los Angeles, CA 90069
MLS# PV25229659Listed by: RE/MAX CAPITAL - New
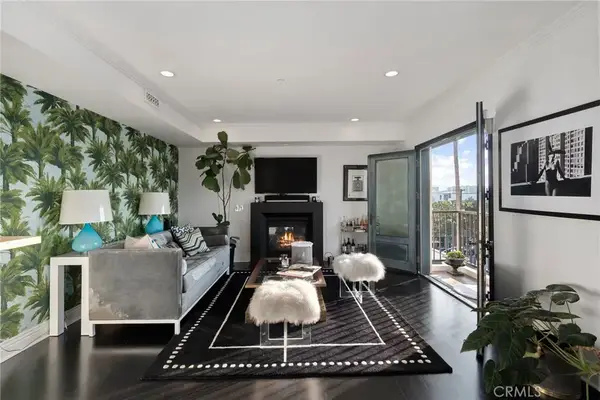 $2,095,000Active3 beds 3 baths1,730 sq. ft.
$2,095,000Active3 beds 3 baths1,730 sq. ft.718 N Croft Avenue #PH1, West Hollywood, CA 90069
MLS# OC25246264Listed by: THE OPPENHEIM GROUP - New
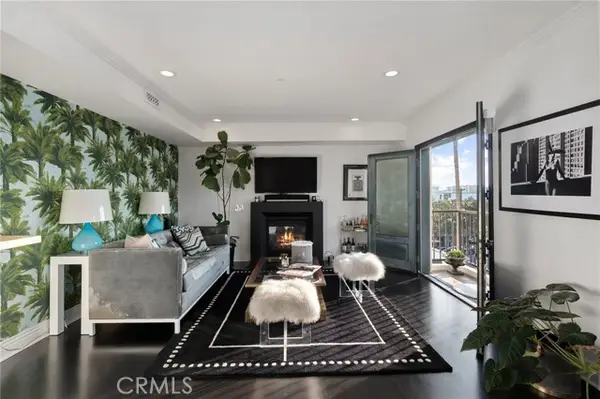 $2,095,000Active3 beds 3 baths1,730 sq. ft.
$2,095,000Active3 beds 3 baths1,730 sq. ft.718 Croft Avenue #PH1, West Hollywood, CA 90069
MLS# OC25246264Listed by: THE OPPENHEIM GROUP - Open Tue, 5 to 7pmNew
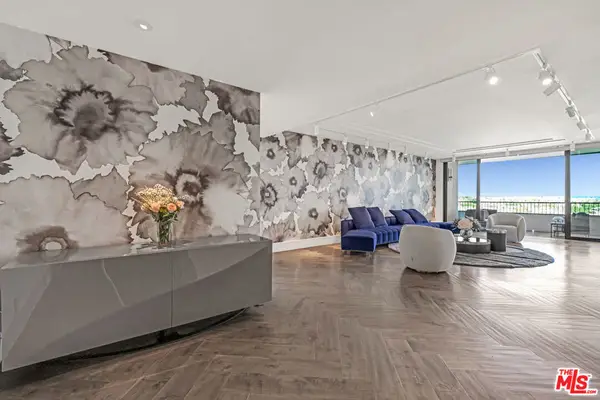 $3,195,000Active2 beds 3 baths2,252 sq. ft.
$3,195,000Active2 beds 3 baths2,252 sq. ft.1100 Alta Loma Road #1404, West Hollywood, CA 90069
MLS# 25600139Listed by: THE AGENCY - New
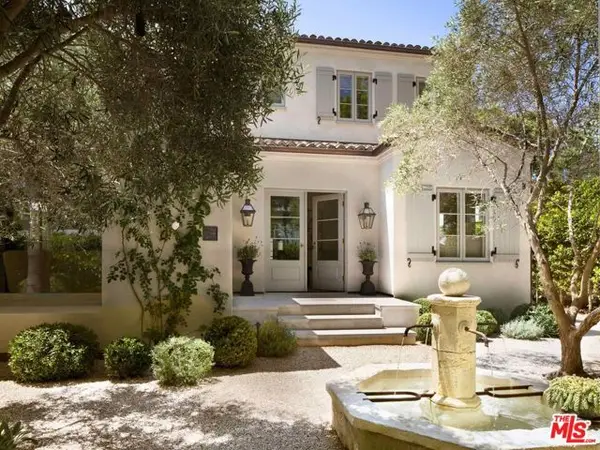 $5,850,000Active4 beds 4 baths3,152 sq. ft.
$5,850,000Active4 beds 4 baths3,152 sq. ft.419 Huntley Drive, West Hollywood, CA 90048
MLS# CL25603009Listed by: COMPASS - New
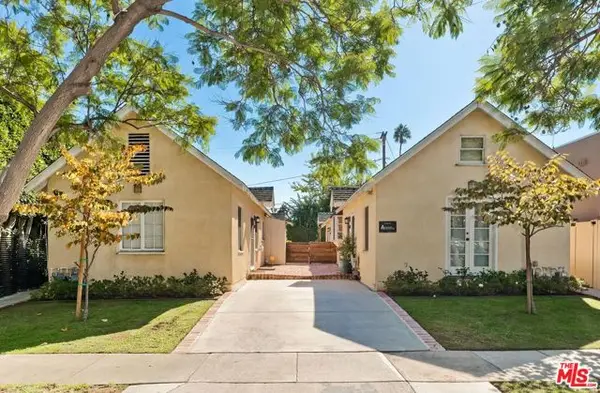 $1,750,000Active4 beds -- baths
$1,750,000Active4 beds -- baths9028 Rangely Avenue, West Hollywood, CA 90048
MLS# CL25608451Listed by: THE AGENCY
