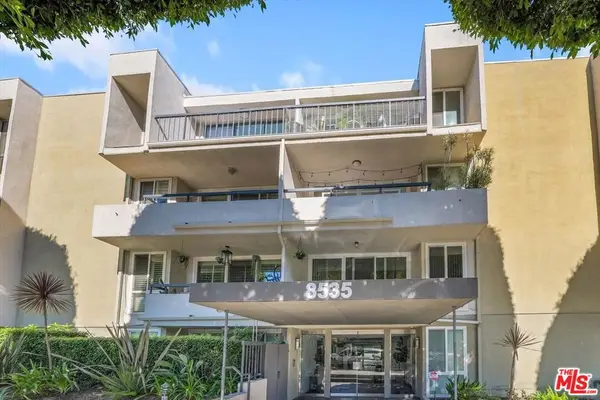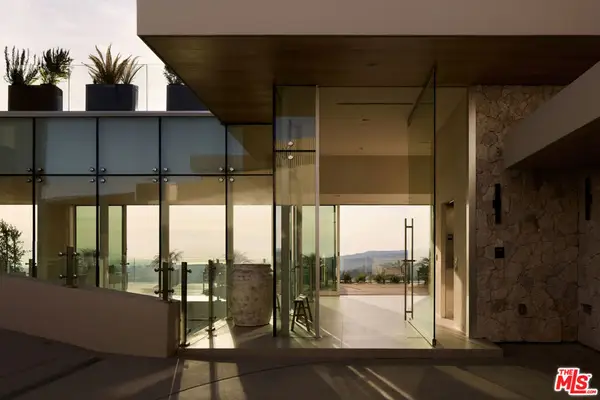728 N Sweetzer Avenue #115, West Hollywood, CA 90069
Local realty services provided by:Better Homes and Gardens Real Estate Everything Real Estate
728 N Sweetzer Avenue #115,West Hollywood, CA 90069
$1,799,000
- 2 Beds
- 4 Baths
- 2,471 sq. ft.
- Condominium
- Active
Listed by: andre farris, matthew pici
Office: real brokerage technologies
MLS#:25570073
Source:CRMLS
Price summary
- Price:$1,799,000
- Price per sq. ft.:$728.05
- Monthly HOA dues:$1,007
About this home
One-of-a-kind dual-level corner townhome with oversized 2-car private garage offering direct access into your residence. Spanning 2,471 livable SF with 546 exterior SF, this home features 2 bedrooms, 2 baths, 2 powders, a dedicated laundry room, and flexible lower-level space ideal for an office, gym, or media room. The expansive kitchen with island includes Snaidero Italian cabinetry and Sub-Zero/Wolf appliances, opening to a dedicated dining and living room. A large outdoor patio and formal entry create a lifestyle that feels more like a private home than a condo. Upscale, sustainable finishes include Caesarstone countertops, Italian Gessi fixtures, and Hydro Systems soaking tubs. Set on a walkable tree-lined street steps from Melrose. The Ainsley offers boutique living with concierge service, resident lounge, fitness center, yoga room, and more. Only two townhomes remain at The Ainsley.
Contact an agent
Home facts
- Year built:2021
- Listing ID #:25570073
- Added:306 day(s) ago
- Updated:November 21, 2025 at 02:50 PM
Rooms and interior
- Bedrooms:2
- Total bathrooms:4
- Full bathrooms:2
- Half bathrooms:2
- Living area:2,471 sq. ft.
Heating and cooling
- Cooling:Central Air
- Heating:Central Furnace
Structure and exterior
- Year built:2021
- Building area:2,471 sq. ft.
- Lot area:0.9 Acres
Finances and disclosures
- Price:$1,799,000
- Price per sq. ft.:$728.05
New listings near 728 N Sweetzer Avenue #115
- New
 $895,000Active2 beds 2 baths1,466 sq. ft.
$895,000Active2 beds 2 baths1,466 sq. ft.1133 N Clark Street #103, West Hollywood, CA 90069
MLS# 25623087Listed by: ROBUST REAL ESTATE - New
 $739,000Active2 beds 2 baths1,139 sq. ft.
$739,000Active2 beds 2 baths1,139 sq. ft.8535 W West Knoll #202, West Hollywood, CA 90069
MLS# SR25268637Listed by: CITADEL VENTURES, INC. - Open Sun, 1 to 4pmNew
 $810,000Active2 beds 1 baths941 sq. ft.
$810,000Active2 beds 1 baths941 sq. ft.1345 N Hayworth Avenue #209, West Hollywood, CA 90046
MLS# 25624045Listed by: CAROLWOOD ESTATES - New
 $810,000Active2 beds 2 baths1,174 sq. ft.
$810,000Active2 beds 2 baths1,174 sq. ft.8535 W West Knoll Drive #111, West Hollywood, CA 90069
MLS# 25622007Listed by: SOTHEBY'S INTERNATIONAL REALTY - Open Sat, 1 to 4pmNew
 $695,000Active1 beds 1 baths797 sq. ft.
$695,000Active1 beds 1 baths797 sq. ft.1230 Horn Avenue #304, West Hollywood, CA 90069
MLS# 25623889Listed by: COMPASS - Open Sun, 1 to 5pmNew
 $4,875,000Active4 beds 4 baths
$4,875,000Active4 beds 4 baths1135 Sunset Vale Avenue, West Hollywood, CA 90069
MLS# 25623349Listed by: CAROLWOOD ESTATES - New
 $1,270,000Active2 beds 2 baths1,516 sq. ft.
$1,270,000Active2 beds 2 baths1,516 sq. ft.1137 Hacienda Place #104, West Hollywood, CA 90069
MLS# 25623445Listed by: COLDWELL BANKER REALTY - New
 $1,725,000Active1 beds 2 baths1,503 sq. ft.
$1,725,000Active1 beds 2 baths1,503 sq. ft.702 N Doheny Drive #101, West Hollywood, CA 90069
MLS# 25623691Listed by: COMPASS - Open Tue, 11am to 2pmNew
 $22,500,000Active5 beds 9 baths12,049 sq. ft.
$22,500,000Active5 beds 9 baths12,049 sq. ft.1615 Blue Jay Way, West Hollywood, CA 90069
MLS# 25622383Listed by: CAROLWOOD ESTATES - Open Tue, 12 to 2pmNew
 $895,000Active2 beds 1 baths929 sq. ft.
$895,000Active2 beds 1 baths929 sq. ft.7915 Norton Avenue #1/8, West Hollywood, CA 90046
MLS# 25623653Listed by: DOUGLAS ELLIMAN
