- BHGRE®
- California
- West Hollywood
- 732 Huntley Drive #A
732 Huntley Drive #A, West Hollywood, CA 90069
Local realty services provided by:Better Homes and Gardens Real Estate Everything Real Estate
732 Huntley Drive #A,West Hollywood, CA 90069
$2,850,000
- 3 Beds
- 3 Baths
- 2,520 sq. ft.
- Condominium
- Active
Listed by: todd herlin
Office: christie's international real estate socal
MLS#:25589013
Source:CRMLS
Price summary
- Price:$2,850,000
- Price per sq. ft.:$1,130.95
- Monthly HOA dues:$650
About this home
Designed by famed architect Tomas Osinski Design Inc. Nestled on one of West Hollywood's most sought-after streets on Huntley Dr, this exquisite townhome epitomizes luxury living. Positioned as the front unit in an exclusive two-unit boutique building, this west-facing residence features 2 bedrooms ensuite plus an optional 3rd bedroom, home office/den or media bonus room, 2 full baths and 1 half bath, a laundry room, and a gated garage offering two side-by-side parking spaces with direct home access, supplemented with a guest parking. Upon entry, the lower level reveals a stunning chef's kitchen adorned with custom Astra cabinets from Italy and top-of-the-line Miele appliances. The open concept blends the dining, kitchen and living area, highlighted by a cozy floor to ceiling stone fireplace flanked by custom built in cabinetry complete with recessed lighting. The guest bedroom enjoys natural light and includes a walk-in closet and full bathroom, while a west-facing bedroom or home office offers a bright workspace or peaceful retreat. Throughout, built-in speakers and a smart home system enhance convenience. The upper level unveils the opulent primary suite, featuring a spacious sitting area with a floor to ceiling stone fireplace complete with custom cabinetry, recessed lighting, Fleetwood pocket doors and chic bedroom complemented by coffered ceiling and a wall of back-lit closets. A second designer showroom-style walk-in closet with back-lit shelves and an island ensures storage aplenty, while the spa-like full bathroom adds a touch of indulgence. The 200 sqft private outdoor patio, complete with BBQ, dining area, and lounge with a fire pit, offers a serene escape with views of West Hollywood's architectural landmarks. Rooftop patio has space and capacity to hold a spa tub. This meticulously designed townhouse seamlessly blends luxury and convenience, offering a unique lifestyle opportunity in an unbeatable location, a true gem for those who appreciate the finer things in life.
Contact an agent
Home facts
- Year built:2016
- Listing ID #:25589013
- Added:144 day(s) ago
- Updated:January 25, 2026 at 02:15 PM
Rooms and interior
- Bedrooms:3
- Total bathrooms:3
- Full bathrooms:2
- Half bathrooms:1
- Living area:2,520 sq. ft.
Heating and cooling
- Cooling:Central Air
- Heating:Central Furnace
Structure and exterior
- Year built:2016
- Building area:2,520 sq. ft.
- Lot area:0.13 Acres
Finances and disclosures
- Price:$2,850,000
- Price per sq. ft.:$1,130.95
New listings near 732 Huntley Drive #A
- Open Sun, 2 to 4pmNew
 $795,000Active2 beds 2 baths1,110 sq. ft.
$795,000Active2 beds 2 baths1,110 sq. ft.8400 De Longpre #212, West Hollywood, CA 90069
MLS# AR26022015Listed by: CA FLAT FEE LISTINGS, INC  $6,650,000Pending3 beds 3 baths3,158 sq. ft.
$6,650,000Pending3 beds 3 baths3,158 sq. ft.8899 Beverly Boulevard #9C, Los Angeles, CA 90048
MLS# CL26645203Listed by: REAL BROKERAGE TECHNOLOGIES- New
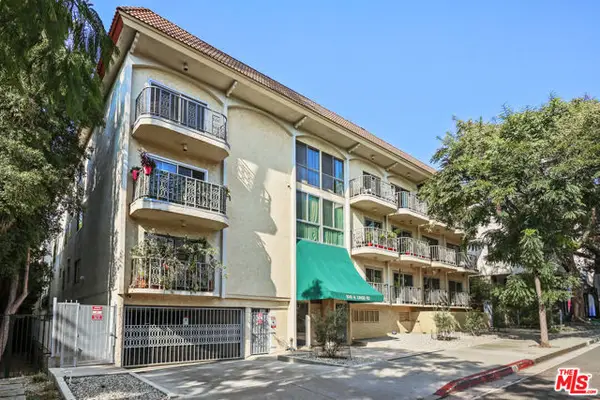 $795,000Active2 beds 2 baths1,274 sq. ft.
$795,000Active2 beds 2 baths1,274 sq. ft.1045 N Kings Road #108, West Hollywood, CA 90069
MLS# CL26644835Listed by: THE AGENCY - New
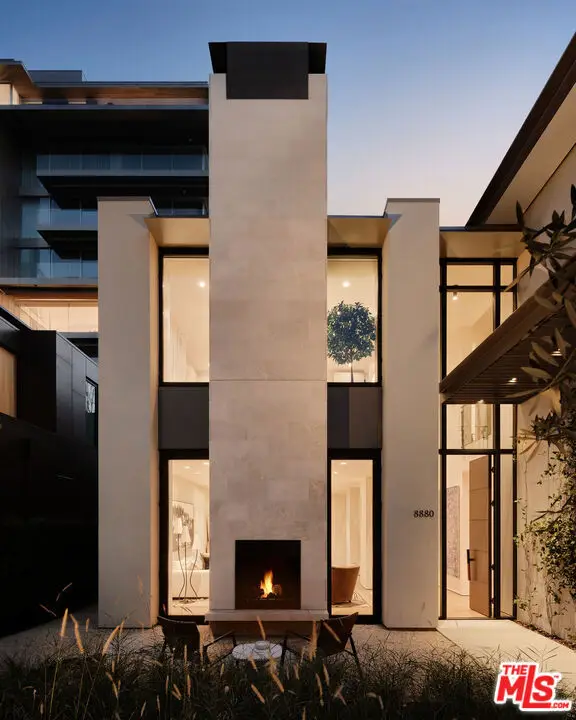 $6,800,000Active4 beds 5 baths3,656 sq. ft.
$6,800,000Active4 beds 5 baths3,656 sq. ft.8880 Rosewood Avenue, West Hollywood, CA 90048
MLS# CL26645103Listed by: REAL BROKERAGE TECHNOLOGIES - New
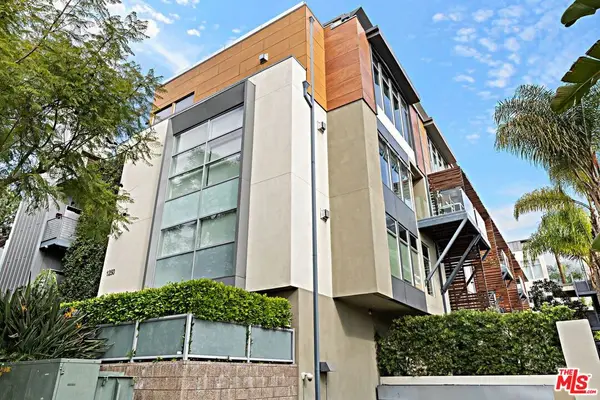 $975,000Active1 beds 2 baths1,200 sq. ft.
$975,000Active1 beds 2 baths1,200 sq. ft.1250 N Harper Avenue #416, West Hollywood, CA 90046
MLS# CL26643001Listed by: COLDWELL BANKER REALTY - New
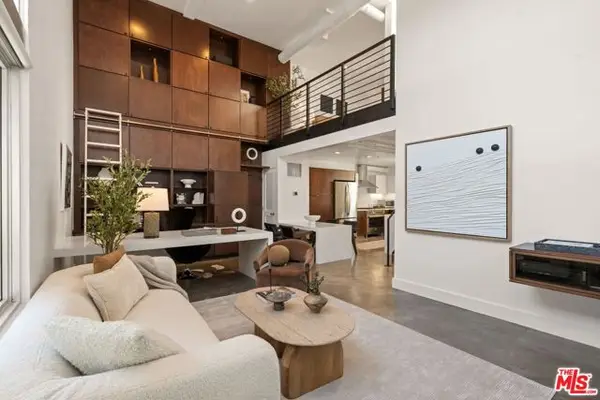 $1,051,000Active2 beds 2 baths1,220 sq. ft.
$1,051,000Active2 beds 2 baths1,220 sq. ft.1037 N Laurel Avenue #14, West Hollywood, CA 90046
MLS# CL26644715Listed by: COLDWELL BANKER REALTY - New
 $499,000Active1 beds 1 baths596 sq. ft.
$499,000Active1 beds 1 baths596 sq. ft.968 Larrabee Street #212, West Hollywood, CA 90069
MLS# CL26643881Listed by: BERKSHIRE HATHAWAY HOMESERVICES CALIFORNIA PROPERTIES - New
 $825,000Active2 beds 1 baths899 sq. ft.
$825,000Active2 beds 1 baths899 sq. ft.1145 Larrabee Street #19, West Hollywood, CA 90069
MLS# CL26644073Listed by: SEEDERS REAL ESTATE - New
 $2,995,000Active2 beds 3 baths2,252 sq. ft.
$2,995,000Active2 beds 3 baths2,252 sq. ft.1100 Alta Loma Road #1404, West Hollywood, CA 90069
MLS# CL26644211Listed by: THE AGENCY - New
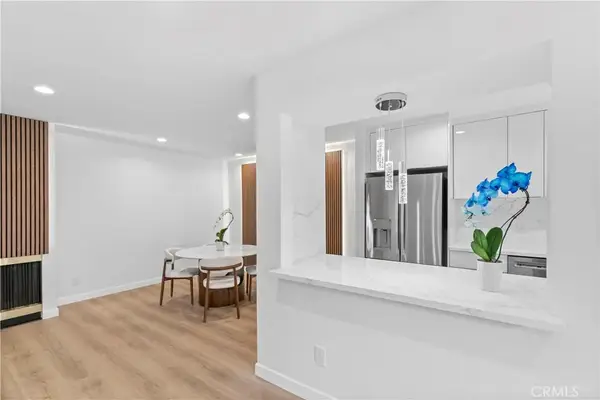 $950,000Active2 beds 2 baths1,251 sq. ft.
$950,000Active2 beds 2 baths1,251 sq. ft.949 N Kings #215, West Hollywood, CA 90069
MLS# GD26020263Listed by: EVERNEST REALTY GROUP

