810 N Orlando Avenue, West Hollywood, CA 90069
Local realty services provided by:Better Homes and Gardens Real Estate Royal & Associates
810 N Orlando Avenue,West Hollywood, CA 90069
$10,995,000
- 6 Beds
- 9 Baths
- 9,571 sq. ft.
- Single family
- Active
Listed by: alexander harden
Office: compass
MLS#:CL25485467
Source:CA_BRIDGEMLS
Price summary
- Price:$10,995,000
- Price per sq. ft.:$1,148.78
About this home
This Melrose Place compound is one of a kind. Walking distance to the boutiques, cafe's and restaurants on prime vibrant Melrose Avenue - there are very few properties that compare. Spanning over 9,500 square feet of living space (with an additional 3,000 sf subterranean garage), this 6 bedroom, 8.5 bath home has it all. Upon entry you are welcomed by a formal living room with soaring ceilings, a fireplace and bar adorned with Arescato Viola marble - perfect for entertaining guests. An open-plan dining room with room for 12+ connects you to the chef's kitchen, which boasts high-end Subzero and Wolf appliances, Silver Wave marble countertops, and a separate butler's kitchen. Off the kitchen you'll find a cozy living space with a fireplace, creating the perfect family room. The pocket Fleetwood doors provide access to the outdoor living space and BBQ area and the rest of the backyard. The garden, surrounded by mature olive trees, seamlessly connects to the cabana which is surrounded by the sparkling 80 ft lap pool. In addition to the main living area, there are four bedrooms, each with ensuite baths, a kitchenette, and an outdoor terrace. The basement level includes a screening room/theater, a bar, a game room, a guest suite, a massage room, a 1,000-bottle wine cellar, a gym, and a
Contact an agent
Home facts
- Year built:2019
- Listing ID #:CL25485467
- Added:482 day(s) ago
- Updated:January 23, 2026 at 03:47 PM
Rooms and interior
- Bedrooms:6
- Total bathrooms:9
- Full bathrooms:8
- Living area:9,571 sq. ft.
Heating and cooling
- Cooling:Ceiling Fan(s), Central Air
- Heating:Central, Fireplace(s)
Structure and exterior
- Year built:2019
- Building area:9,571 sq. ft.
- Lot area:0.28 Acres
Finances and disclosures
- Price:$10,995,000
- Price per sq. ft.:$1,148.78
New listings near 810 N Orlando Avenue
- Open Sun, 1 to 4pmNew
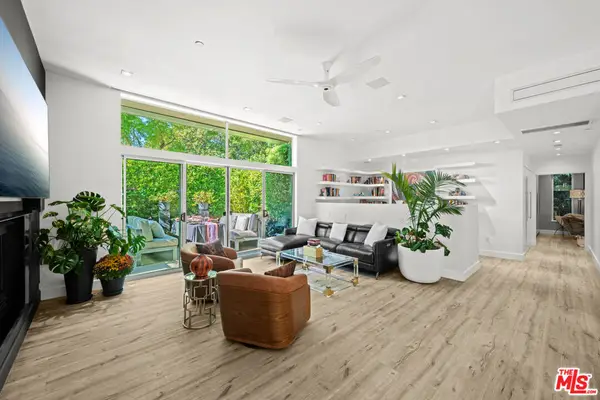 $949,000Active1 beds 2 baths1,180 sq. ft.
$949,000Active1 beds 2 baths1,180 sq. ft.1250 N Harper Avenue #401, West Hollywood, CA 90046
MLS# 25631205Listed by: NELSON SHELTON & ASSOCIATES - Open Sun, 1 to 4pmNew
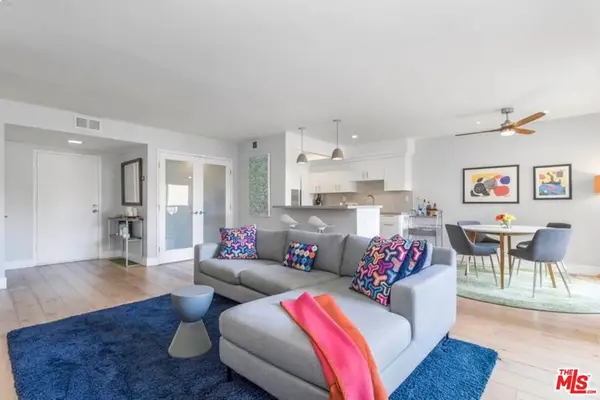 $674,000Active1 beds 2 baths983 sq. ft.
$674,000Active1 beds 2 baths983 sq. ft.1221 N Kings Road #208, West Hollywood, CA 90069
MLS# 26640935Listed by: ROBUST REAL ESTATE - Open Sat, 1 to 4pmNew
 $475,000Active1 beds 1 baths604 sq. ft.
$475,000Active1 beds 1 baths604 sq. ft.976 Larrabee #231, West Hollywood, CA 90069
MLS# SR26008927Listed by: RODEO REALTY - Open Sat, 1 to 4pmNew
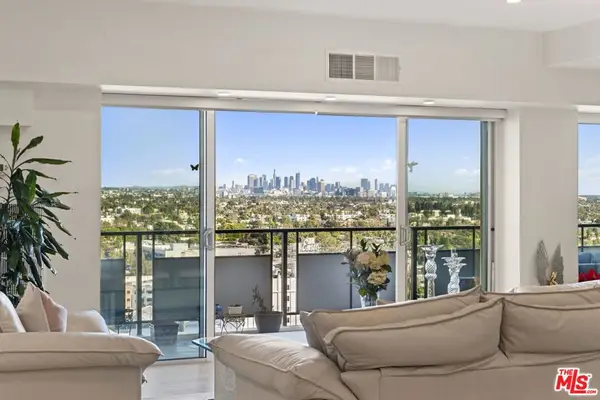 $1,399,000Active2 beds 3 baths1,679 sq. ft.
$1,399,000Active2 beds 3 baths1,679 sq. ft.1155 N La Cienega Boulevard #1002, West Hollywood, CA 90069
MLS# 26640879Listed by: COMPASS - Open Sat, 1 to 4pmNew
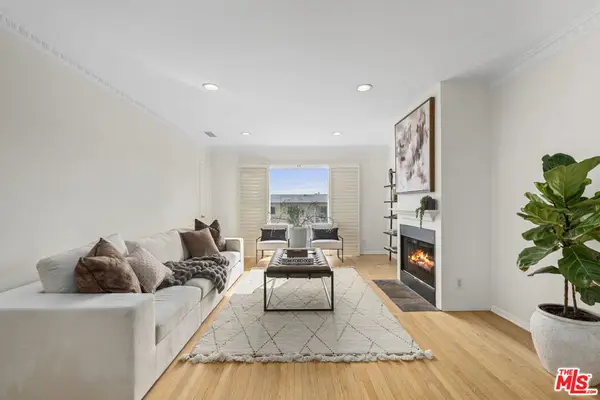 $700,000Active2 beds 2 baths1,013 sq. ft.
$700,000Active2 beds 2 baths1,013 sq. ft.1275 N Harper Avenue #11, West Hollywood, CA 90046
MLS# 26641769Listed by: REAL ESTATE EBROKER INC. - Open Sat, 1 to 4pmNew
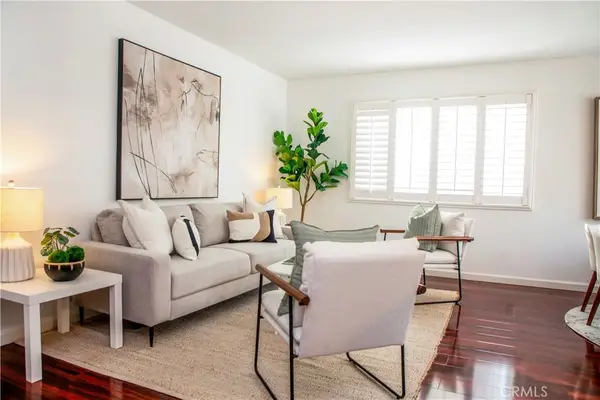 $475,000Active1 beds 1 baths604 sq. ft.
$475,000Active1 beds 1 baths604 sq. ft.976 Larrabee #231, West Hollywood, CA 90069
MLS# SR26008927Listed by: RODEO REALTY - Open Sat, 1 to 4pmNew
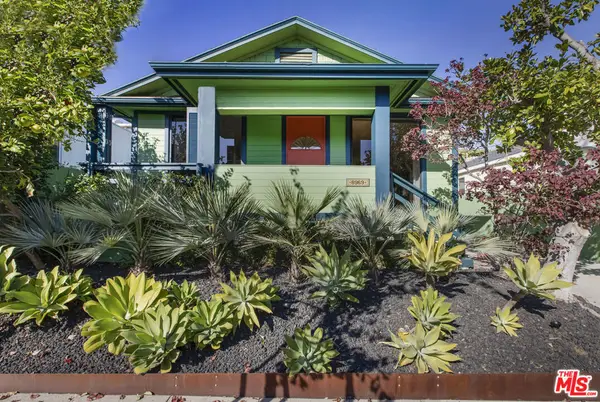 $1,869,000Active2 beds 2 baths1,102 sq. ft.
$1,869,000Active2 beds 2 baths1,102 sq. ft.8969 Dicks Street, West Hollywood, CA 90069
MLS# 26640173Listed by: ENGEL & VOLKERS BEVERLY HILLS - Open Sun, 1 to 4pmNew
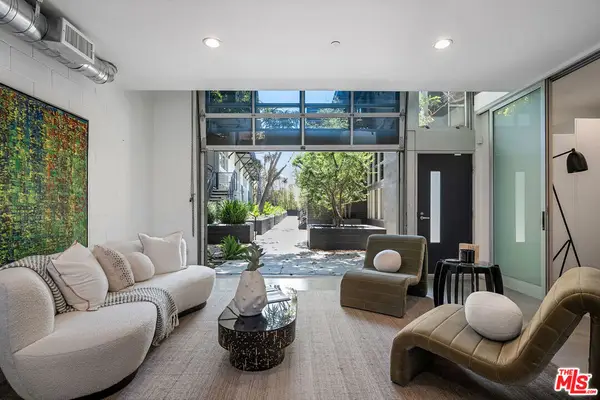 $1,795,000Active3 beds 3 baths2,104 sq. ft.
$1,795,000Active3 beds 3 baths2,104 sq. ft.1037 N Laurel Avenue #19, West Hollywood, CA 90046
MLS# 26641719Listed by: THE OPPENHEIM GROUP, INC. - New
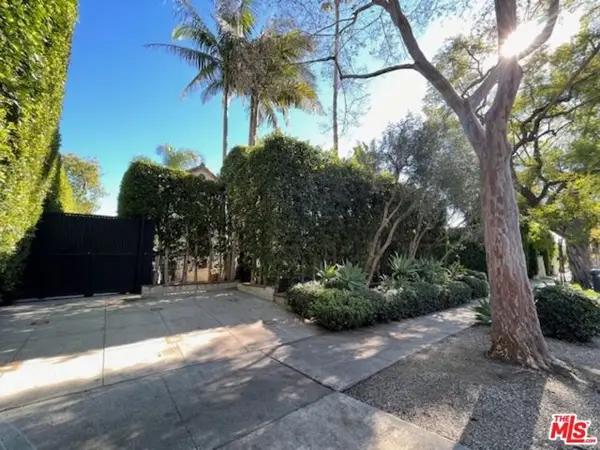 $2,850,000Active2 beds 2 baths1,550 sq. ft.
$2,850,000Active2 beds 2 baths1,550 sq. ft.934 N Sweetzer Avenue, West Hollywood, CA 90069
MLS# CL26641285Listed by: TRUST AND ESTATE REALTY - New
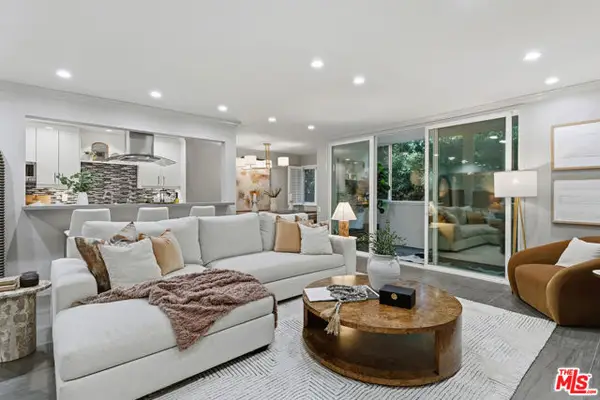 $970,000Active2 beds 2 baths1,409 sq. ft.
$970,000Active2 beds 2 baths1,409 sq. ft.1015 N Kings Road #110, West Hollywood, CA 90069
MLS# CL26641307Listed by: CHRISTIE'S INTERNATIONAL REAL ESTATE SOCAL
