818 N Doheny Drive #607, West Hollywood, CA 90069
Local realty services provided by:Better Homes and Gardens Real Estate Royal & Associates
818 N Doheny Drive #607,West Hollywood, CA 90069
$1,550,000
- 2 Beds
- 2 Baths
- 1,451 sq. ft.
- Condominium
- Active
Listed by:christopher shahinian
Office:the agency
MLS#:CL25596199
Source:CA_BRIDGEMLS
Price summary
- Price:$1,550,000
- Price per sq. ft.:$1,068.23
- Monthly HOA dues:$1,531
About this home
This modern pied-a-terre in the highly sought-after Doheny Plaza delivers immersive views of the city and the Sunset Strip. Situated on the border of Beverly Hills and West Hollywood, this iconic 13-story mid-century building, completed in 1963, offers a seamless blend of timeless design and modern convenience. Doheny Plaza provides a full-service, low-maintenance, luxurious urban lifestyle with 24-hour valet-parking, a newly renovated fitness center, a sparkling salt water pool, a conference room, and three guest suites available for visitors at a nominal fee per night. This renovated, north-facing residence features an open floor plan with two bedrooms, two bathrooms, and abundant natural light all throughout. Designed for both comfort and functionality, the spacious living area flows into a modern kitchen equipped with sleek cabinetry and high-end stainless steel Bosch appliances. The primary bedroom boasts generous closet space and an en-suite bathroom. Floor-to-ceiling sliding doors lead to a private balcony and frame panoramic city views that stretch across the Sunset Strip. With most utilities covered by HOA dues, residents enjoy effortless living with included water, electricity, and heating/cooling, along with 24-hour front desk service and secured parking. Just steps fr
Contact an agent
Home facts
- Year built:1963
- Listing ID #:CL25596199
- Added:191 day(s) ago
- Updated:October 06, 2025 at 06:55 PM
Rooms and interior
- Bedrooms:2
- Total bathrooms:2
- Full bathrooms:2
- Living area:1,451 sq. ft.
Heating and cooling
- Cooling:Central Air
- Heating:Central
Structure and exterior
- Year built:1963
- Building area:1,451 sq. ft.
- Lot area:0.65 Acres
Finances and disclosures
- Price:$1,550,000
- Price per sq. ft.:$1,068.23
New listings near 818 N Doheny Drive #607
- New
 $849,000Active-- beds 1 baths679 sq. ft.
$849,000Active-- beds 1 baths679 sq. ft.999 N Doheny Drive #702, West Hollywood, CA 90069
MLS# 25600189Listed by: COMPASS - New
 $1,485,000Active1 beds 1 baths974 sq. ft.
$1,485,000Active1 beds 1 baths974 sq. ft.999 N Doheny Drive #812, West Hollywood, CA 90069
MLS# CL25601623Listed by: THE DESERT CONNECTION REALTORS - New
 $1,495,000Active2 beds 1 baths1,233 sq. ft.
$1,495,000Active2 beds 1 baths1,233 sq. ft.1112 Greenacre Avenue, West Hollywood, CA 90046
MLS# CL25600895Listed by: ENGEL & VOLKERS BEVERLY HILLS - New
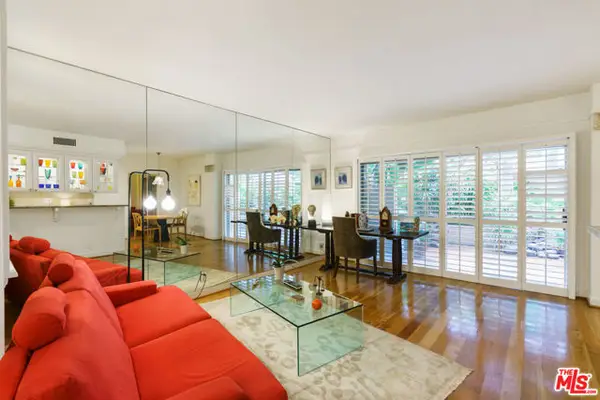 $715,000Active1 beds 2 baths741 sq. ft.
$715,000Active1 beds 2 baths741 sq. ft.1131 Alta Loma Road #119, West Hollywood, CA 90069
MLS# CL25600907Listed by: BERKSHIRE HATHAWAY HOMESERVICES CALIFORNIA PROPERTIES - New
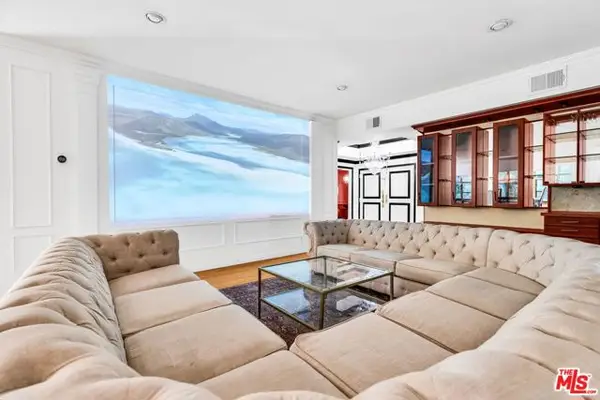 $1,299,000Active1 beds 2 baths1,800 sq. ft.
$1,299,000Active1 beds 2 baths1,800 sq. ft.1124 N Kings Road #102, West Hollywood, CA 90069
MLS# CL25601383Listed by: SOTHEBY'S INTERNATIONAL REALTY - New
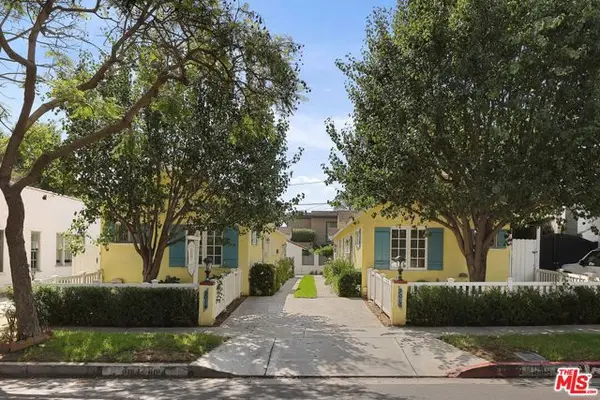 $1,780,000Active4 beds -- baths2,048 sq. ft.
$1,780,000Active4 beds -- baths2,048 sq. ft.9014 Rangely Avenue, West Hollywood, CA 90048
MLS# CL25600565Listed by: BERKSHIRE HATHAWAY HOMESERVICES CALIFORNIA PROPERTIES - New
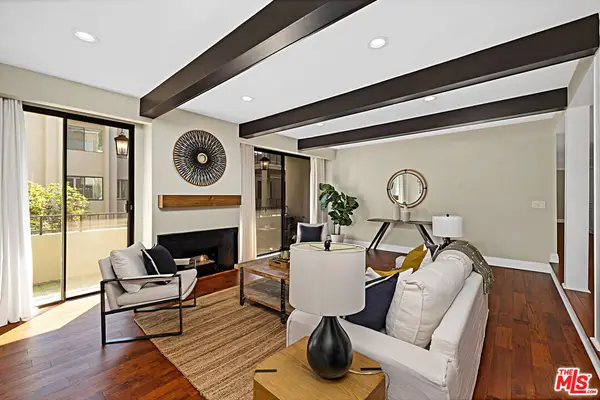 $1,195,000Active3 beds 3 baths1,914 sq. ft.
$1,195,000Active3 beds 3 baths1,914 sq. ft.8455 Fountain Avenue #409, West Hollywood, CA 90069
MLS# CL25600897Listed by: COLDWELL BANKER REALTY - New
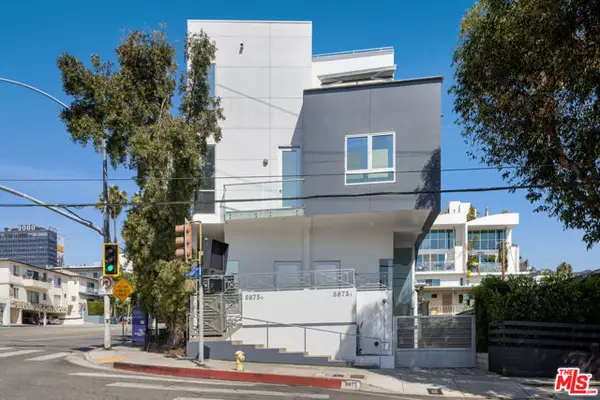 $1,995,000Active3 beds 4 baths2,130 sq. ft.
$1,995,000Active3 beds 4 baths2,130 sq. ft.8875 Cynthia Street #B, West Hollywood, CA 90069
MLS# CL25600045Listed by: COMPASS - New
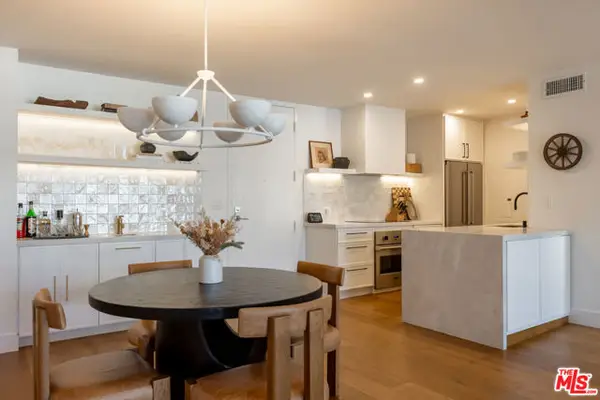 $974,999Active2 beds 2 baths1,210 sq. ft.
$974,999Active2 beds 2 baths1,210 sq. ft.1351 N Crescent Heights Boulevard #316, West Hollywood, CA 90046
MLS# CL25600111Listed by: COMPASS - New
 $974,999Active2 beds 2 baths1,210 sq. ft.
$974,999Active2 beds 2 baths1,210 sq. ft.1351 N Crescent Heights Boulevard #316, West Hollywood, CA 90046
MLS# 25600111Listed by: COMPASS
