838 N Doheny Drive #301, West Hollywood, CA 90069
Local realty services provided by:Better Homes and Gardens Real Estate Royal & Associates
838 N Doheny Drive #301,West Hollywood, CA 90069
$1,925,000
- 2 Beds
- 2 Baths
- 1,478 sq. ft.
- Condominium
- Active
Listed by:mica rabineau
Office:nourmand & associates-bh
MLS#:CL25585551
Source:CA_BRIDGEMLS
Price summary
- Price:$1,925,000
- Price per sq. ft.:$1,302.44
- Monthly HOA dues:$1,516
About this home
Designer Condo at 838 Doheny. Setting the bar for luxury living in LA. A sophisticated open space, retractable Fleetwood glass doors showcase a wrap around patio for ultimate indoor/outdoor living. An entry leads to open-concept living room, formal dining and chef's kitchen. Custom European cabinets with waterfall countertop, Subzero, Miele, Bosch appliances, creating a perfect layout for entertaining. The living area with surround sound Sonos system, motorized solar shades, Lutton lighting controls, Nest and air filtration system. The two-bed unit features a primary with ensuite bath a dual vanity, soaking tub, glassed shower, heated floors, walk-in closet and extra storage. A guest room and 2nd bath complete. Wide-plank Oak floors throughout, new electrical and plumbing systems, private laundry with pantry area. Building amenities: a roof-top pool with sundecks and dining areas, fire-pits, gym and 360 degree views from city to ocean. A 2nd pool, full time concierge and valet. Cable, internet, HBO, and water included.
Contact an agent
Home facts
- Year built:1961
- Listing ID #:CL25585551
- Added:57 day(s) ago
- Updated:October 29, 2025 at 02:35 PM
Rooms and interior
- Bedrooms:2
- Total bathrooms:2
- Full bathrooms:2
- Living area:1,478 sq. ft.
Heating and cooling
- Cooling:Central Air
- Heating:Central
Structure and exterior
- Year built:1961
- Building area:1,478 sq. ft.
- Lot area:0.53 Acres
Finances and disclosures
- Price:$1,925,000
- Price per sq. ft.:$1,302.44
New listings near 838 N Doheny Drive #301
- Open Sun, 1 to 4pmNew
 $1,149,000Active2 beds 3 baths1,816 sq. ft.
$1,149,000Active2 beds 3 baths1,816 sq. ft.8121 Norton Avenue #202, West Hollywood, CA 90046
MLS# 25613041Listed by: KELLER WILLIAMS LOS ANGELES - Open Sun, 1 to 4pmNew
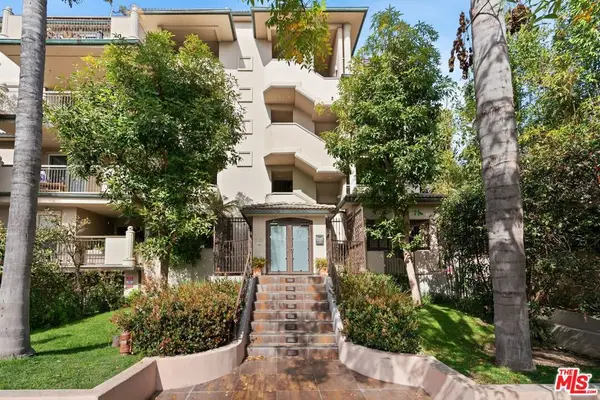 $1,149,000Active2 beds 3 baths1,816 sq. ft.
$1,149,000Active2 beds 3 baths1,816 sq. ft.8121 Norton Avenue #202, West Hollywood, CA 90046
MLS# 25613041Listed by: KELLER WILLIAMS LOS ANGELES - New
 $1,375,000Active2 beds 2 baths1,560 sq. ft.
$1,375,000Active2 beds 2 baths1,560 sq. ft.122 N Clark Drive #105, West Hollywood, CA 90048
MLS# 25612751Listed by: URBAN REAL ESTATE, INC. - New
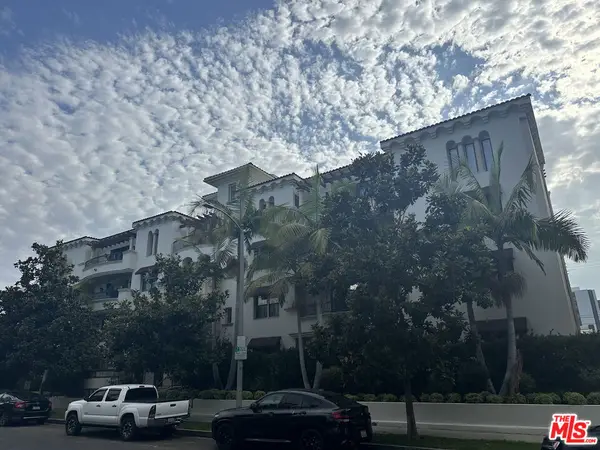 $1,375,000Active2 beds 2 baths1,560 sq. ft.
$1,375,000Active2 beds 2 baths1,560 sq. ft.122 N Clark Drive #105, West Hollywood, CA 90048
MLS# 25612751Listed by: URBAN REAL ESTATE, INC. - Open Sun, 12 to 1pmNew
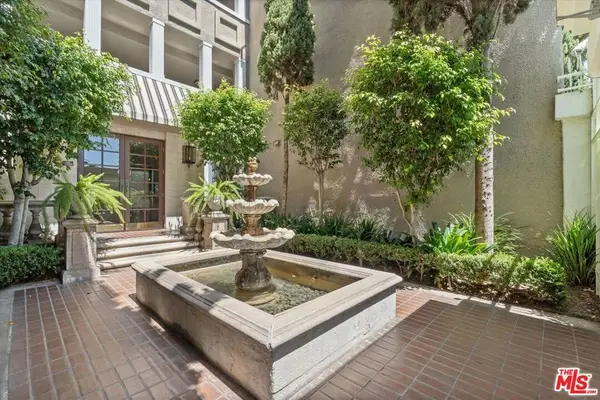 $799,000Active2 beds 2 baths1,532 sq. ft.
$799,000Active2 beds 2 baths1,532 sq. ft.8455 Fountain Avenue #412, West Hollywood, CA 90069
MLS# 25612337Listed by: COMPASS - Open Sun, 1 to 4pmNew
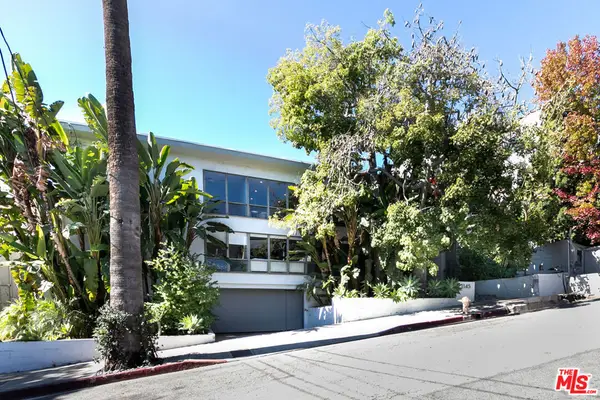 $624,900Active1 beds 1 baths709 sq. ft.
$624,900Active1 beds 1 baths709 sq. ft.1145 Larrabee Street #6, West Hollywood, CA 90069
MLS# 25612507Listed by: COMPASS - New
 $849,000Active2 beds 2 baths1,017 sq. ft.
$849,000Active2 beds 2 baths1,017 sq. ft.1233 N Laurel Avenue #114, West Hollywood, CA 90046
MLS# CL25611345Listed by: COMPASS - New
 $1,299,000Active3 beds 3 baths1,610 sq. ft.
$1,299,000Active3 beds 3 baths1,610 sq. ft.123 S Clark Drive #PH1, West Hollywood, CA 90048
MLS# CL25612165Listed by: COMPASS - New
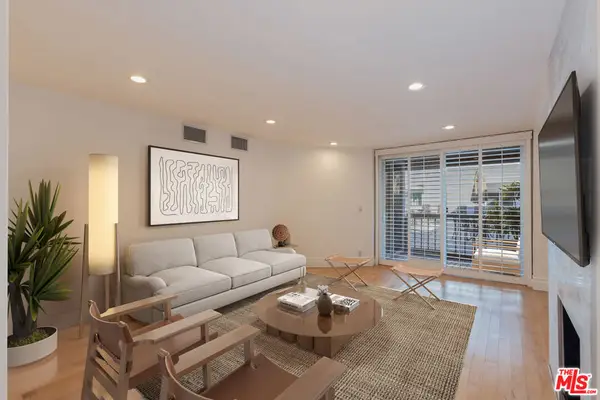 $825,000Active2 beds 2 baths1,162 sq. ft.
$825,000Active2 beds 2 baths1,162 sq. ft.8535 W West Knoll Drive #109, West Hollywood, CA 90069
MLS# 25611425Listed by: COMPASS - New
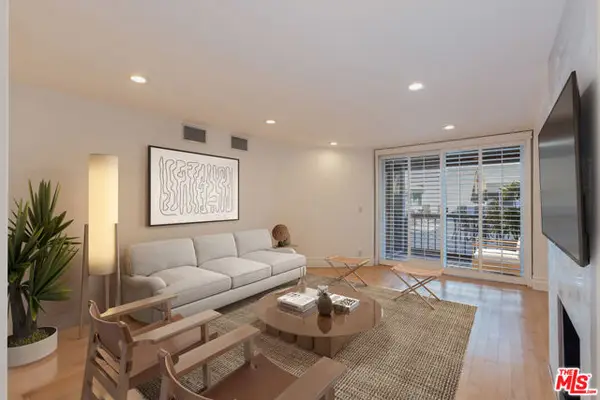 $825,000Active2 beds 2 baths1,162 sq. ft.
$825,000Active2 beds 2 baths1,162 sq. ft.8535 W West Knoll Drive #109, West Hollywood, CA 90069
MLS# CL25611425Listed by: COMPASS
