851 N San Vicente #128, West Hollywood, CA 90069
Local realty services provided by:Better Homes and Gardens Real Estate Royal & Associates
851 N San Vicente #128,West Hollywood, CA 90069
$1,295,000
- 2 Beds
- 3 Baths
- 1,571 sq. ft.
- Townhouse
- Pending
Listed by: jessica delijani
Office: the one luxury properties
MLS#:CRRS25232809
Source:CA_BRIDGEMLS
Price summary
- Price:$1,295,000
- Price per sq. ft.:$824.32
- Monthly HOA dues:$693
About this home
Rare walk-up townhouse in the heart of West Hollywood's coveted Norma Triangle featuring a private entrance off Hilldale Avenue. This light-filled home offers an open floor plan with soaring ceilings, a gas fireplace, and a large sliding glass door leading to your private patio surrounded by greenery. The Italian kitchen by DOMUS CUCINE showcases custom cabinetry, Caesarstone countertops with a breakfast bar, subway tile backsplash, and newer Samsung fingerprint-resistant appliances. The spacious dining area is framed by a large picture window that fills the space with natural light. Upstairs, dual primary suites each feature en-suite baths with stone walk-in showers and soaking tubs, walk-in closets, and private terraces. Additional highlights include side-by-side subterranean parking, dual entrances, and central heat and A/C. Situated in one of the most desirable neighborhoods in West Hollywood, this home offers the perfect balance of privacy and convenience-tucked away among beautiful tree-lined streets yet only blocks from Santa Monica Boulevard, Sunset Boulevard, and Doheny Drive with the city's best dining, shopping, cafés, and nightlife just moments away. Entrance is off Hilldale Ave near 860 Hilldale Ave (not San Vicente).
Contact an agent
Home facts
- Year built:2002
- Listing ID #:CRRS25232809
- Added:45 day(s) ago
- Updated:November 27, 2025 at 01:03 AM
Rooms and interior
- Bedrooms:2
- Total bathrooms:3
- Full bathrooms:3
- Living area:1,571 sq. ft.
Heating and cooling
- Cooling:Central Air
- Heating:Central, Fireplace(s)
Structure and exterior
- Year built:2002
- Building area:1,571 sq. ft.
- Lot area:1.34 Acres
Finances and disclosures
- Price:$1,295,000
- Price per sq. ft.:$824.32
New listings near 851 N San Vicente #128
- New
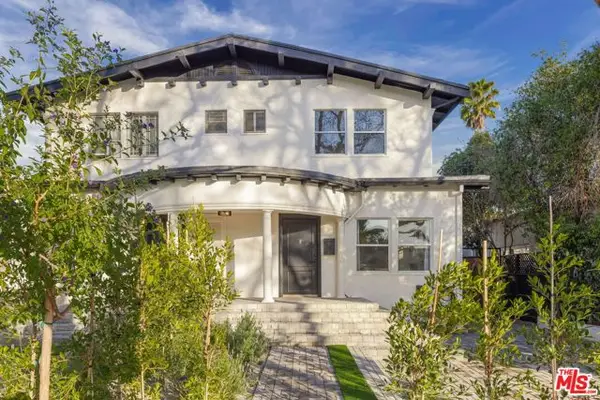 $2,495,000Active5 beds -- baths3,304 sq. ft.
$2,495,000Active5 beds -- baths3,304 sq. ft.1142 Poinsettia Drive, West Hollywood, CA 90046
MLS# CL25622611Listed by: THE AGENCY - Open Sun, 1 to 4pmNew
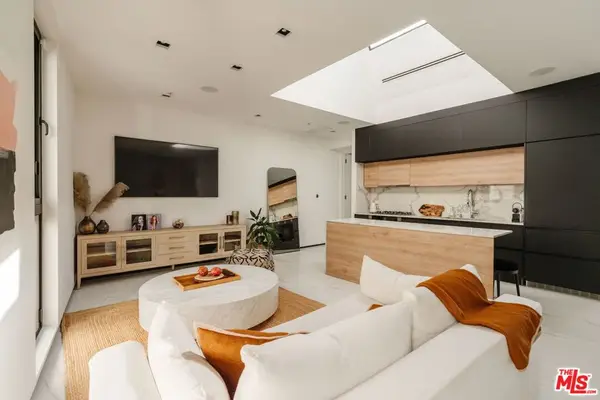 $999,000Active1 beds 1 baths890 sq. ft.
$999,000Active1 beds 1 baths890 sq. ft.1253 N Sweetzer Avenue #6, West Hollywood, CA 90069
MLS# 25622115Listed by: CHRISTIE'S INTERNATIONAL REAL ESTATE SOCAL - Open Sun, 1 to 4pmNew
 $999,000Active1 beds 1 baths890 sq. ft.
$999,000Active1 beds 1 baths890 sq. ft.1253 N Sweetzer Avenue #6, West Hollywood, CA 90069
MLS# 25622115Listed by: CHRISTIE'S INTERNATIONAL REAL ESTATE SOCAL - New
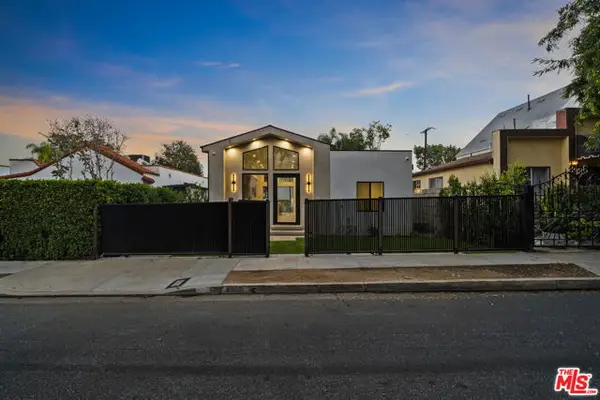 $3,295,000Active4 beds 5 baths2,360 sq. ft.
$3,295,000Active4 beds 5 baths2,360 sq. ft.8982 Norma Place, West Hollywood, CA 90069
MLS# CL25621457Listed by: THE AGENCY - New
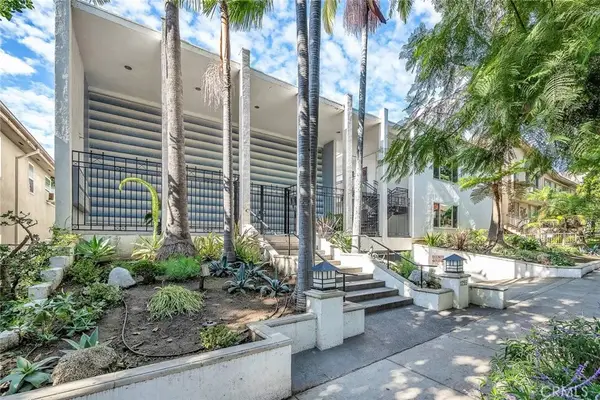 $499,000Active1 beds 1 baths599 sq. ft.
$499,000Active1 beds 1 baths599 sq. ft.1255 N Harper #23, West Hollywood, CA 90046
MLS# GD25263317Listed by: OWN REAL ESTATE INC. - New
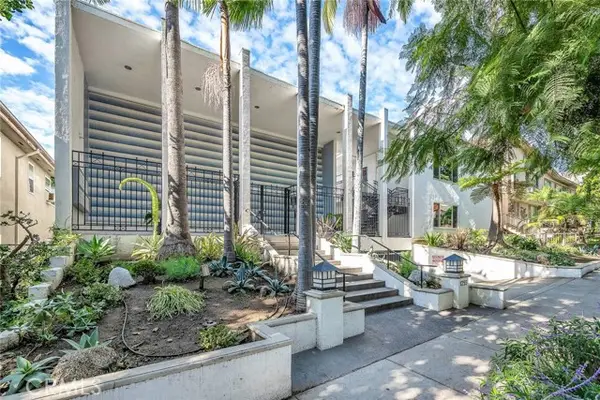 $499,000Active1 beds 1 baths599 sq. ft.
$499,000Active1 beds 1 baths599 sq. ft.1255 N Harper #23, West Hollywood, CA 90046
MLS# CRGD25263317Listed by: OWN REAL ESTATE INC. - New
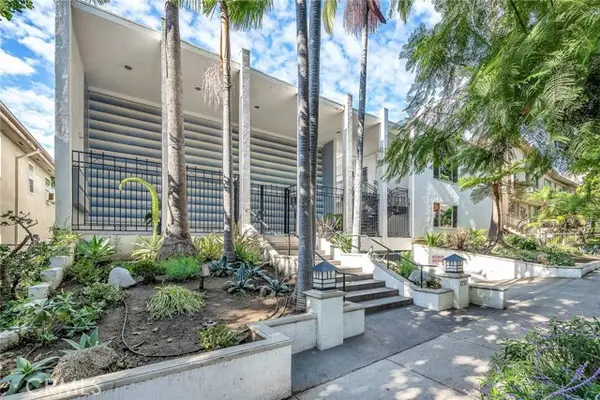 $499,000Active1 beds 1 baths599 sq. ft.
$499,000Active1 beds 1 baths599 sq. ft.1255 Harper #23, West Hollywood, CA 90046
MLS# GD25263317Listed by: OWN REAL ESTATE INC. - New
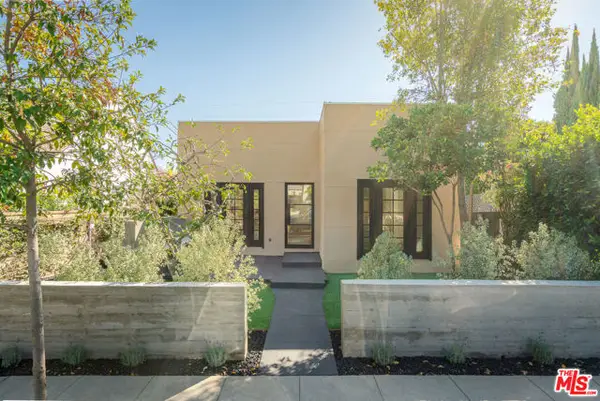 $2,595,000Active3 beds 3 baths
$2,595,000Active3 beds 3 baths8956 Dicks Street, West Hollywood, CA 90069
MLS# CL25617519Listed by: KELLER WILLIAMS LOS ANGELES - New
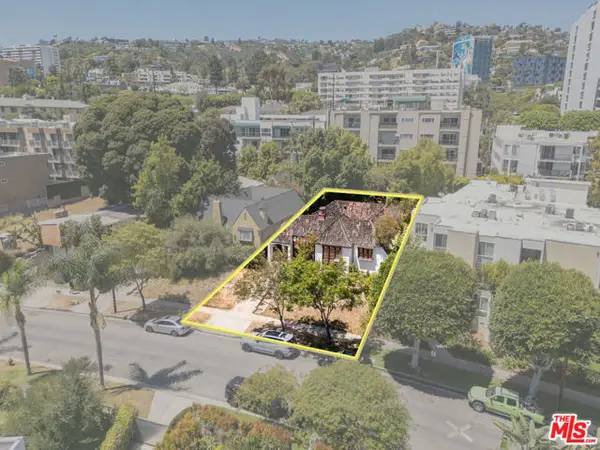 $2,500,000Active3 beds 2 baths1,629 sq. ft.
$2,500,000Active3 beds 2 baths1,629 sq. ft.8553 W West Knoll Drive, West Hollywood, CA 90069
MLS# CL25617651Listed by: MAHER COMMERCIAL REALTY - New
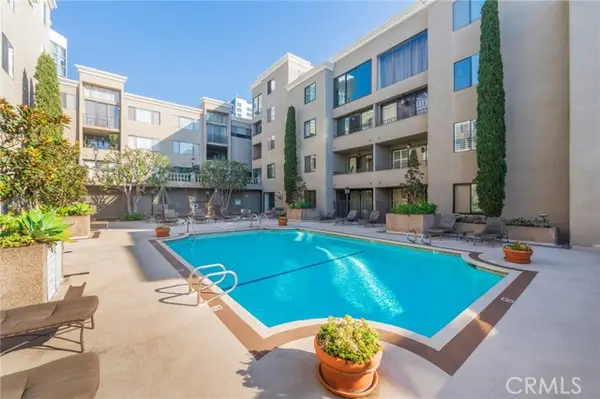 $899,700Active2 beds 2 baths1,636 sq. ft.
$899,700Active2 beds 2 baths1,636 sq. ft.8455 Fountain Avenue #108, West Hollywood, CA 90069
MLS# CROC25244948Listed by: EXP REALTY OF CALIFORNIA INC
