851 N San Vicente Boulevard #308, West Hollywood, CA 90069
Local realty services provided by:Better Homes and Gardens Real Estate Wine Country Group
851 N San Vicente Boulevard #308,West Hollywood, CA 90069
$1,195,000
- 2 Beds
- 2 Baths
- 1,511 sq. ft.
- Condominium
- Active
Listed by: kelli prather
Office: sotheby's international realty
MLS#:25602953
Source:CRMLS
Price summary
- Price:$1,195,000
- Price per sq. ft.:$790.87
- Monthly HOA dues:$685
About this home
Sophisticated Penthouse Living at The Desmond West Hollywood. Experience elevated living in this rare two-story penthouse at the iconic Desmond, one of the most coveted addresses in the Norma Triangle. Bathed in natural light through a dramatic arched picture window, the residence blends timeless architecture with modern upgrades. The main level showcases open-concept living and dining areas with 20+ft ceiling and a cozy fireplace that flow seamlessly to a generous balcony featuring views of the Design Center and DTLA. The chef's kitchen is updated with sleek Caesarstone countertops, marble backsplash, and stainless-steel appliances, plus in-unit laundry and a versatile en-suite guest bedroom with walk-in closet. Upstairs, the private primary retreat impresses with its own balcony, spacious walk-in closet, and en-suite bath. Additional highlights include two side-by-side gated parking spaces, secure entry, tons of secure guest parking, and access to The Desmond's lush courtyard with tranquil fountains. Spacious and thoughtfully designed, it has all the features that make condo living exceptional and is perfectly positioned just steps from West Hollywood's premier dining, boutiques, and nightlife. This penthouse offers an ideal mix of style, comfort, and convenience -- a perfect place to call home!
Contact an agent
Home facts
- Year built:2002
- Listing ID #:25602953
- Added:82 day(s) ago
- Updated:December 19, 2025 at 02:27 PM
Rooms and interior
- Bedrooms:2
- Total bathrooms:2
- Full bathrooms:2
- Living area:1,511 sq. ft.
Heating and cooling
- Cooling:Central Air
- Heating:Central Furnace, Fireplaces
Structure and exterior
- Year built:2002
- Building area:1,511 sq. ft.
- Lot area:1.35 Acres
Finances and disclosures
- Price:$1,195,000
- Price per sq. ft.:$790.87
New listings near 851 N San Vicente Boulevard #308
- New
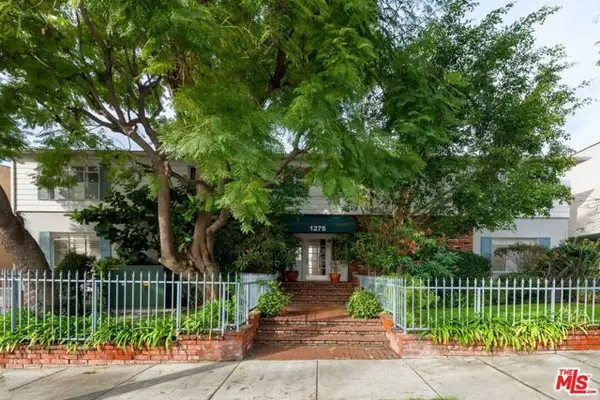 $549,000Active1 beds 1 baths764 sq. ft.
$549,000Active1 beds 1 baths764 sq. ft.1275 N Harper Avenue #10, West Hollywood, CA 90046
MLS# CL25630335Listed by: THE AGENCY  $2,300,000Active3 beds 2 baths1,302 sq. ft.
$2,300,000Active3 beds 2 baths1,302 sq. ft.1027 N Spaulding, West Hollywood, CA 90046
MLS# DW25278698Listed by: DOWNTOWN, REALTORS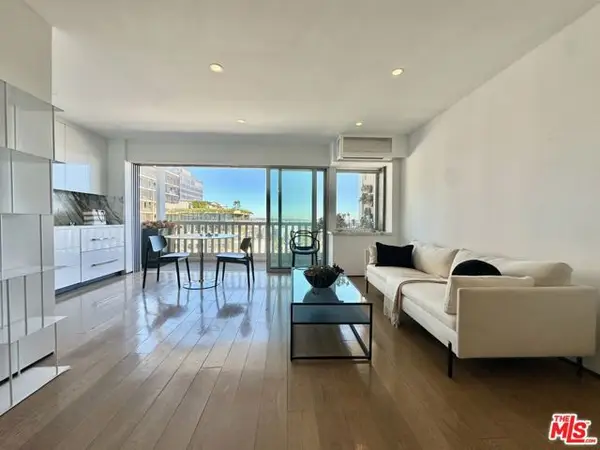 $860,000Active-- beds 1 baths633 sq. ft.
$860,000Active-- beds 1 baths633 sq. ft.999 N Doheny Drive #1005, West Hollywood, CA 90069
MLS# CL25628409Listed by: THE DESERT CONNECTION REALTORS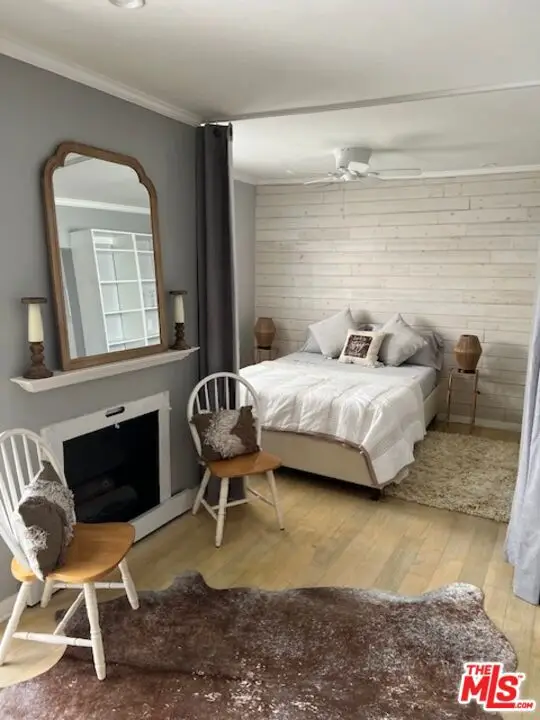 $499,990Active-- beds 1 baths480 sq. ft.
$499,990Active-- beds 1 baths480 sq. ft.141 S Clark Drive #315, West Hollywood, CA 90048
MLS# CL25629183Listed by: COMPASS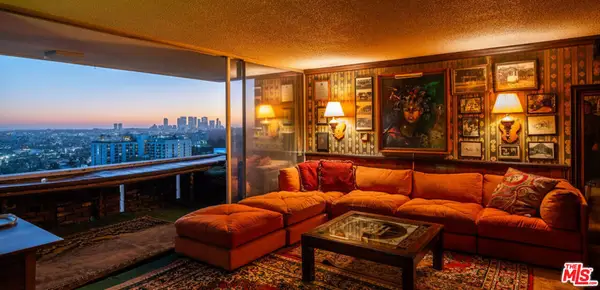 $900,000Active1 beds 1 baths984 sq. ft.
$900,000Active1 beds 1 baths984 sq. ft.8787 Shoreham Drive #607, West Hollywood, CA 90069
MLS# 25617543Listed by: THE BEVERLY HILLS ESTATES $499,990Active-- beds 1 baths480 sq. ft.
$499,990Active-- beds 1 baths480 sq. ft.141 S Clark Drive #315, West Hollywood, CA 90048
MLS# 25629183Listed by: COMPASS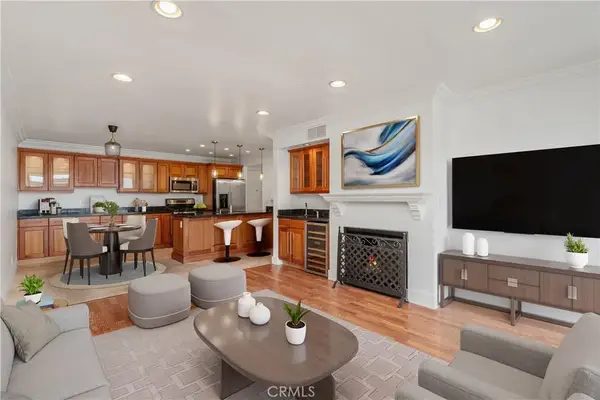 $599,000Active1 beds 1 baths717 sq. ft.
$599,000Active1 beds 1 baths717 sq. ft.911 N Kings Road #319, West Hollywood, CA 90069
MLS# OC25276043Listed by: COLDWELL BANKER REALTY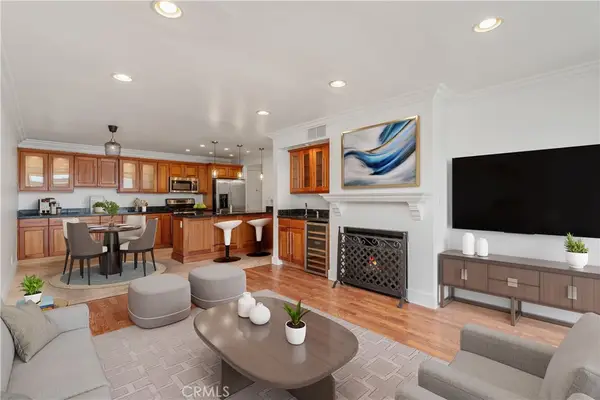 $599,000Active1 beds 1 baths717 sq. ft.
$599,000Active1 beds 1 baths717 sq. ft.911 N Kings Road #319, West Hollywood, CA 90069
MLS# OC25276043Listed by: COLDWELL BANKER REALTY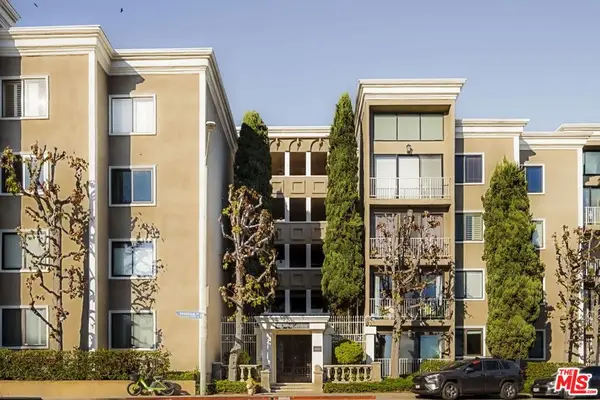 $995,000Active2 beds 2 baths1,459 sq. ft.
$995,000Active2 beds 2 baths1,459 sq. ft.8455 Fountain Avenue #411, West Hollywood, CA 90069
MLS# 25627457Listed by: COMPASS $1,225,000Active2 beds 2 baths1,025 sq. ft.
$1,225,000Active2 beds 2 baths1,025 sq. ft.999 N Doheny Drive #703, West Hollywood, CA 90069
MLS# CL25628289Listed by: DOUGLAS ELLIMAN
