855 N Croft Avenue #PH4, West Hollywood, CA 90069
Local realty services provided by:Better Homes and Gardens Real Estate Royal & Associates
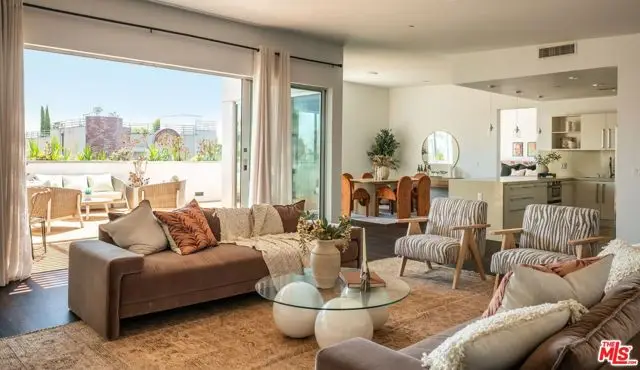


855 N Croft Avenue #PH4,West Hollywood, CA 90069
$2,695,000
- 2 Beds
- 3 Baths
- 1,880 sq. ft.
- Condominium
- Active
Listed by:branden williams
Office:the beverly hills estates
MLS#:CL25556613
Source:CA_BRIDGEMLS
Price summary
- Price:$2,695,000
- Price per sq. ft.:$1,433.51
- Monthly HOA dues:$621
About this home
Perched on the top floor of this iconic architectural gem designed by Zoltan Pali, FAIA. This sophisticated Penthouse conveys urban elegance and the coveted California lifestyle with an open concept floor plan, soaring ceilings, sleek wood floors and expansive walls of glass that open seamlessly onto a sprawling patio. Framed by lush meticulously designed landscaping, the patio offers stunning hilltop views, perfect for both relaxation and entertaining. The chef-inspired kitchen, complete with a breakfast bar, is ideal for hosting gatherings or enjoying casual meals. Two generously sized master suites each feature their own private patios, luxurious en-suite bathrooms, and walk-in closets, providing a perfect blend of comfort and privacy. Additional amenities include side-by-side parking, a private storage room, and in-unit laundry for ultimate convenience. Located steps from Melrose Place in the vibrant heart of West Hollywood, this Penthouse is a rare opportunity to experience elevated living in LA's most desirable neighborhood.
Contact an agent
Home facts
- Year built:2009
- Listing Id #:CL25556613
- Added:51 day(s) ago
- Updated:August 15, 2025 at 02:32 PM
Rooms and interior
- Bedrooms:2
- Total bathrooms:3
- Full bathrooms:3
- Living area:1,880 sq. ft.
Heating and cooling
- Cooling:Central Air
- Heating:Central
Structure and exterior
- Year built:2009
- Building area:1,880 sq. ft.
- Lot area:0.61 Acres
Finances and disclosures
- Price:$2,695,000
- Price per sq. ft.:$1,433.51
New listings near 855 N Croft Avenue #PH4
- New
 $995,000Active2 beds 2 baths1,423 sq. ft.
$995,000Active2 beds 2 baths1,423 sq. ft.8401 Fountain Avenue #4, West Hollywood, CA 90069
MLS# CL25578039Listed by: COMPASS - New
 $849,950Active2 beds 2 baths1,054 sq. ft.
$849,950Active2 beds 2 baths1,054 sq. ft.9061 Keith Avenue #303, West Hollywood, CA 90069
MLS# CL25578337Listed by: COMPASS - New
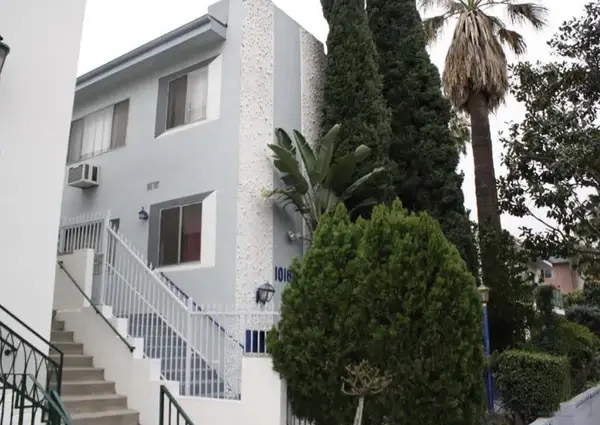 $2,600,000Active-- beds -- baths
$2,600,000Active-- beds -- baths1016 N Crescent Heights Boulevard, Los Angeles, CA 90046
MLS# SR25183943Listed by: KELLER WILLIAMS REALTY CALABASAS - New
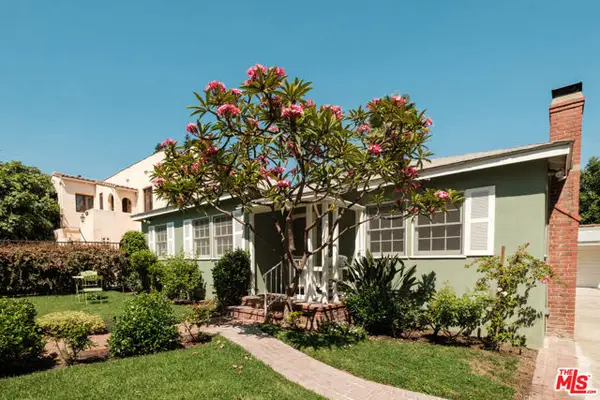 $1,985,000Active3 beds 3 baths2,070 sq. ft.
$1,985,000Active3 beds 3 baths2,070 sq. ft.1030 N La Jolla Avenue, West Hollywood, CA 90046
MLS# CL25578413Listed by: SOTHEBY'S INTERNATIONAL REALTY - New
 $2,495,000Active2 beds 3 baths1,848 sq. ft.
$2,495,000Active2 beds 3 baths1,848 sq. ft.8828 Rosewood Avenue, West Hollywood, CA 90048
MLS# CL25575053Listed by: KELLER WILLIAMS BEVERLY HILLS - New
 $2,565,000Active3 beds 3 baths1,672 sq. ft.
$2,565,000Active3 beds 3 baths1,672 sq. ft.1211 Hilldale Avenue, West Hollywood, CA 90069
MLS# CL25578199Listed by: WESTSIDE ESTATE AGENCY INC. - New
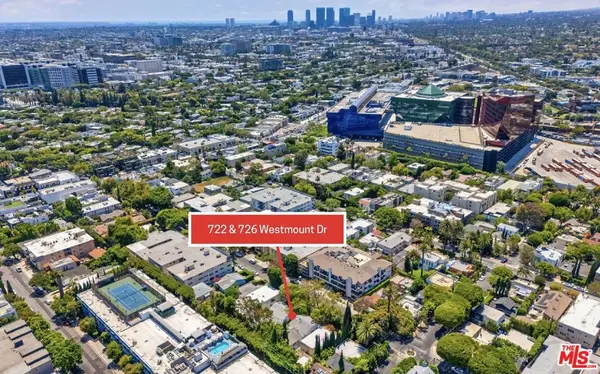 $3,180,000Active8 beds 8 baths4,480 sq. ft.
$3,180,000Active8 beds 8 baths4,480 sq. ft.726 Westmount Drive, West Hollywood, CA 90069
MLS# 25577841Listed by: REMAX COMMERCIAL AND INVESTMENT REALTY - New
 $2,525,000Active3 beds 4 baths1,569 sq. ft.
$2,525,000Active3 beds 4 baths1,569 sq. ft.9000 Dicks Street, West Hollywood, CA 90069
MLS# CL25577525Listed by: DOUGLAS ELLIMAN OF CALIFORNIA, INC. - New
 $3,180,000Active8 beds 8 baths4,480 sq. ft.
$3,180,000Active8 beds 8 baths4,480 sq. ft.722 Westmount Drive, West Hollywood, CA 90069
MLS# 25577475Listed by: REMAX COMMERCIAL AND INVESTMENT REALTY - New
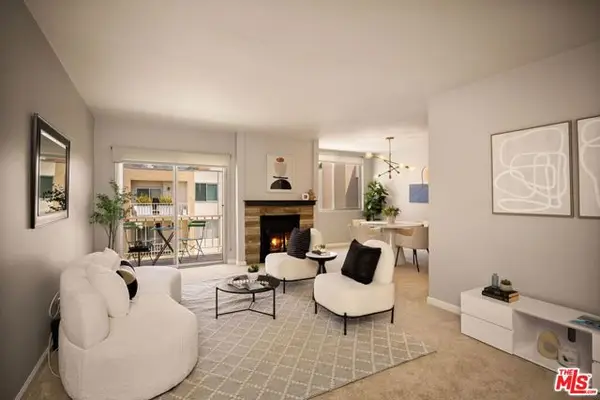 $615,000Active1 beds 1 baths912 sq. ft.
$615,000Active1 beds 1 baths912 sq. ft.927 N Kings Road #306, West Hollywood, CA 90069
MLS# CL25576759Listed by: DOUGLAS ELLIMAN
