861 Westbourne Drive, West Hollywood, CA 90069
Local realty services provided by:Better Homes and Gardens Real Estate Royal & Associates
861 Westbourne Drive,West Hollywood, CA 90069
$1,899,000
- 2 Beds
- 3 Baths
- 1,912 sq. ft.
- Condominium
- Pending
Listed by: andrew grad, jon grauman
Office: the agency
MLS#:CL24436155
Source:CA_BRIDGEMLS
Price summary
- Price:$1,899,000
- Price per sq. ft.:$993.2
- Monthly HOA dues:$300
About this home
Nestled in the heart of West Hollywood, this stunning 2-story Spanish beauty offers a blend of classic charm and timeless style. Gated and secure, this home features 2 bedrooms, 2.5 bathrooms, an open den/office space, vaulted ceilings, skylights, a beautifully remodeled kitchen, 2 car attached garage with laundry, and sizable private outdoor space. This residence is a must-have for those seeking the convenience of city life, while being in a peaceful and tucked away enclave. The living area boasts a tiled gas fireplace, oak hardwood floors and two sets of French doors that lead to an outdoor living space that is a natural extension of the house. A pergola sets the tone for relaxation and entertaining surrounded by lush landscaping, lighting and a water feature. The newly remodeled kitchen features Samsung smart stainless steel appliances including a double-oven range, low-profile microwave, silent dishwasher, French-door style refrigerator with beverage drawer, a separate under-counter wine refrigerator, Shaker style cabinets with pull-out shelving and slow/soft-close doors and drawers, finished with quartz countertops accented by eye-catching backsplash. Whether you're preparing a casual meal or hosting a dinner party, this kitchen provides both style and functionality.
Contact an agent
Home facts
- Year built:1997
- Listing ID #:CL24436155
- Added:503 day(s) ago
- Updated:January 23, 2026 at 09:22 AM
Rooms and interior
- Bedrooms:2
- Total bathrooms:3
- Full bathrooms:2
- Living area:1,912 sq. ft.
Heating and cooling
- Cooling:Central Air
- Heating:Central
Structure and exterior
- Year built:1997
- Building area:1,912 sq. ft.
- Lot area:0.15 Acres
Finances and disclosures
- Price:$1,899,000
- Price per sq. ft.:$993.2
New listings near 861 Westbourne Drive
- Open Sun, 1 to 4pmNew
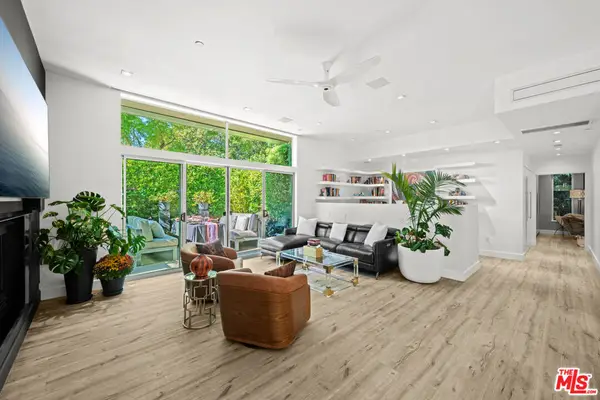 $949,000Active1 beds 2 baths1,180 sq. ft.
$949,000Active1 beds 2 baths1,180 sq. ft.1250 N Harper Avenue #401, West Hollywood, CA 90046
MLS# 25631205Listed by: NELSON SHELTON & ASSOCIATES - Open Sat, 1 to 4pmNew
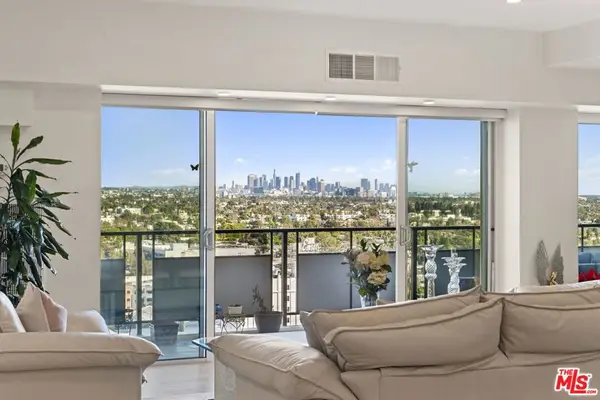 $1,399,000Active2 beds 3 baths1,679 sq. ft.
$1,399,000Active2 beds 3 baths1,679 sq. ft.1155 N La Cienega Boulevard #1002, West Hollywood, CA 90069
MLS# 26640879Listed by: COMPASS - Open Sun, 1 to 4pmNew
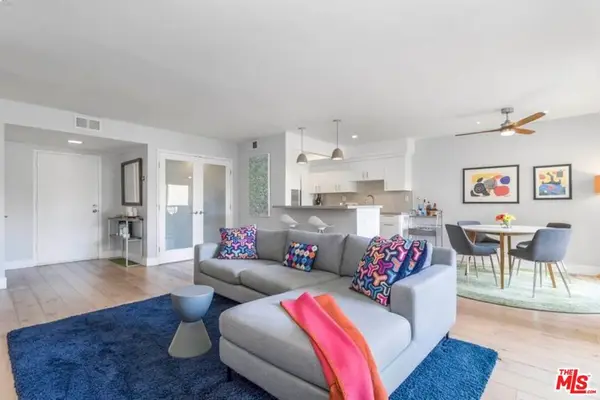 $674,000Active1 beds 2 baths983 sq. ft.
$674,000Active1 beds 2 baths983 sq. ft.1221 N Kings Road #208, West Hollywood, CA 90069
MLS# 26640935Listed by: ROBUST REAL ESTATE - Open Sat, 1 to 4pmNew
 $475,000Active1 beds 1 baths604 sq. ft.
$475,000Active1 beds 1 baths604 sq. ft.976 Larrabee #231, West Hollywood, CA 90069
MLS# SR26008927Listed by: RODEO REALTY - Open Sat, 1 to 4pmNew
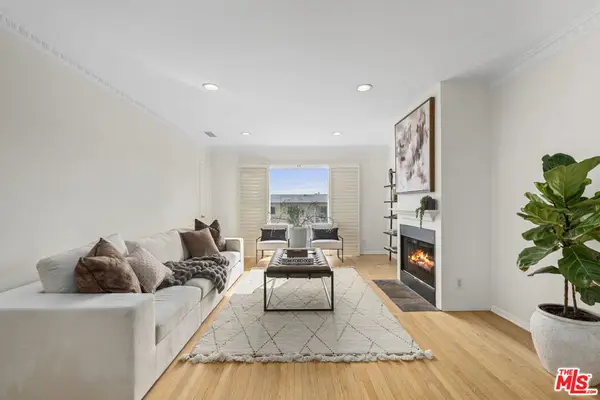 $700,000Active2 beds 2 baths1,013 sq. ft.
$700,000Active2 beds 2 baths1,013 sq. ft.1275 N Harper Avenue #11, West Hollywood, CA 90046
MLS# 26641769Listed by: REAL ESTATE EBROKER INC. - Open Sat, 1 to 4pmNew
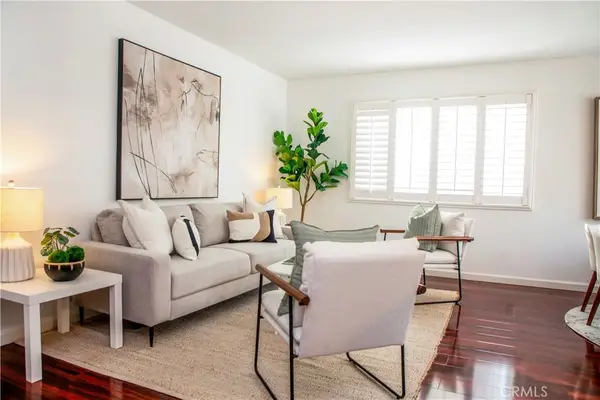 $475,000Active1 beds 1 baths604 sq. ft.
$475,000Active1 beds 1 baths604 sq. ft.976 Larrabee #231, West Hollywood, CA 90069
MLS# SR26008927Listed by: RODEO REALTY - Open Sat, 1 to 4pmNew
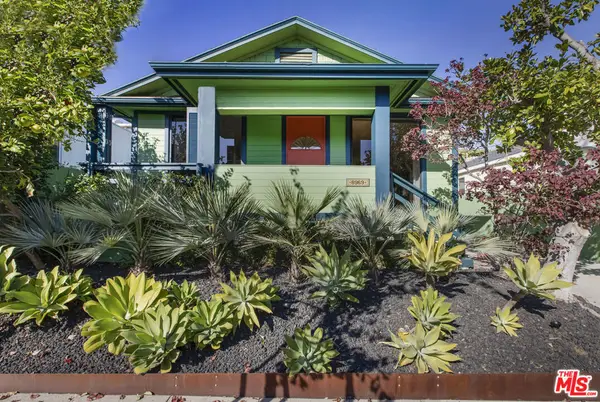 $1,869,000Active2 beds 2 baths1,102 sq. ft.
$1,869,000Active2 beds 2 baths1,102 sq. ft.8969 Dicks Street, West Hollywood, CA 90069
MLS# 26640173Listed by: ENGEL & VOLKERS BEVERLY HILLS - Open Sun, 1 to 4pmNew
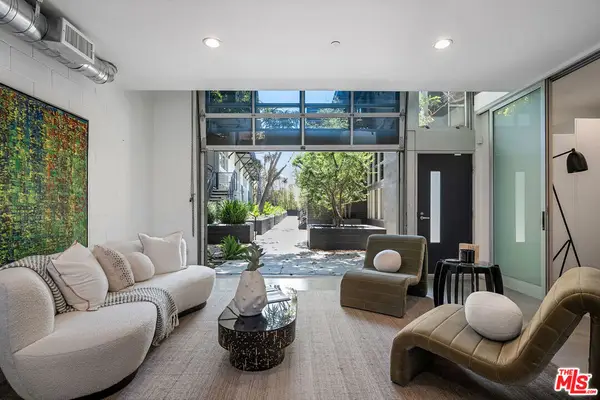 $1,795,000Active3 beds 3 baths2,104 sq. ft.
$1,795,000Active3 beds 3 baths2,104 sq. ft.1037 N Laurel Avenue #19, West Hollywood, CA 90046
MLS# 26641719Listed by: THE OPPENHEIM GROUP, INC. - Open Sun, 1 to 4pmNew
 $1,499,999Active2 beds 2 baths1,102 sq. ft.
$1,499,999Active2 beds 2 baths1,102 sq. ft.9032 Phyllis Avenue, West Hollywood, CA 90069
MLS# 26641549Listed by: COMPASS - Open Sun, 2 to 4pmNew
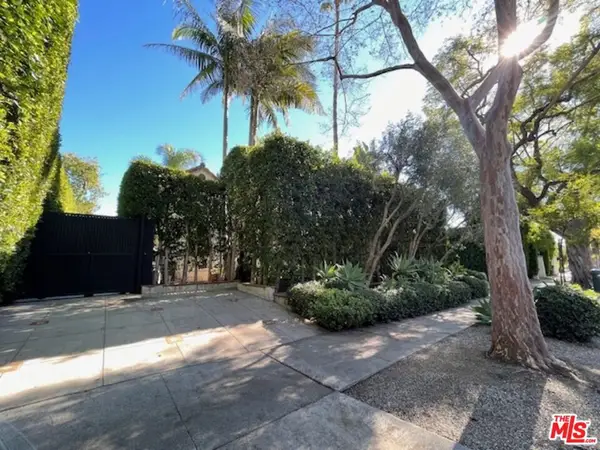 $2,850,000Active2 beds 2 baths1,550 sq. ft.
$2,850,000Active2 beds 2 baths1,550 sq. ft.934 N Sweetzer Avenue, West Hollywood, CA 90069
MLS# 26641285Listed by: TRUST AND ESTATE REALTY
