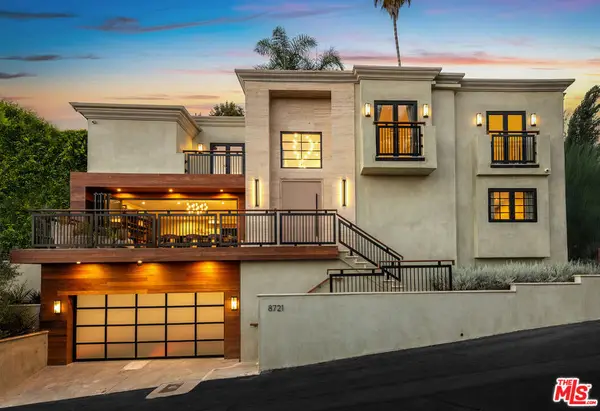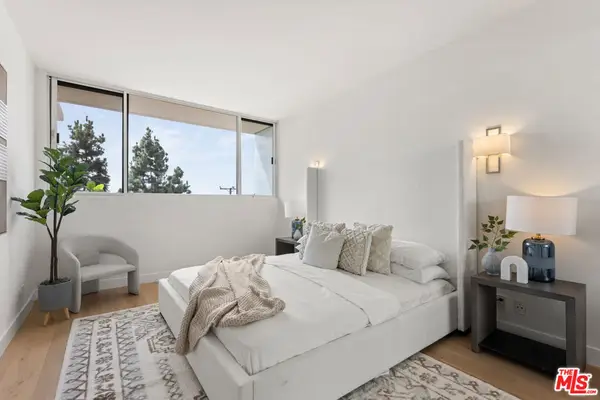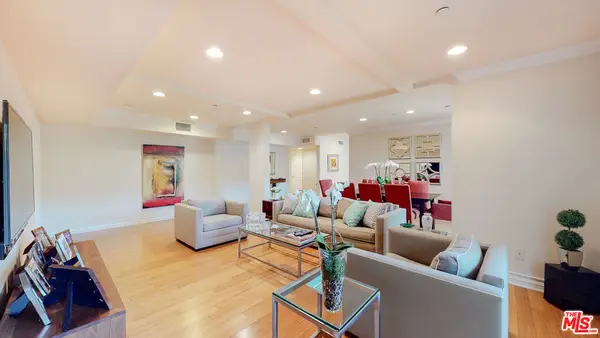8787 Shoreham Drive #910, West Hollywood, CA 90069
Local realty services provided by:Better Homes and Gardens Real Estate Registry
8787 Shoreham Drive #910,West Hollywood, CA 90069
$1,295,000
- 1 Beds
- 1 Baths
- 833 sq. ft.
- Condominium
- Active
Listed by:carla tamborini flores
Office:beverly and company, inc.
MLS#:SR25175066
Source:CRMLS
Price summary
- Price:$1,295,000
- Price per sq. ft.:$1,554.62
- Monthly HOA dues:$1,821
About this home
Tucked away on a serene street just north of Sunset Boulevard, Shoreham Towers stands as one of West Hollywood’s premier full-service buildings. This high-floor, south-facing corner unit has been thoughtfully renovated with no detail overlooked. From the herringbone hardwood floors and lime-washed walls to the sleek, high-end appliances and custom cabinetry, every element speaks to refined design. The stunning walk-in closet is fully customized and truly one-of-a-kind.Enjoy seamless indoor-outdoor living with an expansive balcony featuring stackable sliding doors, plus a second private balcony off the bedroom. Every inch of this home has been meticulously reimagined with craftsmanship and style. Shoreham Towers itself has recently undergone a multi-million-dollar transformation of its common areas, with final hallway renovations now underway. HOA dues include all utilities-electricity, gas, water, trash, basic cable, and internet. Additional amenities include valet parking for residents and guests, a pool, spa, fire pit, gym, dog park, and more-offering the ultimate in luxury and convenience.
Contact an agent
Home facts
- Year built:1963
- Listing ID #:SR25175066
- Added:50 day(s) ago
- Updated:September 26, 2025 at 10:31 AM
Rooms and interior
- Bedrooms:1
- Total bathrooms:1
- Full bathrooms:1
- Living area:833 sq. ft.
Heating and cooling
- Cooling:Central Air
- Heating:Central
Structure and exterior
- Year built:1963
- Building area:833 sq. ft.
- Lot area:1.1 Acres
Utilities
- Water:Public
- Sewer:Public Sewer
Finances and disclosures
- Price:$1,295,000
- Price per sq. ft.:$1,554.62
New listings near 8787 Shoreham Drive #910
- New
 $1,250,000Active2 beds 2 baths1,417 sq. ft.
$1,250,000Active2 beds 2 baths1,417 sq. ft.1025 N Kings Road #113, West Hollywood, CA 90069
MLS# 25596865Listed by: ELEMENT RE, INC - Open Sun, 2 to 5pmNew
 $949,000Active2 beds 2 baths1,365 sq. ft.
$949,000Active2 beds 2 baths1,365 sq. ft.1221 N Kings Road #104, West Hollywood, CA 90069
MLS# 25597041Listed by: ROBUST REAL ESTATE - Open Sun, 2 to 5pmNew
 $949,000Active2 beds 2 baths1,365 sq. ft.
$949,000Active2 beds 2 baths1,365 sq. ft.1221 N Kings Road #104, West Hollywood, CA 90069
MLS# 25597041Listed by: ROBUST REAL ESTATE - Open Sat, 1 to 4pmNew
 $625,000Active2 beds 2 baths1,044 sq. ft.
$625,000Active2 beds 2 baths1,044 sq. ft.837 N West Knoll Drive #109, West Hollywood, CA 90069
MLS# 25595739Listed by: KELLER WILLIAMS LARCHMONT - Open Sun, 2 to 5pmNew
 $5,295,000Active4 beds 5 baths4,126 sq. ft.
$5,295,000Active4 beds 5 baths4,126 sq. ft.8721 Sunset Plaza Terrace, West Hollywood, CA 90069
MLS# 25591813Listed by: THE BEVERLY HILLS ESTATES - Open Sun, 2 to 5pmNew
 $619,000Active1 beds 1 baths630 sq. ft.
$619,000Active1 beds 1 baths630 sq. ft.1400 N Hayworth Avenue #32, West Hollywood, CA 90046
MLS# 25593635Listed by: CAROLWOOD ESTATES - Open Sun, 2 to 5pmNew
 $2,349,000Active2 beds 3 baths1,848 sq. ft.
$2,349,000Active2 beds 3 baths1,848 sq. ft.8828 Rosewood Avenue, West Hollywood, CA 90048
MLS# 25596573Listed by: KELLER WILLIAMS BEVERLY HILLS - New
 $750,000Active1 beds 2 baths862 sq. ft.
$750,000Active1 beds 2 baths862 sq. ft.8787 Shoreham Drive #109, West Hollywood, CA 90069
MLS# 25595813Listed by: SYNC BROKERAGE, INC. - New
 $1,375,000Active3 beds 3 baths2,054 sq. ft.
$1,375,000Active3 beds 3 baths2,054 sq. ft.118 S Clark Drive #105, West Hollywood, CA 90048
MLS# 25595765Listed by: RODEO REALTY- BRENTWOOD - New
 $750,000Active1 beds 2 baths862 sq. ft.
$750,000Active1 beds 2 baths862 sq. ft.8787 Shoreham Drive #109, West Hollywood, CA 90069
MLS# 25595813Listed by: SYNC BROKERAGE, INC.
