8899 Beverly #5E, West Hollywood, CA 90048
Local realty services provided by:Better Homes and Gardens Real Estate Royal & Associates
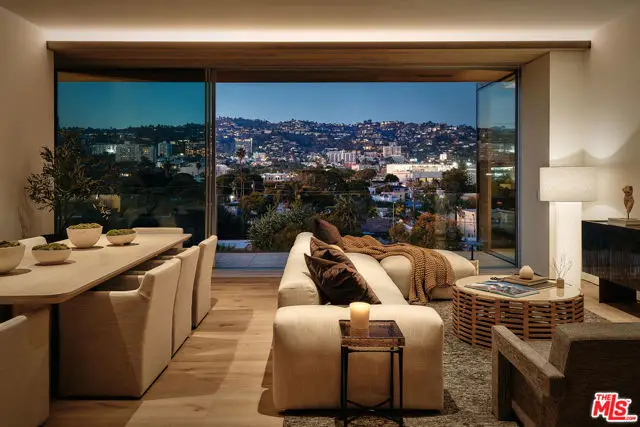
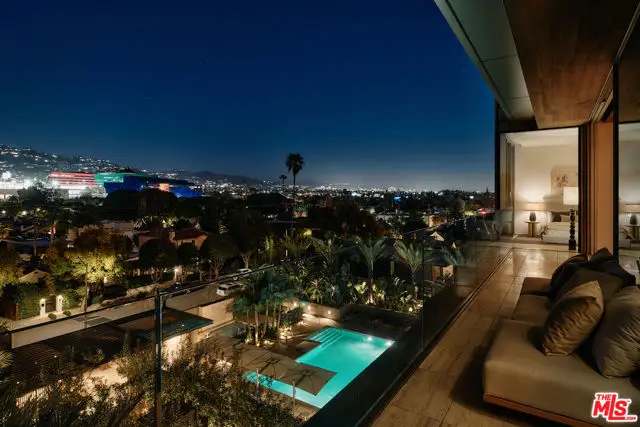
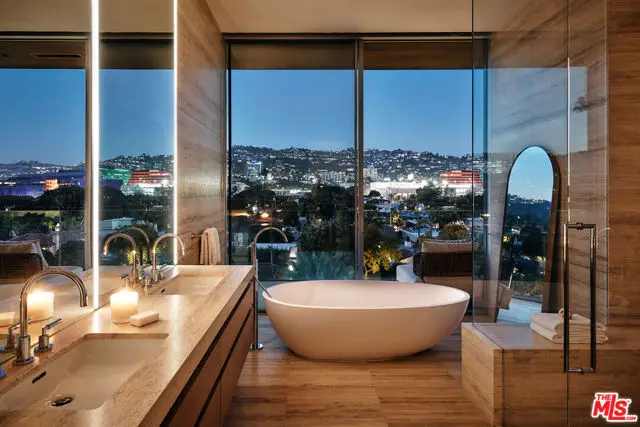
8899 Beverly #5E,West Hollywood, CA 90048
$7,250,000
- 2 Beds
- 3 Baths
- 2,423 sq. ft.
- Condominium
- Active
Listed by:michelle montany
Office:real brokerage technologies
MLS#:CL25504371
Source:CA_BRIDGEMLS
Price summary
- Price:$7,250,000
- Price per sq. ft.:$2,992.16
- Monthly HOA dues:$5,213
About this home
Residence 5E | One of the final north-facing residences offered new from the developer at 8899 Beverly - the coveted Olson Kundig-designed landmark in West Hollywood's Design District. Prized for its serene ambiance, privacy, and unobstructed Hollywood Hills views, this 2-bedroom, 2.5-bath home spans 2,423 square feet, blending timeless craftsmanship with modern sophistication.A bronze-framed walnut entry door leads into an expansive living space, where floor-to-ceiling, triple-glazed ultra-clear glass walls seamlessly integrate indoor and outdoor living. Soaring 11-foot ceilings and wide-plank French White Oak flooring enhance the home's warmth and openness, while custom cove lighting adds a refined ambiance. The private terrace, framed by capless Starfire glass railings and accessable from both the living areas and primary suite, ensures uninterrupted sightlines to the hills beyond.The custom-designed chef's kitchen is a masterclass in form and function, featuring white oak cabinetry and Italian Calacatta gold marble countertops. Outfitted with Gaggenau, Miele, and Sub-Zero appliances, including a Gaggenau 400 Series cooktop, dual Miele wall ovens, built-in espresso maker, Sub-Zero refrigerator, full-height wine refrigerator, and double dishwashers, this space is designed for c
Contact an agent
Home facts
- Listing Id #:CL25504371
- Added:168 day(s) ago
- Updated:August 15, 2025 at 02:32 PM
Rooms and interior
- Bedrooms:2
- Total bathrooms:3
- Full bathrooms:2
- Living area:2,423 sq. ft.
Heating and cooling
- Cooling:Central Air
- Heating:Central
Structure and exterior
- Building area:2,423 sq. ft.
Finances and disclosures
- Price:$7,250,000
- Price per sq. ft.:$2,992.16
New listings near 8899 Beverly #5E
- New
 $995,000Active2 beds 2 baths1,423 sq. ft.
$995,000Active2 beds 2 baths1,423 sq. ft.8401 Fountain Avenue #4, West Hollywood, CA 90069
MLS# CL25578039Listed by: COMPASS - New
 $849,950Active2 beds 2 baths1,054 sq. ft.
$849,950Active2 beds 2 baths1,054 sq. ft.9061 Keith Avenue #303, West Hollywood, CA 90069
MLS# CL25578337Listed by: COMPASS - New
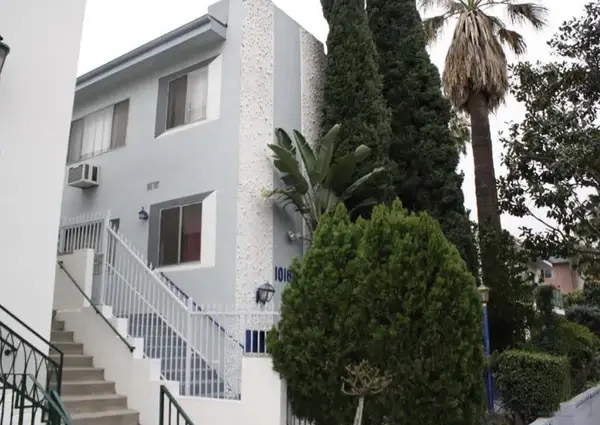 $2,600,000Active-- beds -- baths
$2,600,000Active-- beds -- baths1016 N Crescent Heights Boulevard, Los Angeles, CA 90046
MLS# SR25183943Listed by: KELLER WILLIAMS REALTY CALABASAS - New
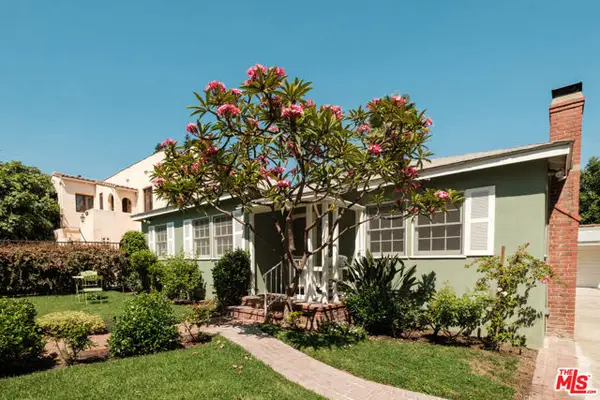 $1,985,000Active3 beds 3 baths2,070 sq. ft.
$1,985,000Active3 beds 3 baths2,070 sq. ft.1030 N La Jolla Avenue, West Hollywood, CA 90046
MLS# CL25578413Listed by: SOTHEBY'S INTERNATIONAL REALTY - New
 $2,495,000Active2 beds 3 baths1,848 sq. ft.
$2,495,000Active2 beds 3 baths1,848 sq. ft.8828 Rosewood Avenue, West Hollywood, CA 90048
MLS# CL25575053Listed by: KELLER WILLIAMS BEVERLY HILLS - New
 $2,565,000Active3 beds 3 baths1,672 sq. ft.
$2,565,000Active3 beds 3 baths1,672 sq. ft.1211 Hilldale Avenue, West Hollywood, CA 90069
MLS# CL25578199Listed by: WESTSIDE ESTATE AGENCY INC. - New
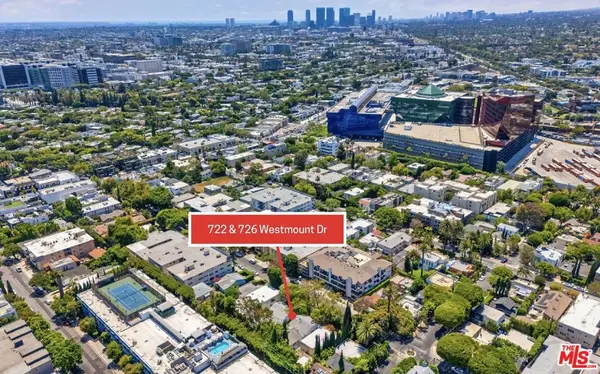 $3,180,000Active8 beds 8 baths4,480 sq. ft.
$3,180,000Active8 beds 8 baths4,480 sq. ft.726 Westmount Drive, West Hollywood, CA 90069
MLS# 25577841Listed by: REMAX COMMERCIAL AND INVESTMENT REALTY - New
 $2,525,000Active3 beds 4 baths1,569 sq. ft.
$2,525,000Active3 beds 4 baths1,569 sq. ft.9000 Dicks Street, West Hollywood, CA 90069
MLS# CL25577525Listed by: DOUGLAS ELLIMAN OF CALIFORNIA, INC. - New
 $3,180,000Active8 beds 8 baths4,480 sq. ft.
$3,180,000Active8 beds 8 baths4,480 sq. ft.722 Westmount Drive, West Hollywood, CA 90069
MLS# 25577475Listed by: REMAX COMMERCIAL AND INVESTMENT REALTY - New
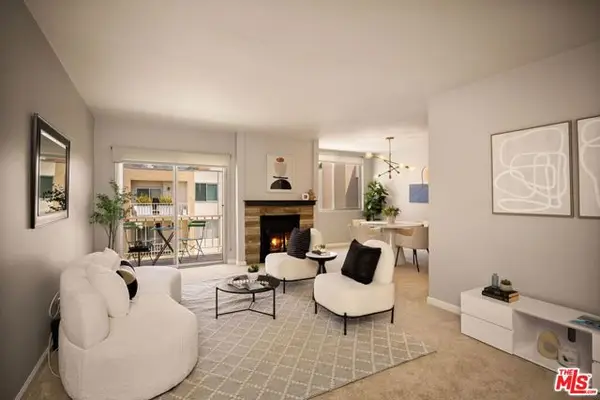 $615,000Active1 beds 1 baths912 sq. ft.
$615,000Active1 beds 1 baths912 sq. ft.927 N Kings Road #306, West Hollywood, CA 90069
MLS# CL25576759Listed by: DOUGLAS ELLIMAN
