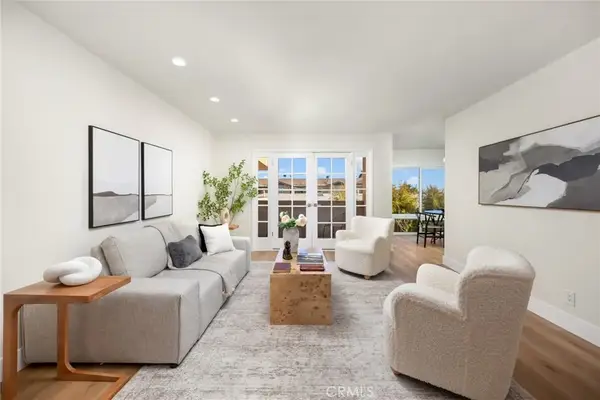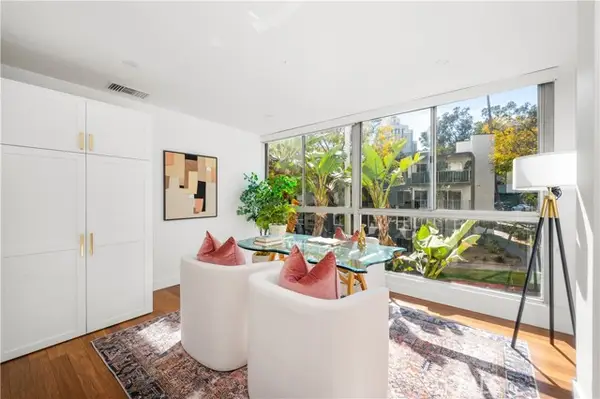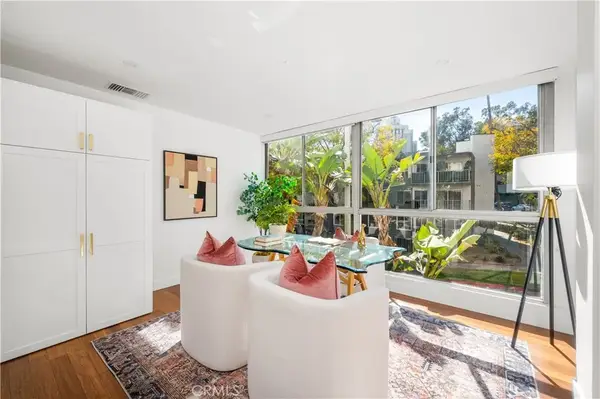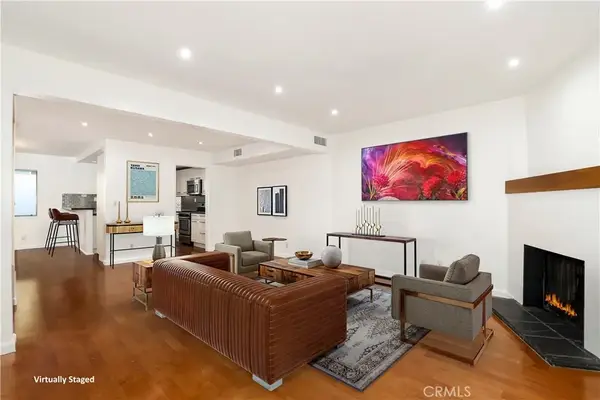922 N West Knoll Drive, West Hollywood, CA 90069
Local realty services provided by:Better Homes and Gardens Real Estate Oak Valley
922 N West Knoll Drive,West Hollywood, CA 90069
$3,495,000
- 3 Beds
- 4 Baths
- 2,814 sq. ft.
- Condominium
- Active
Listed by: paul lester, daniel stevenson
Office: the agency
MLS#:25601885
Source:CRMLS
Price summary
- Price:$3,495,000
- Price per sq. ft.:$1,242
- Monthly HOA dues:$900
About this home
Grand Opening. Tucked along a tree-lined street just moments from Melrose Avenue and in the heart of West Hollywood, The Row on West Knoll embodies the perfect balance of refined architecture, sophisticated design, and effortless California living. Residence 922 unfolds across thoughtfully curated space, filled with natural light and dramatic double-height ceilings. Interiors are meticulously crafted under the direction of acclaimed designer Michael Berman, blending timeless elegance with modern sensibility. Rich engineered oak floors, striking quartzite countertops, and show stopping, chef-caliber kitchens equipped with Wolf and Sub-Zero appliances and custom Italian cabinetry by Pedini create a seamless flow of comfort and style. Three spacious en-suite bedrooms feature bespoke closets and spa-like baths. Private rooftop terraces and ground floor patios, expanding over 900 square, are an ideal location for entertaining or quiet relaxation. Dedicated cinema rooms, direct-access garages, and gated entry enhance privacy and convenience. Surrounding the residences, lush and tranquil landscaping by Mike Pyle Design integrates native plantings and modern hardscape to create a serene, cohesive environment that complements the architectural lines of the homes. Located just steps from Melrose Avenue, the Sunset Strip, and Santa Monica Boulevard (and the upcoming Erewhon West Hollywood), residents are minutes from some of the city's finest dining, shopping, and nightlife. The Row on West Knoll represents the pinnacle of contemporary West Hollywood living.
Contact an agent
Home facts
- Listing ID #:25601885
- Added:93 day(s) ago
- Updated:December 19, 2025 at 02:27 PM
Rooms and interior
- Bedrooms:3
- Total bathrooms:4
- Full bathrooms:1
- Half bathrooms:1
- Living area:2,814 sq. ft.
Heating and cooling
- Cooling:Central Air
- Heating:Central Furnace
Structure and exterior
- Building area:2,814 sq. ft.
Finances and disclosures
- Price:$3,495,000
- Price per sq. ft.:$1,242
New listings near 922 N West Knoll Drive
- New
 $649,000Active2 beds 2 baths971 sq. ft.
$649,000Active2 beds 2 baths971 sq. ft.1010 Palm Avenue #207, West Hollywood, CA 90069
MLS# WS26004440Listed by: RE/MAX PREMIER/SANMARINO - New
 $685,000Active2 beds 2 baths1,204 sq. ft.
$685,000Active2 beds 2 baths1,204 sq. ft.1228 N La Cienega Boulevard #102, West Hollywood, CA 90069
MLS# 26634855Listed by: SOTHEBY'S INTERNATIONAL REALTY - New
 $649,000Active2 beds 2 baths971 sq. ft.
$649,000Active2 beds 2 baths971 sq. ft.1010 Palm Avenue #207, West Hollywood, CA 90069
MLS# WS26004440Listed by: RE/MAX PREMIER/SANMARINO - Open Sun, 1 to 4pmNew
 $2,150,000Active3 beds 3 baths1,688 sq. ft.
$2,150,000Active3 beds 3 baths1,688 sq. ft.7733 Lexington Avenue, West Hollywood, CA 90046
MLS# 26632457Listed by: SOTHEBY'S INTERNATIONAL REALTY - Open Sat, 1 to 4pmNew
 $1,495,000Active2 beds 3 baths1,737 sq. ft.
$1,495,000Active2 beds 3 baths1,737 sq. ft.960 N Doheny Drive #306, West Hollywood, CA 90069
MLS# 26634289Listed by: COMPASS - New
 $670,000Active-- beds 1 baths647 sq. ft.
$670,000Active-- beds 1 baths647 sq. ft.999 N Doheny Drive #311, West Hollywood, CA 90069
MLS# 26632961Listed by: COLDWELL BANKER REALTY - New
 $1,208,000Active3 beds 2 baths1,395 sq. ft.
$1,208,000Active3 beds 2 baths1,395 sq. ft.1400 N Sweetzer Avenue #102, West Hollywood, CA 90069
MLS# CRPW26003107Listed by: CIRCLE REAL ESTATE - Open Sat, 1 to 4pmNew
 $1,208,000Active3 beds 2 baths1,395 sq. ft.
$1,208,000Active3 beds 2 baths1,395 sq. ft.1400 N Sweetzer Avenue #102, West Hollywood, CA 90069
MLS# PW26003107Listed by: CIRCLE REAL ESTATE - Open Sun, 1 to 4pmNew
 $999,000Active2 beds 3 baths1,366 sq. ft.
$999,000Active2 beds 3 baths1,366 sq. ft.944 Palm Avenue #5, West Hollywood, CA 90069
MLS# SB25275991Listed by: REDFIN CORPORATION - New
 $659,000Active1 beds 1 baths767 sq. ft.
$659,000Active1 beds 1 baths767 sq. ft.1250 N Kings Road #506, West Hollywood, CA 90069
MLS# 26633049Listed by: GRAGNANI REAL ESTATE
