960 N San Vicente Boulevard #12, West Hollywood, CA 90069
Local realty services provided by:Better Homes and Gardens Real Estate Royal & Associates
960 N San Vicente Boulevard #12,West Hollywood, CA 90069
$774,888
- 2 Beds
- 2 Baths
- 923 sq. ft.
- Condominium
- Active
Listed by: claudio chauca
Office: sigma realty
MLS#:CRSR25228029
Source:CA_BRIDGEMLS
Price summary
- Price:$774,888
- Price per sq. ft.:$839.53
- Monthly HOA dues:$420
About this home
- Buyer failed to perform, now it's your chance to get into the best value condo in the highly coveted Norma triangle neighborhood. Only 4 blocks to Doheny Drive which borders Beverly Hills - Top floor corner unit tucked away in the back of a secured gated 15 condo community. Offering unobstructed views of West Hollywood/Century city. Bottom floor brings you into an open floor living/dining room layout with updated kitchen and all new stainless steel appliances. In unit stackable washer/dryer, vinyl dual pane windows with new vinyl slider door leading to small balcony. Top floor bedrooms have new Carrier brand mini splitters for heating and cooling. Fully remodeled primary bathroom and updated guest bathroom. Recessed lighting throughout both floors. 2 side by side parking spots. Short stroll to both rainbow district for nightlife (Abbey, Roccos, Hi Tops, TomTom, Beaches) and renowned Sunset strip for eateries (Dialog Cafe, Night+Market, Blue Birdy) and entertainment (Whiskey a go go, Viper room, the Roxy). Affordable hoa dues includes water, trash and landscaping, community laundry and small storage. Everything at your fingertips that prime WeHo has to offer making this an exceptional buy. Welcome home!
Contact an agent
Home facts
- Year built:1978
- Listing ID #:CRSR25228029
- Added:100 day(s) ago
- Updated:January 09, 2026 at 03:45 PM
Rooms and interior
- Bedrooms:2
- Total bathrooms:2
- Full bathrooms:2
- Living area:923 sq. ft.
Heating and cooling
- Cooling:Heat Pump, Wall/Window Unit(s)
Structure and exterior
- Year built:1978
- Building area:923 sq. ft.
- Lot area:13135 Acres
Finances and disclosures
- Price:$774,888
- Price per sq. ft.:$839.53
New listings near 960 N San Vicente Boulevard #12
- New
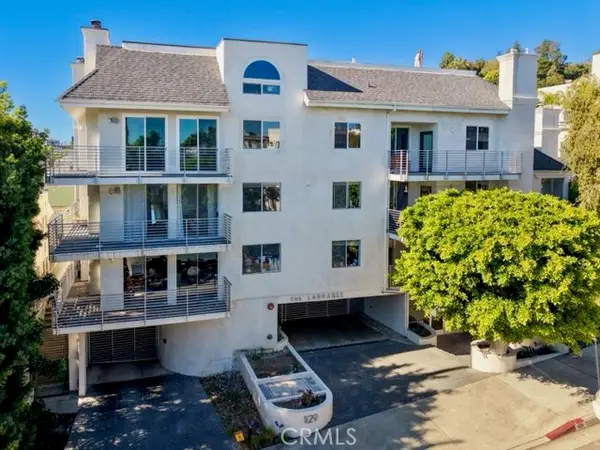 $839,995Active2 beds 2 baths1,235 sq. ft.
$839,995Active2 beds 2 baths1,235 sq. ft.1129 Larrabee Street #10, West Hollywood, CA 90069
MLS# CRSR26004921Listed by: SYNC BROKERAGE, INC. - New
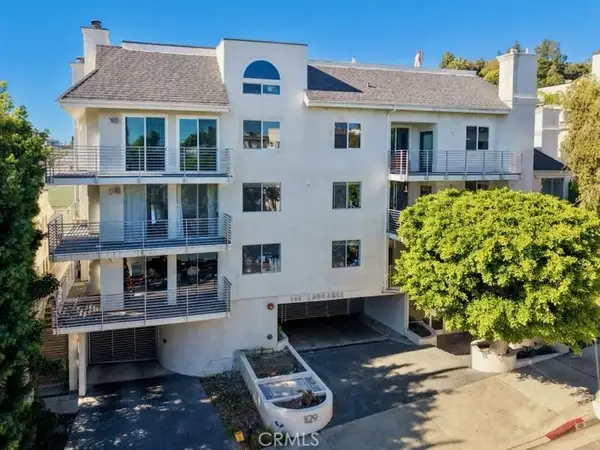 $839,995Active2 beds 2 baths1,235 sq. ft.
$839,995Active2 beds 2 baths1,235 sq. ft.1129 Larrabee Street #10, West Hollywood, CA 90069
MLS# SR26004921Listed by: SYNC BROKERAGE, INC. - New
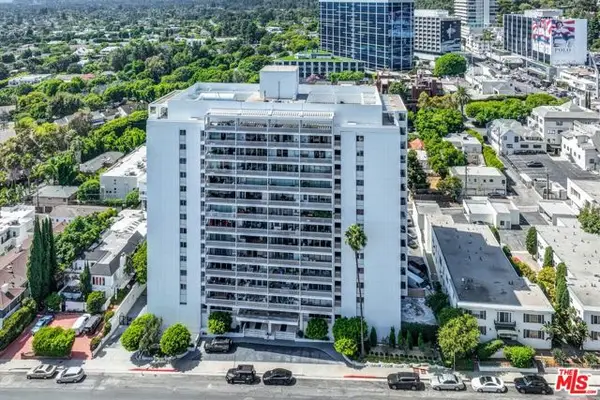 $670,000Active-- beds 1 baths647 sq. ft.
$670,000Active-- beds 1 baths647 sq. ft.999 N Doheny Drive #311, West Hollywood, CA 90069
MLS# CL26632961Listed by: COLDWELL BANKER REALTY - New
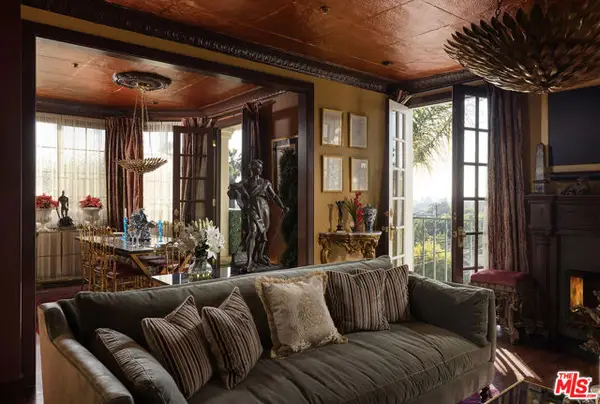 $1,495,000Active2 beds 3 baths1,737 sq. ft.
$1,495,000Active2 beds 3 baths1,737 sq. ft.960 N Doheny Drive #306, West Hollywood, CA 90069
MLS# CL26634289Listed by: COMPASS - New
 $685,000Active2 beds 2 baths1,204 sq. ft.
$685,000Active2 beds 2 baths1,204 sq. ft.1228 N La Cienega Boulevard #102, West Hollywood, CA 90069
MLS# CL26634855Listed by: SOTHEBY'S INTERNATIONAL REALTY - Open Sat, 2 to 4pmNew
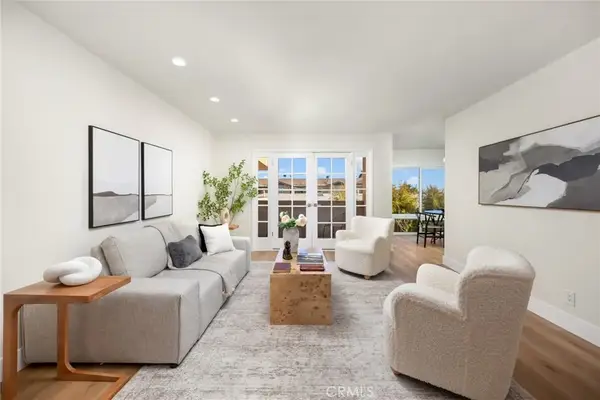 $649,000Active2 beds 2 baths971 sq. ft.
$649,000Active2 beds 2 baths971 sq. ft.1010 Palm Avenue #207, West Hollywood, CA 90069
MLS# WS26004440Listed by: RE/MAX PREMIER/SANMARINO - New
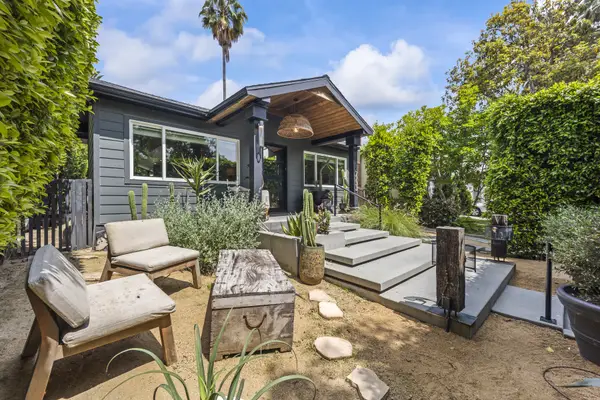 $2,150,000Active3 beds 3 baths1,688 sq. ft.
$2,150,000Active3 beds 3 baths1,688 sq. ft.7733 Lexington Avenue, West Hollywood, CA 90046
MLS# CL26632457Listed by: SOTHEBY'S INTERNATIONAL REALTY - New
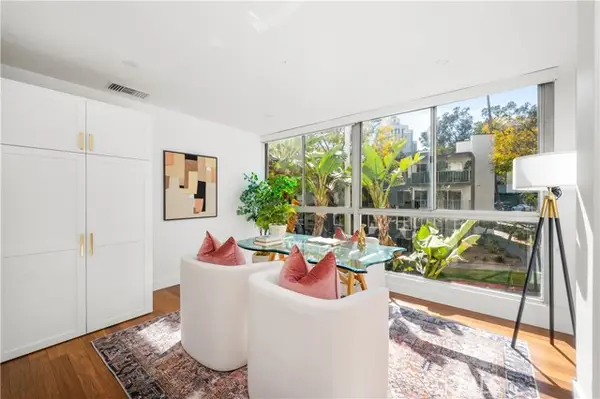 $1,208,000Active3 beds 2 baths1,395 sq. ft.
$1,208,000Active3 beds 2 baths1,395 sq. ft.1400 N Sweetzer Avenue #102, West Hollywood, CA 90069
MLS# CRPW26003107Listed by: CIRCLE REAL ESTATE - Open Sat, 1 to 4pmNew
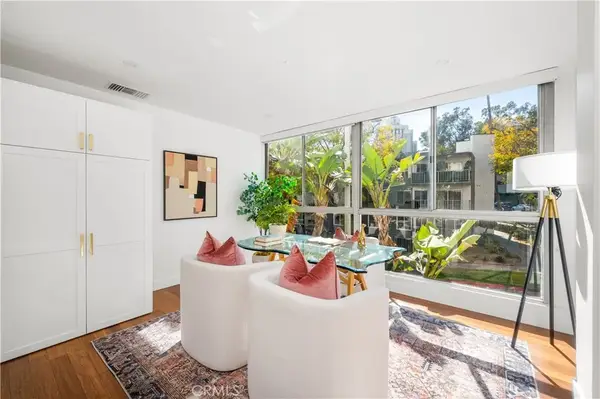 $1,208,000Active3 beds 2 baths1,395 sq. ft.
$1,208,000Active3 beds 2 baths1,395 sq. ft.1400 N Sweetzer Avenue #102, West Hollywood, CA 90069
MLS# PW26003107Listed by: CIRCLE REAL ESTATE - Open Sat, 12 to 3pmNew
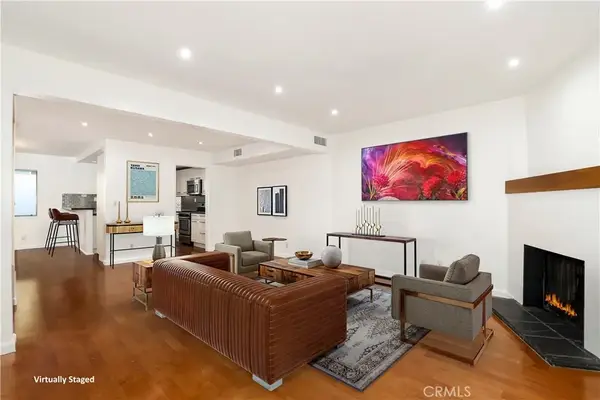 $999,000Active2 beds 3 baths1,366 sq. ft.
$999,000Active2 beds 3 baths1,366 sq. ft.944 Palm Avenue #5, West Hollywood, CA 90069
MLS# SB25275991Listed by: REDFIN CORPORATION
