1268 Milano Dr. Drive #6, West Sacramento, CA 95691
Local realty services provided by:Better Homes and Gardens Real Estate Reliance Partners
1268 Milano Dr. Drive #6,West Sacramento, CA 95691
$369,000
- 2 Beds
- 2 Baths
- 1,307 sq. ft.
- Condominium
- Pending
Listed by:
- Heather McCarthy(916) 267 - 4399Better Homes and Gardens Real Estate Reliance PartnersCalRE#: 2049759
MLS#:225121844
Source:MFMLS
Price summary
- Price:$369,000
- Price per sq. ft.:$282.33
- Monthly HOA dues:$459
About this home
This modern 2 bedroom & 2 full bathroom ground floor condo has it all! Inside, enjoy this single story layout w/ great room versatility, custom window treatments, an open kitchen w/ 4 seat breakfast nook, barn door pantry, granite countertops & sleek nearly new appliances. Primary suite has a private enclosed covered patio, dual sink vanity, soaking tub, walk-in shower, walk-in closet & stylish privacy barn door. The 13 x 11.5' 2nd bedroom is just across from the main bathroom, and offers flexibility as a bedroom or office w/ an extra deep hanging & storage closet. Enjoy your convenient indoor laundry room, office/mail alcove & attached 2 car tandem garage w/ a storage area to the side, plus a newer water heater system. Riva residents enjoy community amenities including a Pool, Spa, & Fitness Center, plus access to walking trails, nature areas, Delta Gardens Park & the Southport area. Located just minutes from the State Capitol & Golden 1 Center/DOCO for Concerts & Events, Rivercats/A's Stadium (less than 2 Miles away), Sacramento Riverfront, restaurants & shopping, with so many entertainment opportunities. Travel is effortless with Sacramento International airport nearby, plus access to multiple freeways, and perfectly located between San Francisco & Lake Tahoe. See the 3D Tour!
Contact an agent
Home facts
- Year built:2005
- Listing ID #:225121844
- Added:56 day(s) ago
- Updated:November 15, 2025 at 08:40 PM
Rooms and interior
- Bedrooms:2
- Total bathrooms:2
- Full bathrooms:2
- Living area:1,307 sq. ft.
Heating and cooling
- Cooling:Central
- Heating:Central
Structure and exterior
- Roof:Tile
- Year built:2005
- Building area:1,307 sq. ft.
Utilities
- Sewer:Public Sewer
Finances and disclosures
- Price:$369,000
- Price per sq. ft.:$282.33
New listings near 1268 Milano Dr. Drive #6
- New
 $150,000Active2 beds 1 baths707 sq. ft.
$150,000Active2 beds 1 baths707 sq. ft.1050 West Capital Ave #33, West Sacramento, CA 95961
MLS# 225022006Listed by: RE/MAX GOLD - New
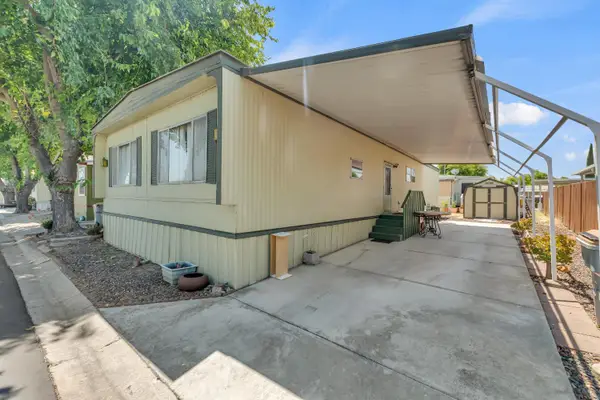 $64,900Active3 beds 2 baths1,440 sq. ft.
$64,900Active3 beds 2 baths1,440 sq. ft.3901 Lake Road #92, West Sacramento, CA 95691
MLS# 225083591Listed by: REALTY OF AMERICA - New
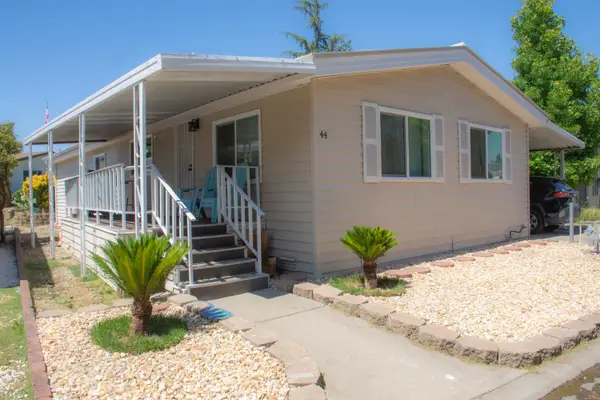 $160,000Active2 beds 2 baths1,314 sq. ft.
$160,000Active2 beds 2 baths1,314 sq. ft.1399 Sacramento Ave #44, West Sacramento, CA 95605
MLS# 225090818Listed by: HOME FORWARD REAL ESTATE - New
 $67,999Active3 beds 1 baths1,000 sq. ft.
$67,999Active3 beds 1 baths1,000 sq. ft.710 Glide Ave #66, West Sacramento, CA 95691
MLS# 225094996Listed by: CAPITAL'S FINEST, INC. - New
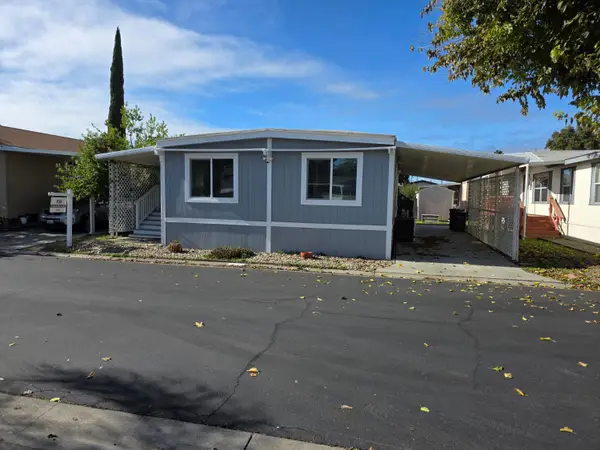 $139,900Active2 beds 2 baths1,200 sq. ft.
$139,900Active2 beds 2 baths1,200 sq. ft.3901 Lake Road #151, West Sacramento, CA 95691
MLS# 225097639Listed by: EXP REALTY OF CALIFORNIA INC. - New
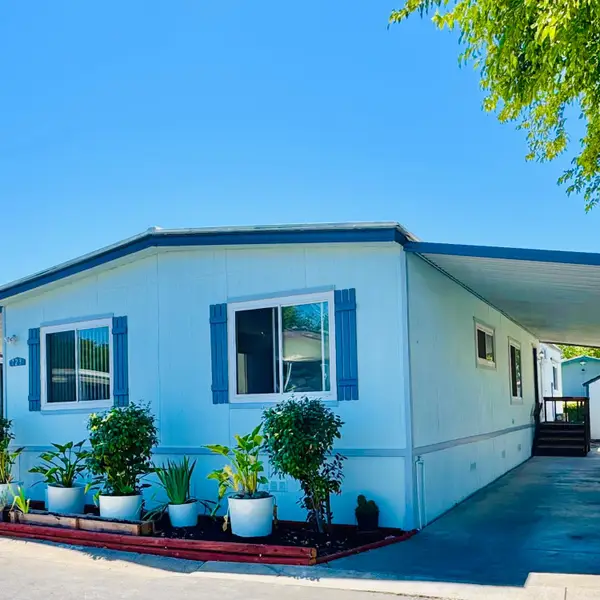 $125,000Active3 beds 2 baths1,464 sq. ft.
$125,000Active3 beds 2 baths1,464 sq. ft.3901 W Lake Road #123, West Sacramento, CA 95691
MLS# 225104709Listed by: EXP REALTY OF NORTHERN CALIFORNIA, INC. - New
 $165,000Active3 beds 2 baths1,560 sq. ft.
$165,000Active3 beds 2 baths1,560 sq. ft.3901 Lake Road #87, West Sacramento, CA 95691
MLS# 225111412Listed by: CENTURY 21 SELECT REAL ESTATE - New
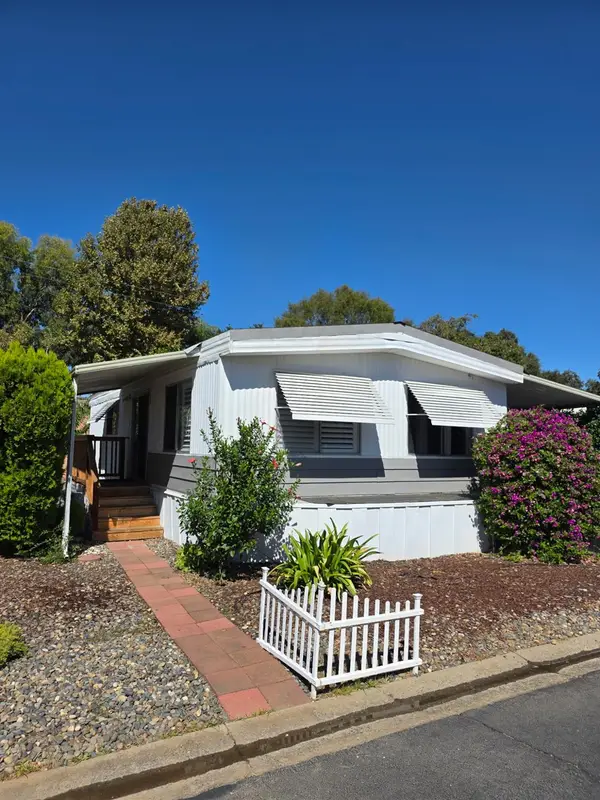 $37,000Active2 beds 1 baths979 sq. ft.
$37,000Active2 beds 1 baths979 sq. ft.417 Westacre Road #2, West Sacramento, CA 95691
MLS# 225117300Listed by: REALTY OF AMERICA - New
 $175,000Active3 beds 2 baths1,232 sq. ft.
$175,000Active3 beds 2 baths1,232 sq. ft.1399 Sacramento Ave. #21, West Sacramento, CA 95605
MLS# 225119856Listed by: GUIDE REAL ESTATE - New
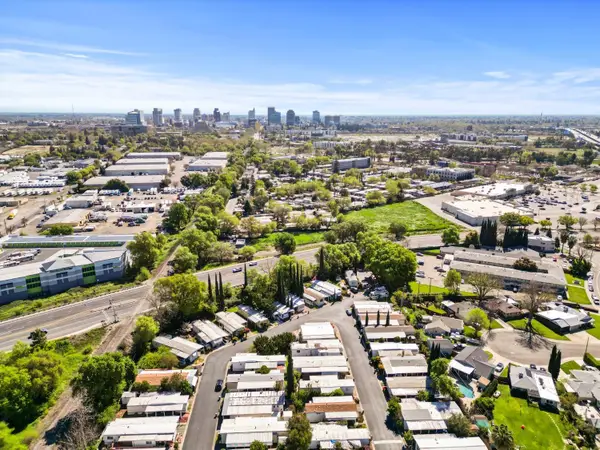 $34,900Active1 beds 1 baths720 sq. ft.
$34,900Active1 beds 1 baths720 sq. ft.417 Westacre Rd #22, West Sacramento, CA 95691
MLS# 225123155Listed by: REALTY OF AMERICA
