1300 Milano Drive #3, West Sacramento, CA 95691
Local realty services provided by:Better Homes and Gardens Real Estate Everything Real Estate

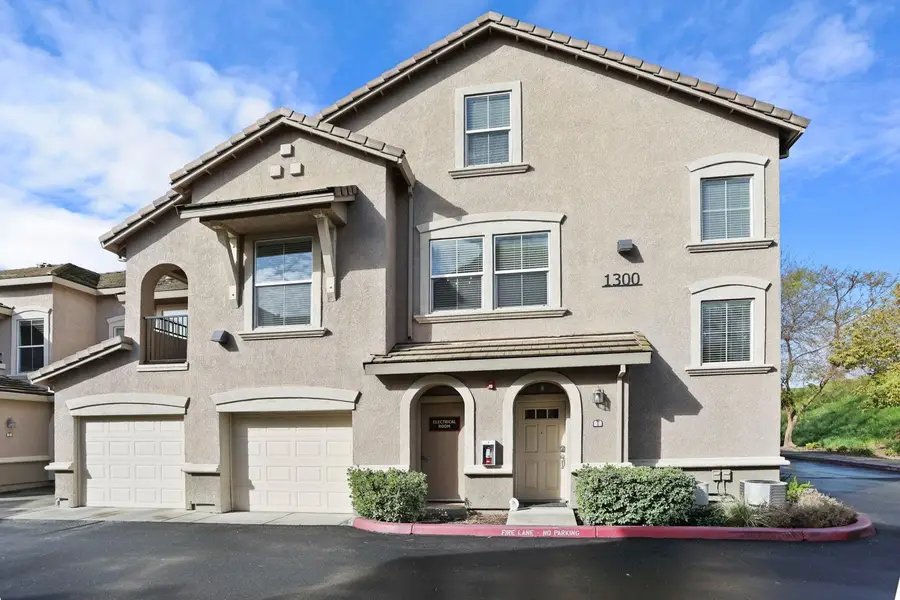
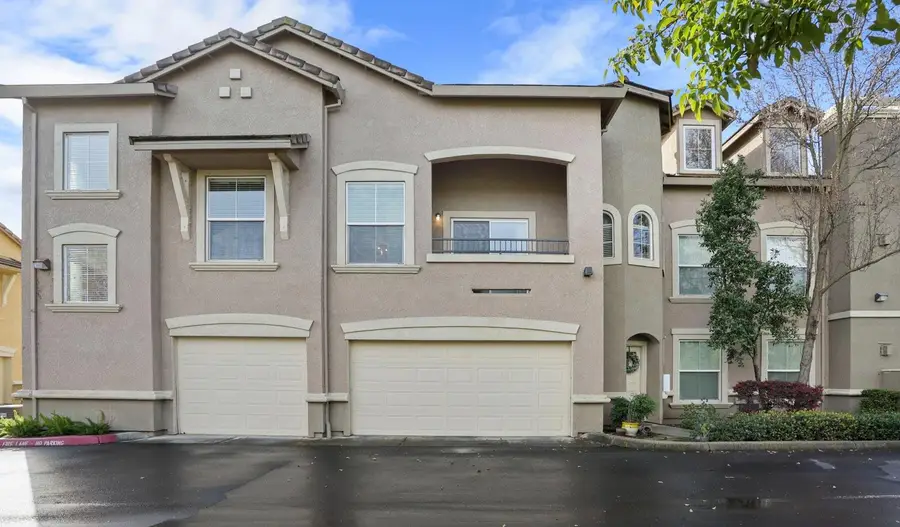
1300 Milano Drive #3,West Sacramento, CA 95691
$419,950
- 2 Beds
- 2 Baths
- 1,519 sq. ft.
- Condominium
- Pending
Listed by:beth latta
Office:re/max grupe gold
MLS#:225025650
Source:MFMLS
Price summary
- Price:$419,950
- Price per sq. ft.:$276.46
- Monthly HOA dues:$459
About this home
Welcome to Riva on the River Condo's. This Condo is located in a desirable complex just steps away from the river. The unit is situated in a very desirable area of the complex, offering views of the Greenbelt. Enjoy a peacefully setting with amazing sunsets from the Balcony. Vaulted ceilings, a spacious loft and a open floor plan makes this unit feel very large. The great room offers a gas fireplace, TV niche and a French door to the Balcony. The kitchen is equipped with a gas range, granite counter tops & a Pantry. The large Private Primary bedroom has a sliding glass door to the balcony. The Primary bath has a separate shower, soaking tub & a double sink vanity. There is also a large walk-in closet. The Guest bedroom offers a walk-in closet with a bath across the hall. The condo offers abundant storage, with a large closet in the entry area & a storage room in the garage. There are no neighbors above or below this unit!! Don't miss this opportunity to live minutes away from Downtown Sacramento, the A's and Rivercats Stadium, Golden 1 Center Kings Stadium and so much more...
Contact an agent
Home facts
- Year built:2005
- Listing Id #:225025650
- Added:160 day(s) ago
- Updated:August 15, 2025 at 07:13 AM
Rooms and interior
- Bedrooms:2
- Total bathrooms:2
- Full bathrooms:2
- Living area:1,519 sq. ft.
Heating and cooling
- Cooling:Ceiling Fan(s), Central
- Heating:Central
Structure and exterior
- Roof:Tile
- Year built:2005
- Building area:1,519 sq. ft.
Utilities
- Sewer:In & Connected
Finances and disclosures
- Price:$419,950
- Price per sq. ft.:$276.46
New listings near 1300 Milano Drive #3
- New
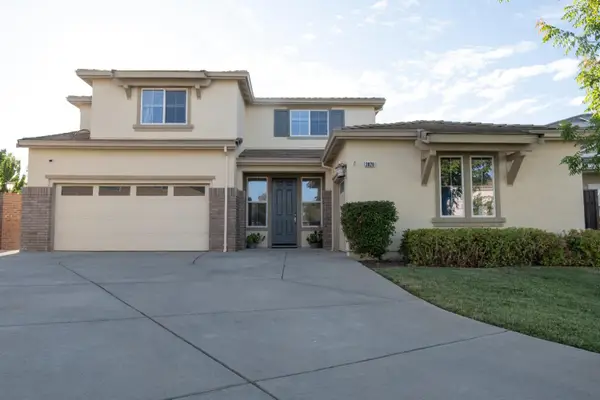 $1,079,000Active5 beds 3 baths3,607 sq. ft.
$1,079,000Active5 beds 3 baths3,607 sq. ft.3820 Big Bear Street, West Sacramento, CA 95691
MLS# 225104407Listed by: BETTER HOMES AND GARDENS RE - New
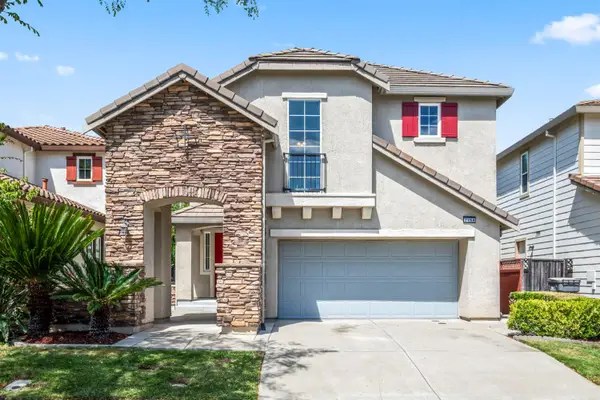 $675,000Active4 beds 3 baths2,236 sq. ft.
$675,000Active4 beds 3 baths2,236 sq. ft.2764 Rogue River Circle, West Sacramento, CA 95691
MLS# 225107150Listed by: NAVIGATE REALTY - New
 $389,000Active3 beds 1 baths1,064 sq. ft.
$389,000Active3 beds 1 baths1,064 sq. ft.701 Hardy, West Sacramento, CA 95605
MLS# 225107092Listed by: ECHELON REAL ESTATE - Open Sun, 1 to 3pmNew
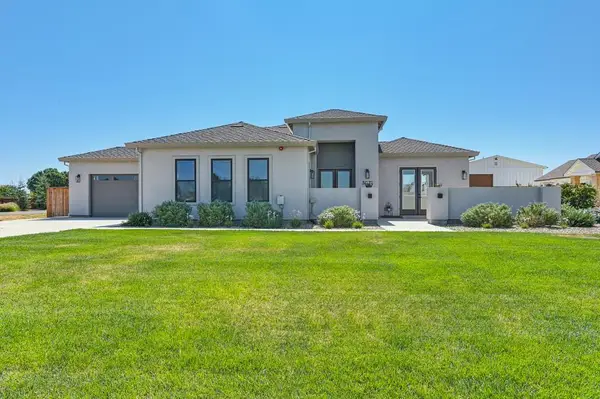 $1,550,000Active4 beds 3 baths3,404 sq. ft.
$1,550,000Active4 beds 3 baths3,404 sq. ft.3071 Beltrami Court, West Sacramento, CA 95691
MLS# 225107000Listed by: GUIDE REAL ESTATE - Open Sat, 11am to 1pmNew
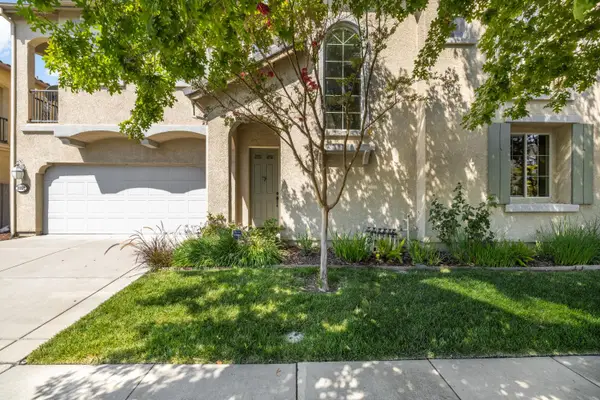 $549,000Active4 beds 3 baths2,115 sq. ft.
$549,000Active4 beds 3 baths2,115 sq. ft.3950 Turlock Street, West Sacramento, CA 95691
MLS# 225105165Listed by: COLDWELL BANKER REALTY - Open Sat, 9 to 11amNew
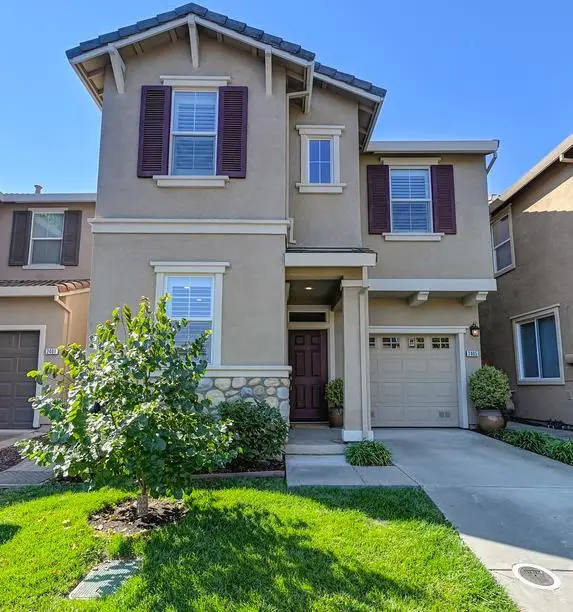 $499,000Active4 beds 3 baths1,755 sq. ft.
$499,000Active4 beds 3 baths1,755 sq. ft.2405 Coffeeberry Road, West Sacramento, CA 95691
MLS# 225105823Listed by: CONNECT REAL ESTATE WEST, INC. - Open Sat, 12 to 2pmNew
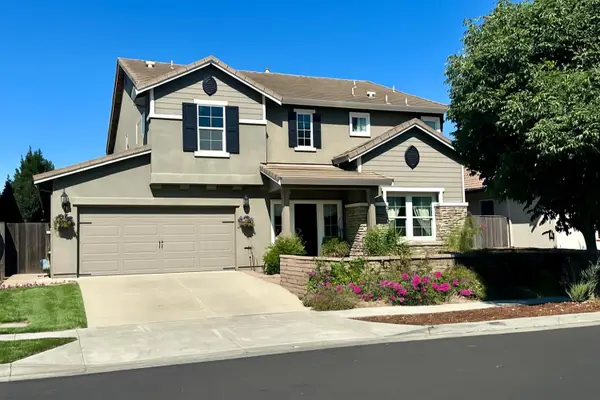 $848,000Active4 beds 3 baths2,710 sq. ft.
$848,000Active4 beds 3 baths2,710 sq. ft.3576 Hume Street, West Sacramento, CA 95691
MLS# 225105779Listed by: BLUNK REALTY - Open Sat, 12 to 3pmNew
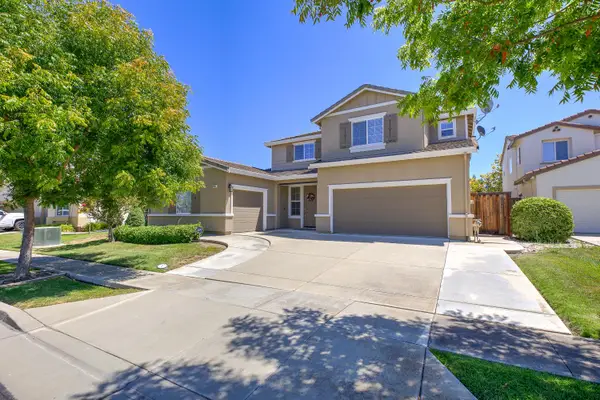 $799,900Active5 beds 3 baths3,607 sq. ft.
$799,900Active5 beds 3 baths3,607 sq. ft.3765 Castaic Court, West Sacramento, CA 95691
MLS# 225105355Listed by: PLATINUM PROPERTIES - New
 $349,999Active2 beds 1 baths765 sq. ft.
$349,999Active2 beds 1 baths765 sq. ft.2012 Michigan Blvd, West Sacramento, CA 95691
MLS# 41107806Listed by: KELLER WILLIAMS VIP PROPERTIES - Open Fri, 12 to 3pmNew
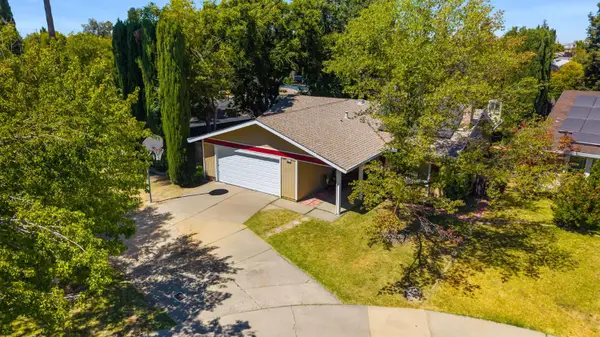 $599,000Active3 beds 2 baths1,324 sq. ft.
$599,000Active3 beds 2 baths1,324 sq. ft.2889 Greycalls Court, West Sacramento, CA 95691
MLS# 225101580Listed by: NICK SADEK SOTHEBY'S INTERNATIONAL REALTY
