1916 Park Boulevard, West Sacramento, CA 95691
Local realty services provided by:Better Homes and Gardens Real Estate Everything Real Estate
1916 Park Boulevard,West Sacramento, CA 95691
$399,999
- 4 Beds
- 1 Baths
- 1,261 sq. ft.
- Single family
- Pending
Listed by: tammy linker-vandorien
Office: exp realty of california inc.
MLS#:225046907
Source:MFMLS
Price summary
- Price:$399,999
- Price per sq. ft.:$317.21
About this home
Priced to Sell! Ready to call this one your Home! And be in before the Holidays! What a Great place to plant your roots in the highly desired State Streets/Westmore Oaks neighborhood. Just minutes from Downtown, Sutter Health Park, Shopping, Dining Westmore Oaks Elementary school and the Riverwalk. Most of this home was remodeled/updated in 2023. Featuring the original hardwood floors throughout. Recently painted inside and out, updated counters, cabinets, recess lighting, ceiling fans, dual pane windows and a new roof. Lots of natural light from the dinning area window looking into the backyard. And the recently remodeled kitchen also features a window that looks out into the backyard. Let us not forget the beautiful brick fireplace! And walk in linen closet. The mature oak tree out back provides lots of shade in the summer. Then 2/3rds of the garage has been converted to a 4th bedroom with private entrance from the front porch. The remaining space is the oversized laundry room with extra storage. This home is perfect for a growing family or first time home buyers. The room out back could be used for a home office/gym/workshop or set up for an overnight guest. And the attached shed provides for extra storage. Four Generations of Love raised in this home!
Contact an agent
Home facts
- Year built:1957
- Listing ID #:225046907
- Added:213 day(s) ago
- Updated:November 15, 2025 at 08:45 AM
Rooms and interior
- Bedrooms:4
- Total bathrooms:1
- Full bathrooms:1
- Living area:1,261 sq. ft.
Heating and cooling
- Cooling:Ceiling Fan(s), Central
- Heating:Central, Fireplace(s)
Structure and exterior
- Roof:Composition Shingle, Shingle
- Year built:1957
- Building area:1,261 sq. ft.
- Lot area:0.14 Acres
Utilities
- Sewer:Sewer in Street
Finances and disclosures
- Price:$399,999
- Price per sq. ft.:$317.21
New listings near 1916 Park Boulevard
- New
 $150,000Active2 beds 1 baths707 sq. ft.
$150,000Active2 beds 1 baths707 sq. ft.1050 West Capital Ave #33, West Sacramento, CA 95961
MLS# 225022006Listed by: RE/MAX GOLD - New
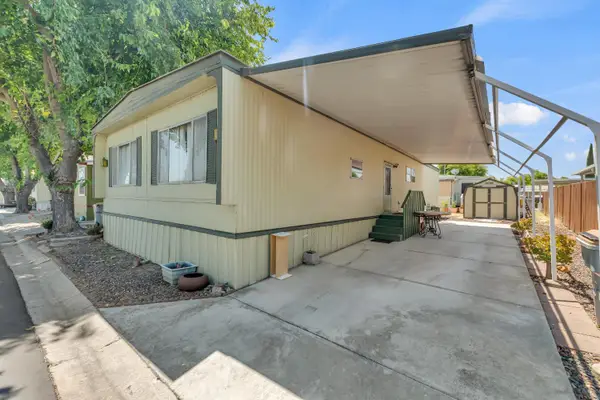 $64,900Active3 beds 2 baths1,440 sq. ft.
$64,900Active3 beds 2 baths1,440 sq. ft.3901 Lake Road #92, West Sacramento, CA 95691
MLS# 225083591Listed by: REALTY OF AMERICA - New
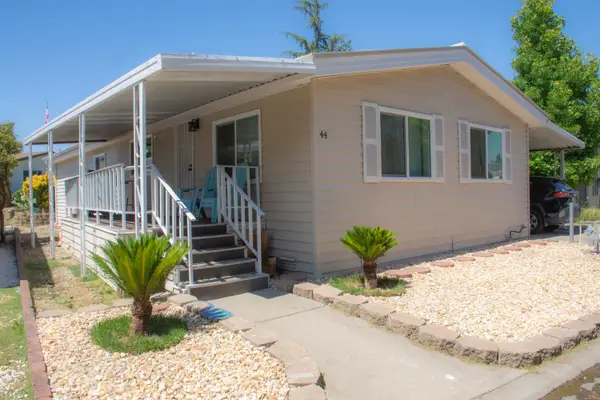 $160,000Active2 beds 2 baths1,314 sq. ft.
$160,000Active2 beds 2 baths1,314 sq. ft.1399 Sacramento Ave #44, West Sacramento, CA 95605
MLS# 225090818Listed by: HOME FORWARD REAL ESTATE - New
 $67,999Active3 beds 1 baths1,000 sq. ft.
$67,999Active3 beds 1 baths1,000 sq. ft.710 Glide Ave #66, West Sacramento, CA 95691
MLS# 225094996Listed by: CAPITAL'S FINEST, INC. - New
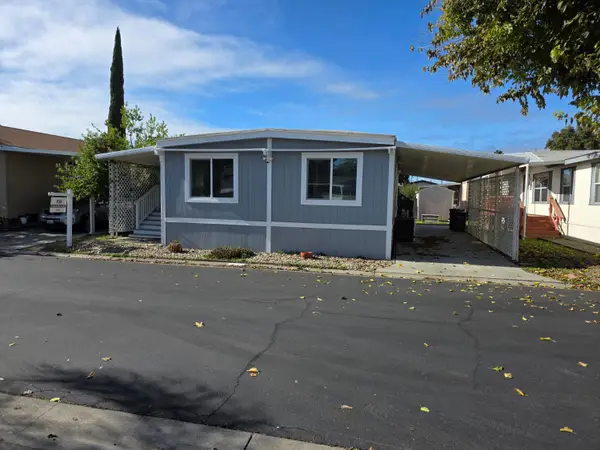 $139,900Active2 beds 2 baths1,200 sq. ft.
$139,900Active2 beds 2 baths1,200 sq. ft.3901 Lake Road #151, West Sacramento, CA 95691
MLS# 225097639Listed by: EXP REALTY OF CALIFORNIA INC. - New
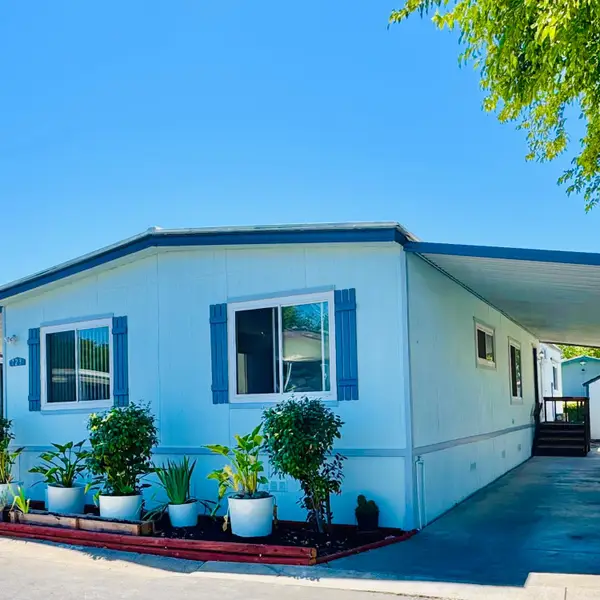 $125,000Active3 beds 2 baths1,464 sq. ft.
$125,000Active3 beds 2 baths1,464 sq. ft.3901 W Lake Road #123, West Sacramento, CA 95691
MLS# 225104709Listed by: EXP REALTY OF NORTHERN CALIFORNIA, INC. - New
 $165,000Active3 beds 2 baths1,560 sq. ft.
$165,000Active3 beds 2 baths1,560 sq. ft.3901 Lake Road #87, West Sacramento, CA 95691
MLS# 225111412Listed by: CENTURY 21 SELECT REAL ESTATE - New
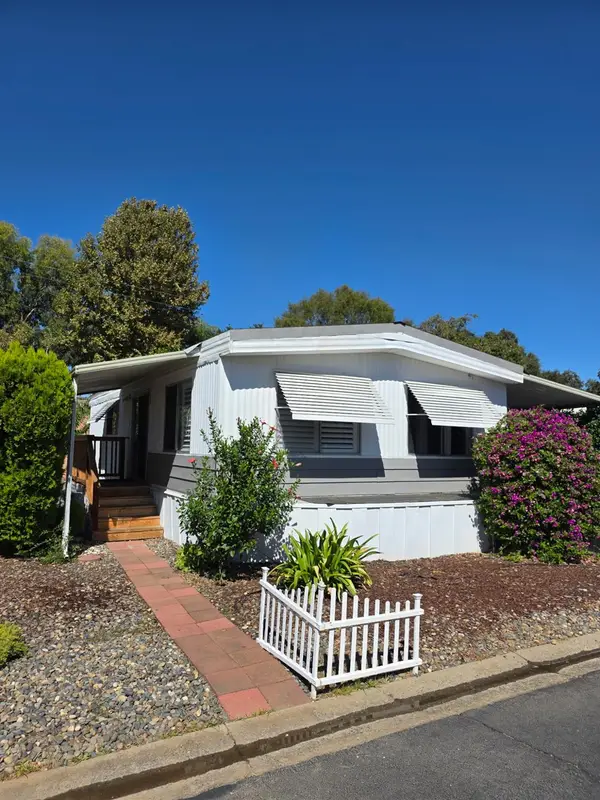 $37,000Active2 beds 1 baths979 sq. ft.
$37,000Active2 beds 1 baths979 sq. ft.417 Westacre Road #2, West Sacramento, CA 95691
MLS# 225117300Listed by: REALTY OF AMERICA - New
 $175,000Active3 beds 2 baths1,232 sq. ft.
$175,000Active3 beds 2 baths1,232 sq. ft.1399 Sacramento Ave. #21, West Sacramento, CA 95605
MLS# 225119856Listed by: GUIDE REAL ESTATE - New
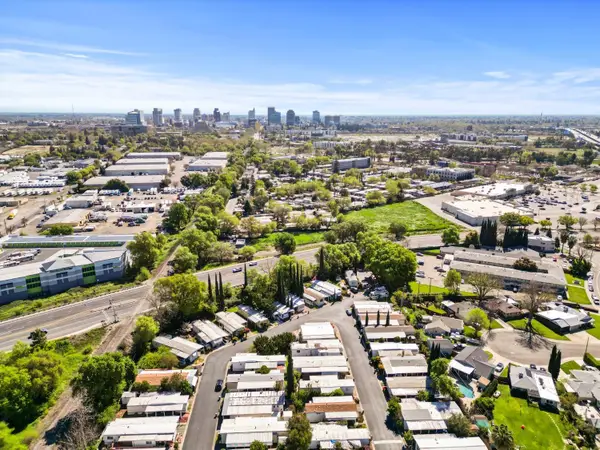 $34,900Active1 beds 1 baths720 sq. ft.
$34,900Active1 beds 1 baths720 sq. ft.417 Westacre Rd #22, West Sacramento, CA 95691
MLS# 225123155Listed by: REALTY OF AMERICA
