2726 Moonflower Street, West Sacramento, CA 95691
Local realty services provided by:Better Homes and Gardens Real Estate Haven Properties
2726 Moonflower Street,West Sacramento, CA 95691
$799,000
- 4 Beds
- 4 Baths
- 3,123 sq. ft.
- Single family
- Pending
Listed by: john arcidiacono
Office: seecon realty, inc
MLS#:41096273
Source:CRMLS
Price summary
- Price:$799,000
- Price per sq. ft.:$255.84
About this home
Welcome to the beautifully appointed Dawson floorplan, a thoughtfully designed two-story home offering approximately 3,123 square feet of versatile living space. This residence features 4 bedrooms and 3.5 bathrooms, including a convenient downstairs junior suite and half bath, ideal for guests or multi-generational living. The chef-inspired kitchen showcases light-stained cabinetry with soft-close drawers and doors, elegant champagne-gold hardware, and under-cabinet LED lighting that enhances both style and function. Throughout the home, refined finishes continue with an open stair railing, durable laminate flooring throughout the first floor, tile in bathrooms and the laundry room with a built-in utility sink, and plush carpet in the upstairs bedrooms and loft. Brushed gold hardware in the bathrooms adds a touch of luxury. Situated on a desirable east-facing lot, the home enjoys morning sun and comfortable afternoon shade. Solar is included, and a 2-car garage completes this exceptional home designed for modern living and everyday comfort.
Contact an agent
Home facts
- Year built:2025
- Listing ID #:41096273
- Added:291 day(s) ago
- Updated:February 22, 2026 at 08:16 AM
Rooms and interior
- Bedrooms:4
- Total bathrooms:4
- Full bathrooms:3
- Half bathrooms:1
- Living area:3,123 sq. ft.
Heating and cooling
- Cooling:Central Air
- Heating:Forced Air
Structure and exterior
- Roof:Tile
- Year built:2025
- Building area:3,123 sq. ft.
- Lot area:0.11 Acres
Utilities
- Sewer:Public Sewer
Finances and disclosures
- Price:$799,000
- Price per sq. ft.:$255.84
New listings near 2726 Moonflower Street
- New
 $535,000Active4 beds 3 baths1,856 sq. ft.
$535,000Active4 beds 3 baths1,856 sq. ft.2852 Crested Street, West Sacramento, CA 95691
MLS# 226020388Listed by: COLDWELL BANKER REALTY - Open Sun, 12 to 3pmNew
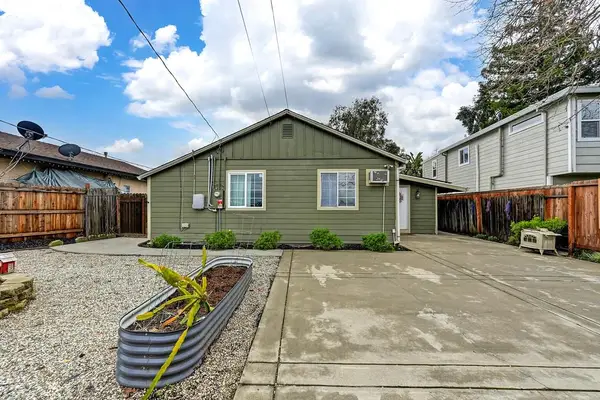 $449,999Active3 beds 2 baths1,445 sq. ft.
$449,999Active3 beds 2 baths1,445 sq. ft.2741 Rice Avenue, West Sacramento, CA 95691
MLS# 226017071Listed by: EXP REALTY OF CALIFORNIA INC - New
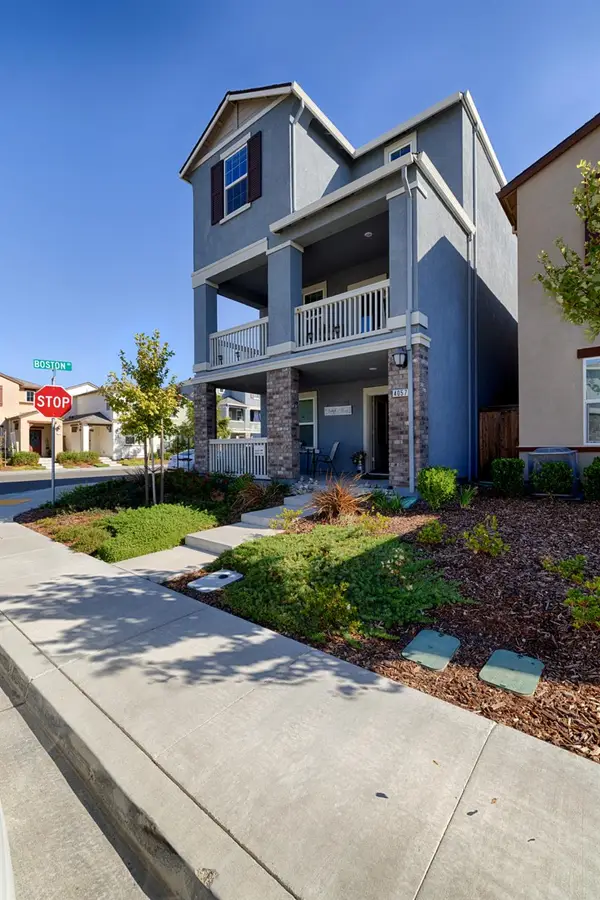 $525,000Active4 beds 4 baths1,901 sq. ft.
$525,000Active4 beds 4 baths1,901 sq. ft.4057 Southampton Street, West Sacramento, CA 95691
MLS# 226020150Listed by: LIFESTYLE REALTY - Open Sun, 12 to 2pmNew
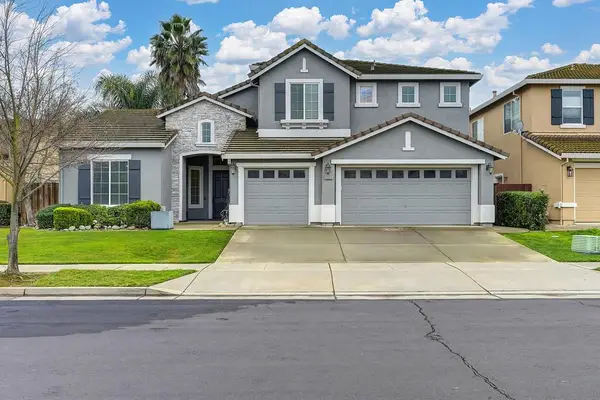 $725,000Active4 beds 3 baths2,823 sq. ft.
$725,000Active4 beds 3 baths2,823 sq. ft.3329 Bonaire Road, West Sacramento, CA 95691
MLS# 226017633Listed by: GUIDE REAL ESTATE - Open Sun, 12 to 3pmNew
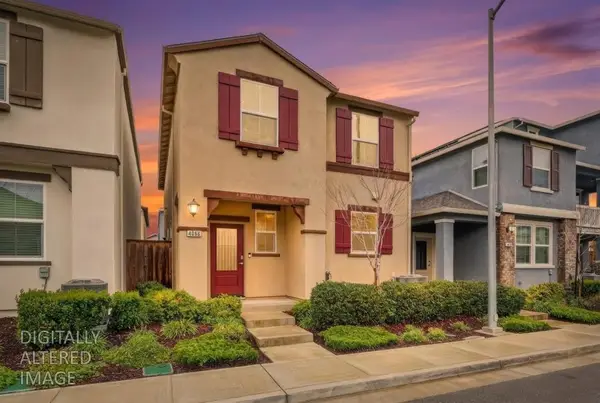 $465,000Active3 beds 3 baths1,513 sq. ft.
$465,000Active3 beds 3 baths1,513 sq. ft.4066 Southampton Street, West Sacramento, CA 95691
MLS# 226017443Listed by: EXP REALTY OF CALIFORNIA, INC. - Open Sun, 2 to 4pmNew
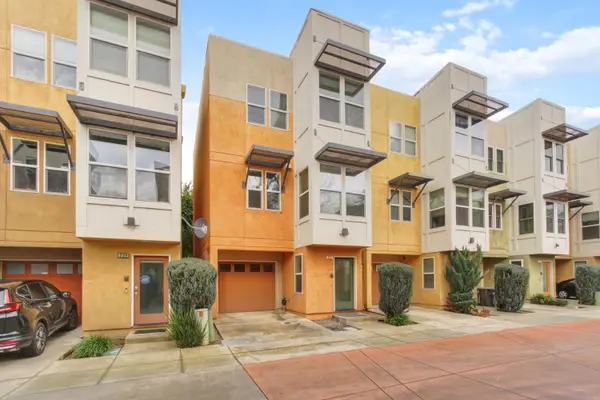 $429,000Active3 beds 3 baths1,619 sq. ft.
$429,000Active3 beds 3 baths1,619 sq. ft.243 Mcdowell Lane, West Sacramento, CA 95605
MLS# 226019346Listed by: COLDWELL BANKER REALTY - Open Sun, 2:30 to 4:30pmNew
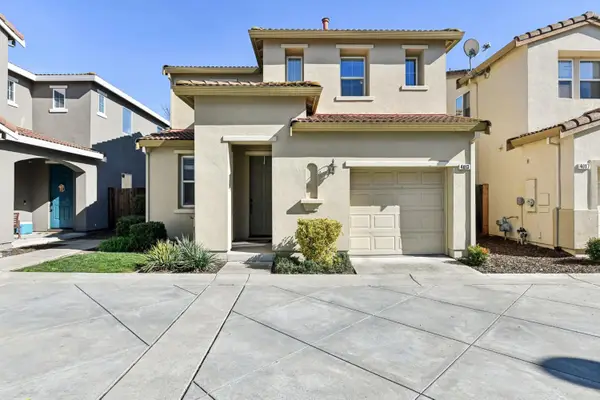 $465,000Active3 beds 3 baths1,440 sq. ft.
$465,000Active3 beds 3 baths1,440 sq. ft.4013 Tule Street, West Sacramento, CA 95691
MLS# 226016119Listed by: REDFIN CORPORATION - New
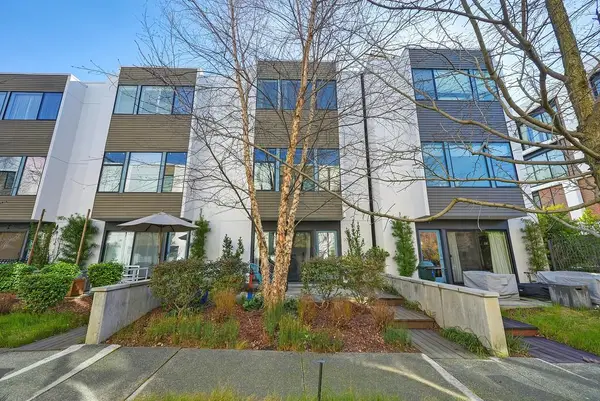 $679,999Active2 beds 3 baths1,905 sq. ft.
$679,999Active2 beds 3 baths1,905 sq. ft.979 Eames Walk, West Sacramento, CA 95691
MLS# 226018120Listed by: MOLLIE NELSON - New
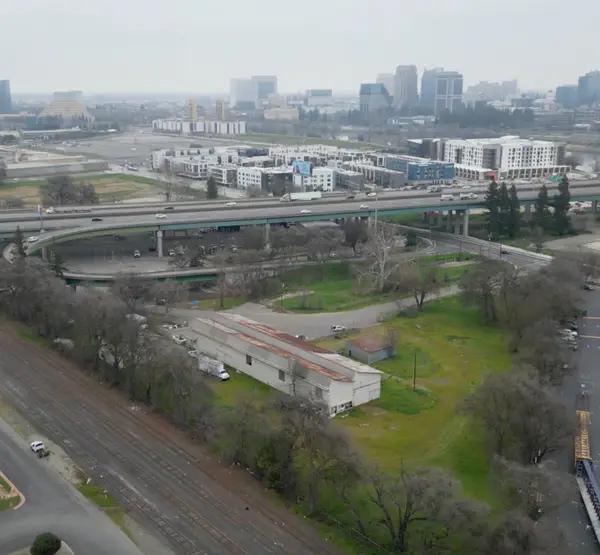 $1,499,000Active-- beds 4 baths15,000 sq. ft.
$1,499,000Active-- beds 4 baths15,000 sq. ft.1100 S River Road, West Sacramento, CA 95691
MLS# 226018170Listed by: WESELY & ASSOCIATES - Open Sun, 11am to 3pmNew
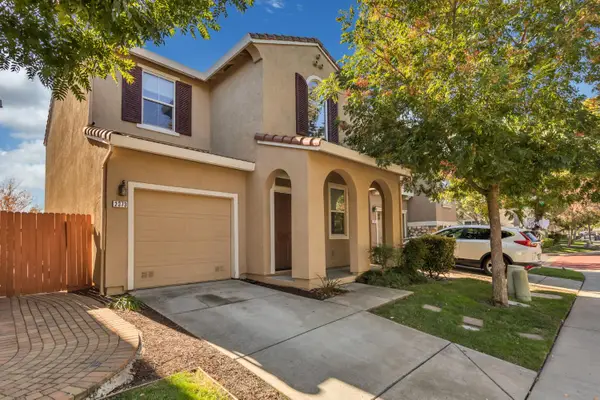 $515,900Active3 beds 3 baths1,619 sq. ft.
$515,900Active3 beds 3 baths1,619 sq. ft.2373 Coffeeberry Road, West Sacramento, CA 95691
MLS# 226017982Listed by: DREAM REAL ESTATE

