2816 Almond Street, West Sacramento, CA 95691
Local realty services provided by:Better Homes and Gardens Real Estate Reliance Partners
2816 Almond Street,West Sacramento, CA 95691
$624,950
- 5 Beds
- 3 Baths
- 3,424 sq. ft.
- Single family
- Active
Listed by:jeff puliz
Office:s & s realty
MLS#:225133332
Source:MFMLS
Price summary
- Price:$624,950
- Price per sq. ft.:$182.52
About this home
Spacious Corner Lot with Huge Potential - Cosmetic Fixer with Primary Suite Retreat! Welcome to your next opportunity! This expansive home offers a generous floorplan perfect for those seeking room to grow, entertain, or create their dream space. Situated on a prime corner lot in a desirable neighborhood, this property combines location, layout, and potential in one incredible package .Inside, you'll find a well-designed floorplan featuring multiple living areas and a spacious primary suite retreat, complete with a large en-suite bath and walk-in closet - your private haven at the end of the day .While the home needs cosmetic updates, the bones are solid, giving you a head start to add your own style and value. Whether you're an investor or a buyer looking to personalize your home, this is a rare find in today's market Highlights include: Corner lot, oversized primary suite with retreat space, versatile floorplan with excellent flow , cosmetic fixer - bring your vision and make it shine! Close to schools, parks, shopping, and more. Don't miss this chance to create something special. With a little TLC, this home could be a true showstopper!
Contact an agent
Home facts
- Year built:2002
- Listing ID #:225133332
- Added:1 day(s) ago
- Updated:October 25, 2025 at 04:36 AM
Rooms and interior
- Bedrooms:5
- Total bathrooms:3
- Full bathrooms:3
- Living area:3,424 sq. ft.
Heating and cooling
- Cooling:Ceiling Fan(s)
- Heating:Central, Fireplace(s)
Structure and exterior
- Roof:Tile
- Year built:2002
- Building area:3,424 sq. ft.
- Lot area:0.16 Acres
Utilities
- Sewer:Public Sewer
Finances and disclosures
- Price:$624,950
- Price per sq. ft.:$182.52
New listings near 2816 Almond Street
- New
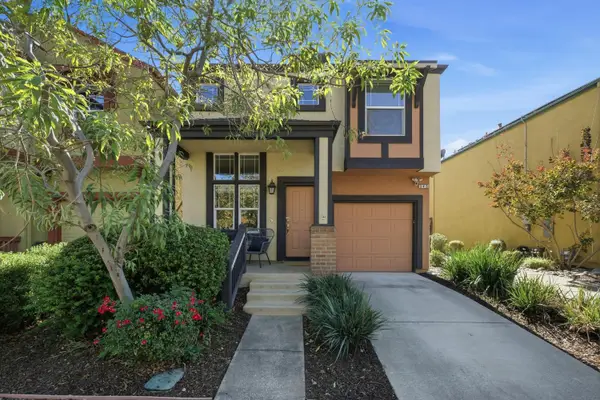 $434,950Active2 beds 3 baths1,313 sq. ft.
$434,950Active2 beds 3 baths1,313 sq. ft.345 Washington Place, West Sacramento, CA 95605
MLS# 225134619Listed by: COLDWELL BANKER REALTY - New
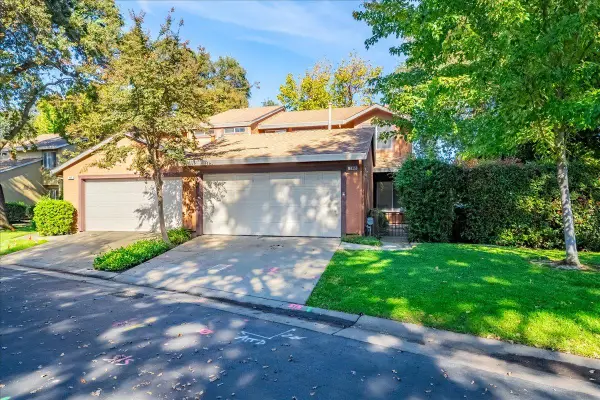 $429,000Active3 beds 3 baths1,356 sq. ft.
$429,000Active3 beds 3 baths1,356 sq. ft.2669 Tyler Way, West Sacramento, CA 95691
MLS# 225135230Listed by: TODD'S VALLEY REALTY - Open Sat, 1 to 3pmNew
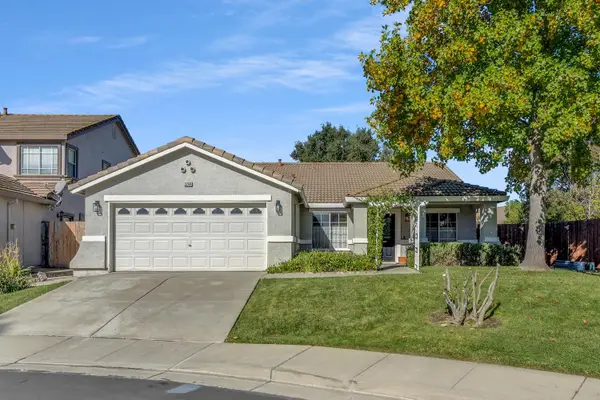 $625,000Active4 beds 2 baths1,858 sq. ft.
$625,000Active4 beds 2 baths1,858 sq. ft.3244 Ballena Bay Road, West Sacramento, CA 95691
MLS# 225136300Listed by: REALTY ONE GROUP COMPLETE - New
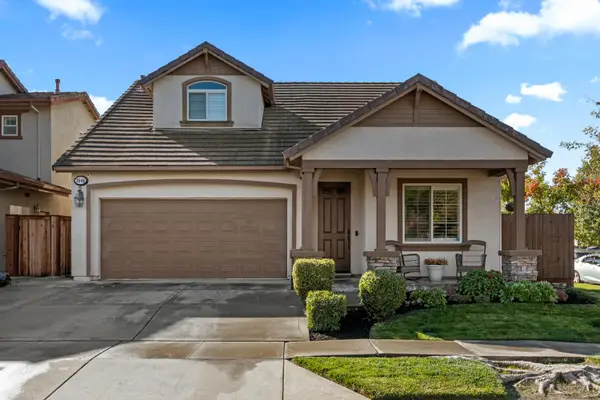 $639,000Active3 beds 2 baths2,449 sq. ft.
$639,000Active3 beds 2 baths2,449 sq. ft.3549 Tebti Road, West Sacramento, CA 95691
MLS# 225133498Listed by: ALLIED REAL ESTATE GROUP - Open Sat, 11am to 2pm
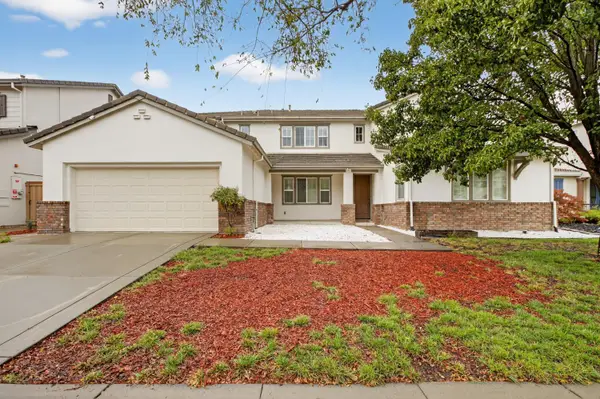 $865,000Pending5 beds 4 baths4,348 sq. ft.
$865,000Pending5 beds 4 baths4,348 sq. ft.3750 Bridgeway Lakes Drive, West Sacramento, CA 95691
MLS# 225135090Listed by: GRAND REALTY GROUP - Open Sat, 12 to 4pmNew
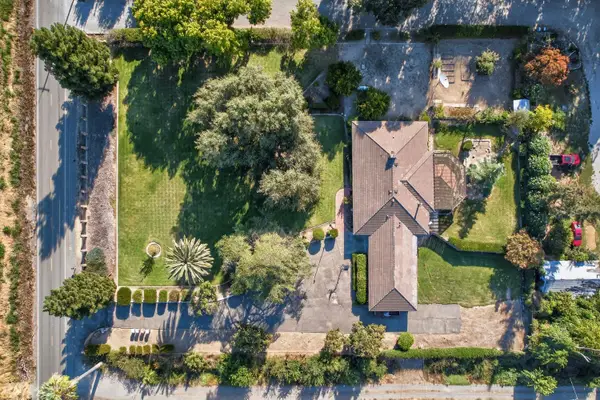 $1,100,000Active3 beds 2 baths3,069 sq. ft.
$1,100,000Active3 beds 2 baths3,069 sq. ft.2205 Davis Road, West Sacramento, CA 95691
MLS# 225134705Listed by: PORTFOLIO REAL ESTATE - Open Sat, 12 to 3pmNew
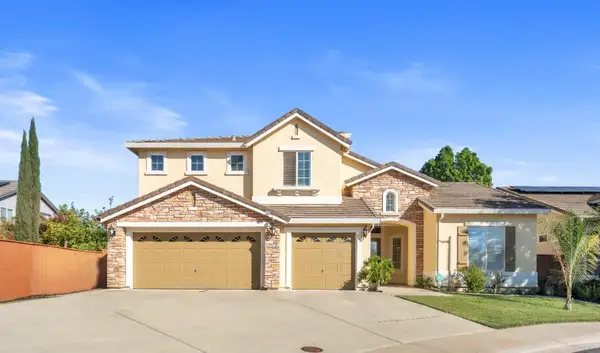 $699,999Active4 beds 3 baths2,823 sq. ft.
$699,999Active4 beds 3 baths2,823 sq. ft.3315 Victoria Island Court, West Sacramento, CA 95691
MLS# 225134577Listed by: EPIQUE INC - New
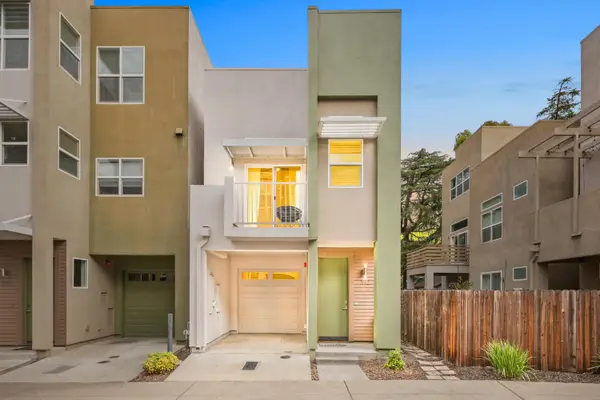 $485,000Active2 beds 3 baths1,217 sq. ft.
$485,000Active2 beds 3 baths1,217 sq. ft.392 Midstream Lane, West Sacramento, CA 95605
MLS# 225131181Listed by: GUIDE REAL ESTATE - New
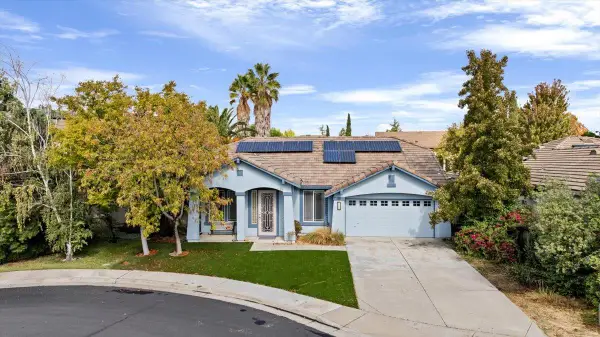 $575,000Active4 beds 2 baths1,747 sq. ft.
$575,000Active4 beds 2 baths1,747 sq. ft.3580 Saint Lucia Place, West Sacramento, CA 95691
MLS# 225134095Listed by: TRI STAR REAL ESTATE SOLUTIONS, INC
