330 G Street #406, West Sacramento, CA 95605
Local realty services provided by:Better Homes and Gardens Real Estate Royal & Associates
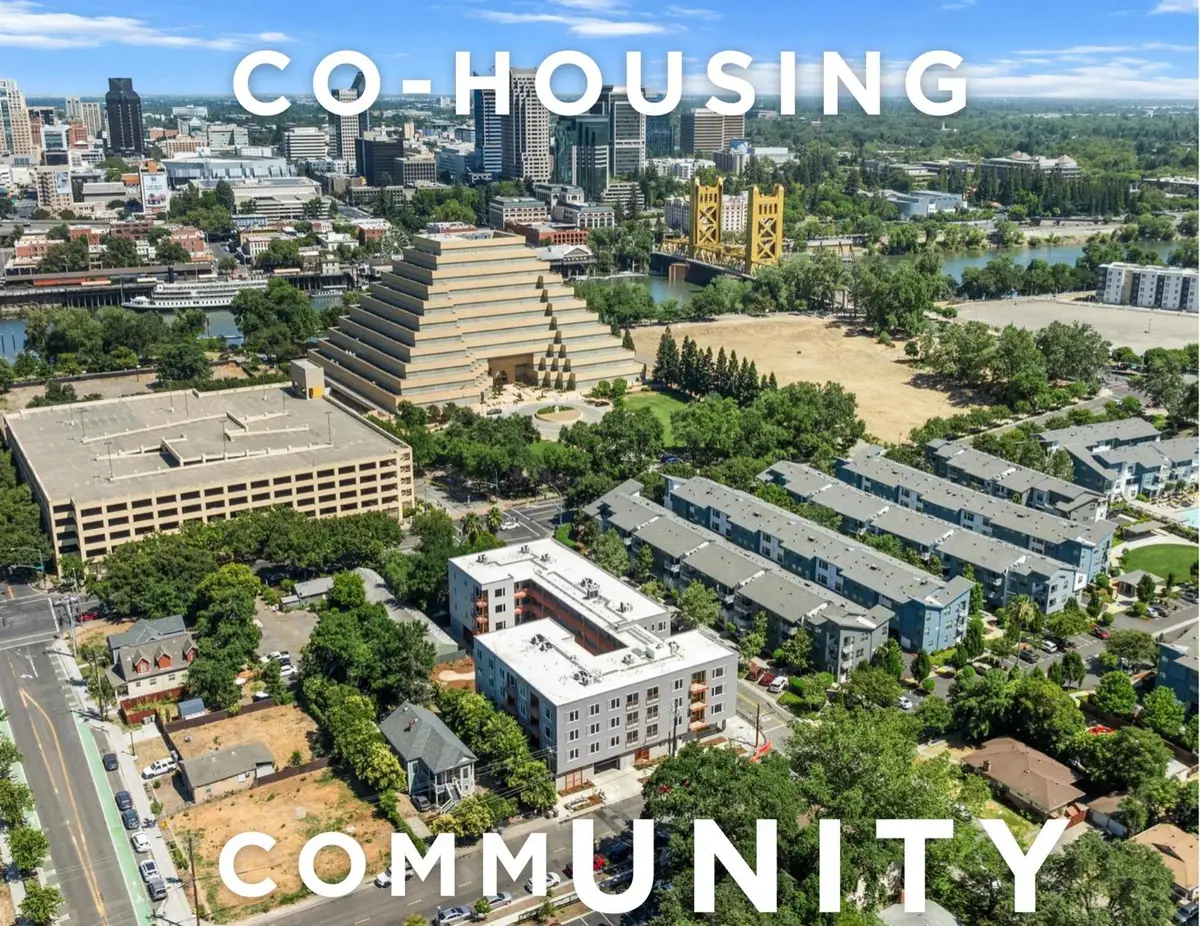
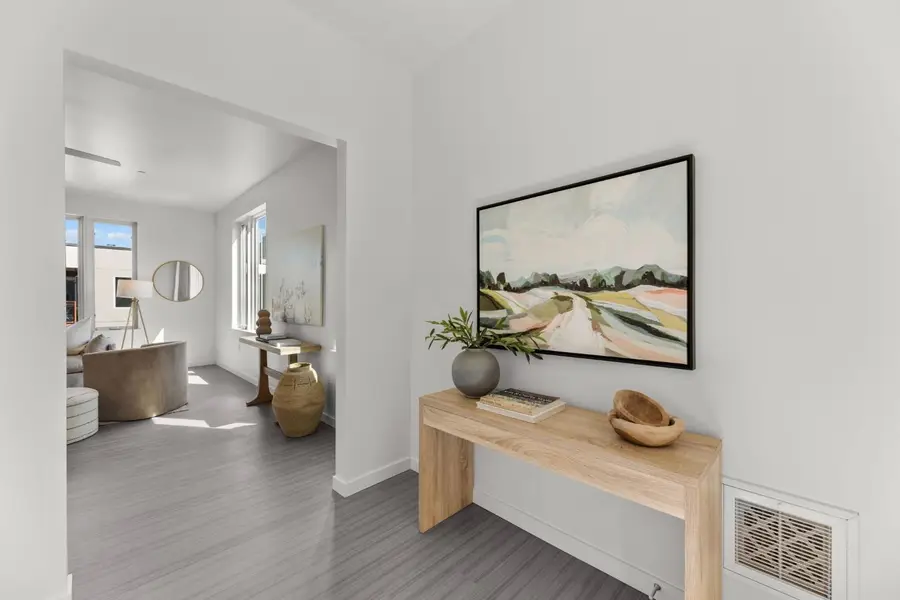
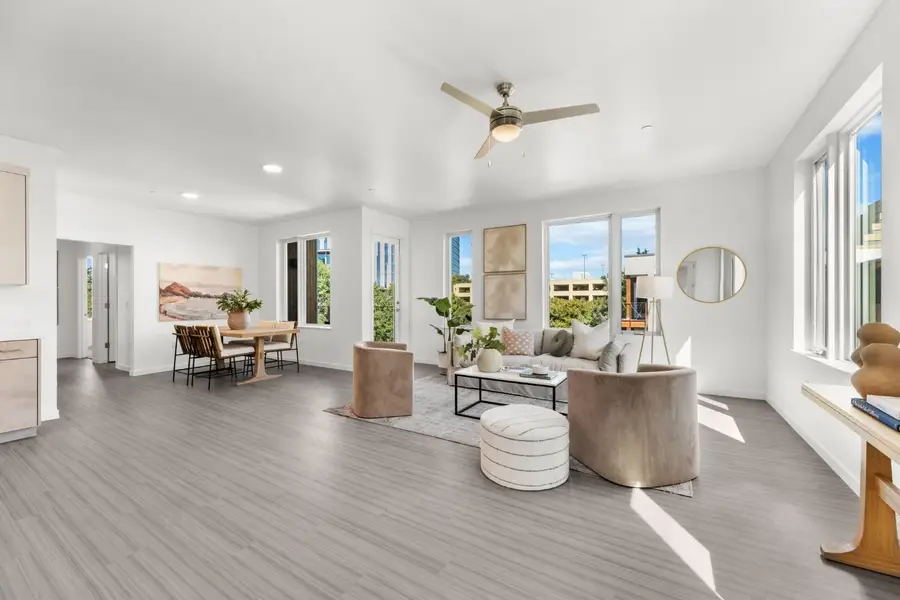
330 G Street #406,West Sacramento, CA 95605
$999,900
- 2 Beds
- 2 Baths
- 1,226 sq. ft.
- Condominium
- Active
Listed by:mathew hindy
Office:nick sadek sotheby's international realty
MLS#:225039889
Source:MFMLS
Price summary
- Price:$999,900
- Price per sq. ft.:$815.58
- Monthly HOA dues:$432
About this home
Welcome to Washington Commons; a community based living concept where all ages are welcome! Your neighbors turn into family! This type of living boasts the perfect mix of communal and luxury living and is BRAND NEW! Beautifully designed, this condo is a corner unit which has 2 bedrooms, 2 bathrooms, 1,226 sqft AND packed with amazing features/amenities. Located on the fourth floor, you have amazing natural light and easy elevator access. As you walk in you are greeted with vinyl flooring, stainless steel appliances, and 9 foot ceilings. Located in the heart of West Sacramento, you are just steps away from all of the action. Sutter Health Park (the new home of the Oakland A's and current home of the Rivercats), Tower Bridge, Sacramento River, Golden 1 Center, and Drake's The Barn! The amenities are endless; a community kitchen, dog washing station, workshop, arts and crafts rooms, exercise room, separate guest quarters, a bike storage room, and more! Every unit comes with 1 reserved parking space which offers EV charging outlets! ONLY A FEW UNITS REMAIN!!! 32 units are reserved, 3 are available!!
Contact an agent
Home facts
- Listing Id #:225039889
- Added:315 day(s) ago
- Updated:August 15, 2025 at 02:44 PM
Rooms and interior
- Bedrooms:2
- Total bathrooms:2
- Full bathrooms:2
- Living area:1,226 sq. ft.
Heating and cooling
- Cooling:Central
- Heating:Central
Structure and exterior
- Roof:Flat
- Building area:1,226 sq. ft.
Utilities
- Sewer:In & Connected, Public Sewer
Finances and disclosures
- Price:$999,900
- Price per sq. ft.:$815.58
New listings near 330 G Street #406
- New
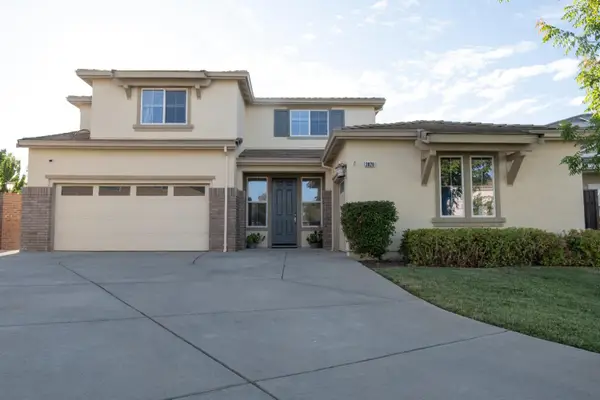 $1,079,000Active5 beds 3 baths3,607 sq. ft.
$1,079,000Active5 beds 3 baths3,607 sq. ft.3820 Big Bear Street, West Sacramento, CA 95691
MLS# 225104407Listed by: BETTER HOMES AND GARDENS RE - New
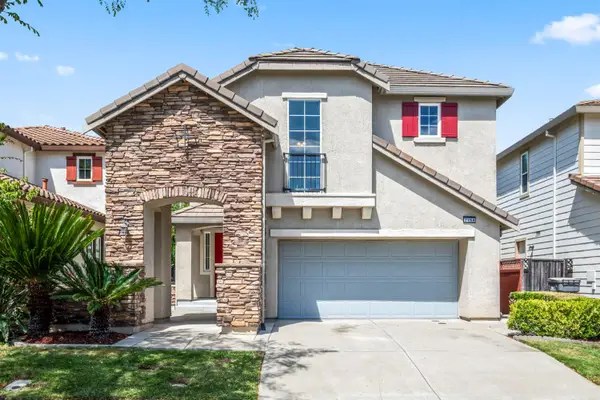 $675,000Active4 beds 3 baths2,236 sq. ft.
$675,000Active4 beds 3 baths2,236 sq. ft.2764 Rogue River Circle, West Sacramento, CA 95691
MLS# 225107150Listed by: NAVIGATE REALTY - New
 $389,000Active3 beds 1 baths1,064 sq. ft.
$389,000Active3 beds 1 baths1,064 sq. ft.701 Hardy, West Sacramento, CA 95605
MLS# 225107092Listed by: ECHELON REAL ESTATE - Open Sun, 1 to 3pmNew
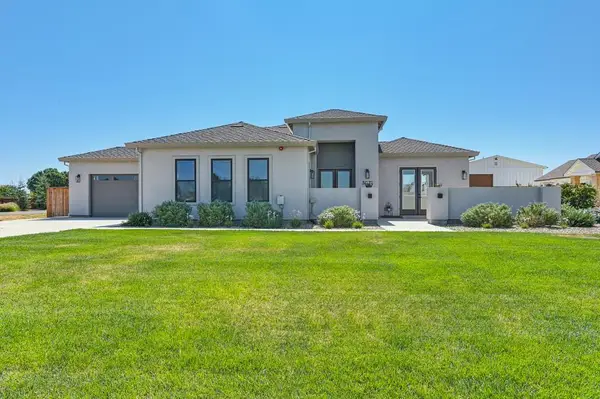 $1,550,000Active4 beds 3 baths3,404 sq. ft.
$1,550,000Active4 beds 3 baths3,404 sq. ft.3071 Beltrami Court, West Sacramento, CA 95691
MLS# 225107000Listed by: GUIDE REAL ESTATE - Open Sat, 11am to 1pmNew
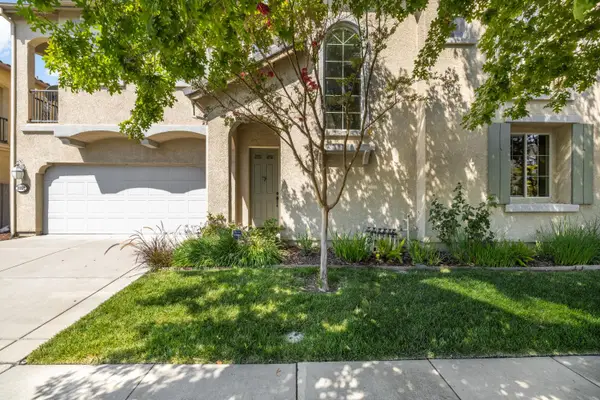 $549,000Active4 beds 3 baths2,115 sq. ft.
$549,000Active4 beds 3 baths2,115 sq. ft.3950 Turlock Street, West Sacramento, CA 95691
MLS# 225105165Listed by: COLDWELL BANKER REALTY - Open Sat, 9 to 11amNew
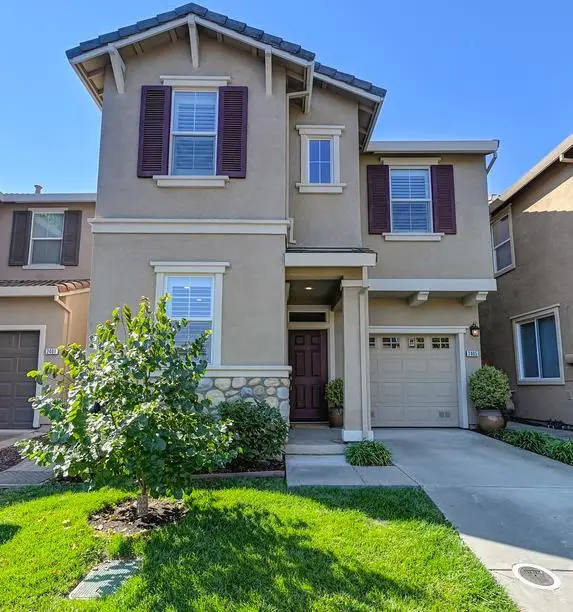 $499,000Active4 beds 3 baths1,755 sq. ft.
$499,000Active4 beds 3 baths1,755 sq. ft.2405 Coffeeberry Road, West Sacramento, CA 95691
MLS# 225105823Listed by: CONNECT REAL ESTATE WEST, INC. - Open Sat, 12 to 2pmNew
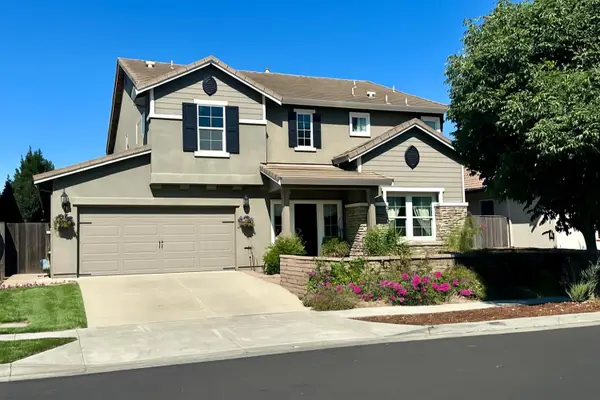 $848,000Active4 beds 3 baths2,710 sq. ft.
$848,000Active4 beds 3 baths2,710 sq. ft.3576 Hume Street, West Sacramento, CA 95691
MLS# 225105779Listed by: BLUNK REALTY - Open Sat, 12 to 3pmNew
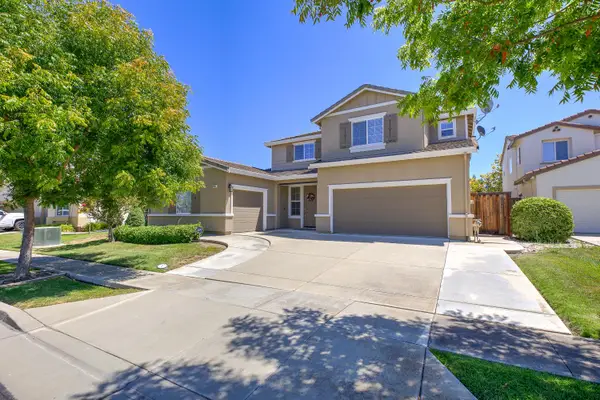 $799,900Active5 beds 3 baths3,607 sq. ft.
$799,900Active5 beds 3 baths3,607 sq. ft.3765 Castaic Court, West Sacramento, CA 95691
MLS# 225105355Listed by: PLATINUM PROPERTIES - New
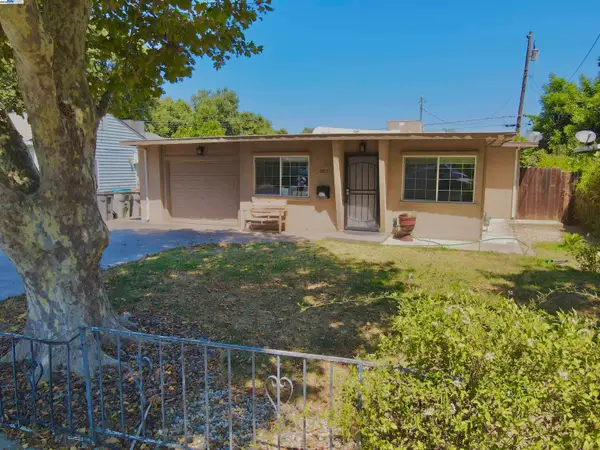 $349,999Active2 beds 1 baths765 sq. ft.
$349,999Active2 beds 1 baths765 sq. ft.2012 Michigan Blvd, West Sacramento, CA 95691
MLS# 41107806Listed by: KELLER WILLIAMS VIP PROPERTIES - Open Fri, 12 to 3pmNew
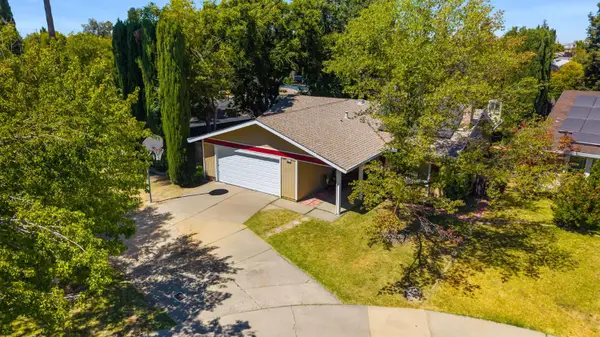 $599,000Active3 beds 2 baths1,324 sq. ft.
$599,000Active3 beds 2 baths1,324 sq. ft.2889 Greycalls Court, West Sacramento, CA 95691
MLS# 225101580Listed by: NICK SADEK SOTHEBY'S INTERNATIONAL REALTY
