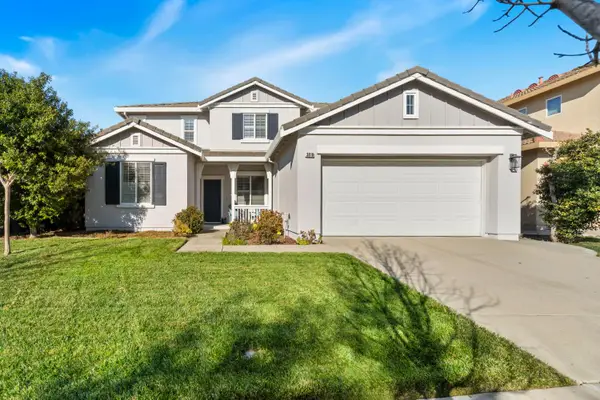664 Whitewater Way, West Sacramento, CA 95605
Local realty services provided by:Better Homes and Gardens Real Estate Royal & Associates
664 Whitewater Way,West Sacramento, CA 95605
$599,000
- 4 Beds
- 3 Baths
- 2,146 sq. ft.
- Single family
- Active
Listed by: amy winslow
Office: coldwell banker realty
MLS#:225112177
Source:MFMLS
Price summary
- Price:$599,000
- Price per sq. ft.:$279.12
- Monthly HOA dues:$288
About this home
Exquisite 2,146-sf home built in 2024 with gorgeous finishes and $17k in builder upgrades in The Rivers, a West Sacramento pocket of new and established homes close to downtown, Sutter Health Park, river recreation and the vibrant Bridge District. This energy-efficient home features solar and a tankless water heater, with one downstairs bedroom and full bath. Three more bedrooms and 2 full baths are upstairs, as well as laundry room and a loft/flex area for office, play area or exercise room. Open kitchen features granite countertops and 6" granite backsplash, Shaker cabinets and energy-efficient Whirlpool appliances. Kohler and Moen fixtures elevate the kitchen and baths. Enjoy outdoor living spaces on the upgraded front porch and on the backyard patio amid tons of community amenities including pool, walking paths, green space, putting green, community garden, volleyball, rock climbing and more. Two-car garage offers extra storage space and EV compatibility.
Contact an agent
Home facts
- Year built:2024
- Listing ID #:225112177
- Added:146 day(s) ago
- Updated:January 23, 2026 at 04:16 PM
Rooms and interior
- Bedrooms:4
- Total bathrooms:3
- Full bathrooms:3
- Living area:2,146 sq. ft.
Heating and cooling
- Cooling:Ceiling Fan(s), Central, Multi Zone
- Heating:Central, Multi-Zone
Structure and exterior
- Roof:Tile
- Year built:2024
- Building area:2,146 sq. ft.
- Lot area:0.07 Acres
Utilities
- Sewer:Public Sewer
Finances and disclosures
- Price:$599,000
- Price per sq. ft.:$279.12
New listings near 664 Whitewater Way
- Open Sat, 1 to 4pmNew
 $655,000Active4 beds 2 baths2,250 sq. ft.
$655,000Active4 beds 2 baths2,250 sq. ft.3710 Huntington Road, West Sacramento, CA 95691
MLS# 226007153Listed by: EXP REALTY OF NORTHERN CALIFORNIA, INC. - New
 $99,900Active0.14 Acres
$99,900Active0.14 Acres601 N Harbor Boulevard, West Sacramento, CA 95605
MLS# 226007193Listed by: SAC PLATINUM REALTY - Open Sat, 12 to 3pmNew
 $665,000Active3 beds 2 baths2,253 sq. ft.
$665,000Active3 beds 2 baths2,253 sq. ft.3520 Bridgeway Lakes Drive, West Sacramento, CA 95691
MLS# 226005416Listed by: COLDWELL BANKER REALTY - New
 $519,900Active3 beds 2 baths1,148 sq. ft.
$519,900Active3 beds 2 baths1,148 sq. ft.1556 Union Square Road, West Sacramento, CA 95691
MLS# 226004758Listed by: RE/MAX GOLD SIERRA OAKS - Open Fri, 4 to 6pmNew
 $770,000Active4 beds 3 baths3,268 sq. ft.
$770,000Active4 beds 3 baths3,268 sq. ft.3810 Huntington Road, West Sacramento, CA 95691
MLS# 226004592Listed by: GUIDE REAL ESTATE - New
 $887,715Active4 beds 4 baths3,123 sq. ft.
$887,715Active4 beds 4 baths3,123 sq. ft.2844 Moonflower Street, West Sacramento, CA 95691
MLS# 41121453Listed by: SEECON REALTY, INC - New
 $524,900Active4 beds 2 baths1,378 sq. ft.
$524,900Active4 beds 2 baths1,378 sq. ft.1712 Alabama Avenue, West Sacramento, CA 95691
MLS# 226002683Listed by: DIAMOND STAR REAL ESTATE GROUP - Open Sun, 11am to 1pmNew
 $1,189,900Active6 beds 5 baths4,960 sq. ft.
$1,189,900Active6 beds 5 baths4,960 sq. ft.1009 Fountain Drive, West Sacramento, CA 95605
MLS# 226006010Listed by: NEXTHOME HAVEN PROPERTIES - New
 $749,950Active-- beds -- baths1,775 sq. ft.
$749,950Active-- beds -- baths1,775 sq. ft.717 N Hobson, West Sacramento, CA 95605
MLS# 226005884Listed by: VLASARA REAL ESTATE - New
 $749,500Active2 beds 2 baths1,000 sq. ft.
$749,500Active2 beds 2 baths1,000 sq. ft.717 N Hobson, West Sacramento, CA 95605
MLS# 226005861Listed by: VLASARA REAL ESTATE
