745 N Hobson Avenue, West Sacramento, CA 95605
Local realty services provided by:Better Homes and Gardens Real Estate Reliance Partners
745 N Hobson Avenue,West Sacramento, CA 95605
$459,900
- 3 Beds
- 2 Baths
- 1,556 sq. ft.
- Single family
- Active
Upcoming open houses
- Sat, Oct 1101:00 pm - 04:00 pm
Listed by:michael highhill
Office:realty one group complete
MLS#:225131236
Source:MFMLS
Price summary
- Price:$459,900
- Price per sq. ft.:$295.57
About this home
Welcome to this West Sacramento Spanish-style beauty, tastefully remodeled with modern finishes & luxury living in mind. This spacious 3 bed, 2 full bath home sits on a spacious lot w/ an expanded driveway. The kitchen has been redesigned with dark cherry custom cabinets, rich white quartz counters, & a classic white subway tile backsplash. Appointed with a suite of stainless steel appliances including a gas range & refrigerator, perfectly contrasted with a gold faucet, matching gold pendants, & gold cabinet hardware. The expansive great room offers endless possibilities to arrange formal dining & living spaces. Both bathrooms feature tiled shower stalls & stylish floating vanities. The generous primary suite includes two large closets with flexible storage options. Fully fenced for privacy, the oversized driveway fits RVs & extra parking. The large backyard features mature fruit trees & ample space to grow. Additional updates include plumbing, electrical, smooth imperfect texture, stucco exterior, dual-pane windows, HVAC, water heater, doors & hardware, LED light fixtures, dimmable recessed lights, AC vents, wood plank flooring, & low-maintenance, water-saving landscaping. Located just blocks to all your needs at Ikea Court, HWY Access & minutes to Downtown.
Contact an agent
Home facts
- Year built:1939
- Listing ID #:225131236
- Added:1 day(s) ago
- Updated:October 11, 2025 at 03:09 PM
Rooms and interior
- Bedrooms:3
- Total bathrooms:2
- Full bathrooms:2
- Living area:1,556 sq. ft.
Heating and cooling
- Cooling:Ceiling Fan(s), Central
- Heating:Central, Gas
Structure and exterior
- Roof:Composition Shingle
- Year built:1939
- Building area:1,556 sq. ft.
- Lot area:0.17 Acres
Utilities
- Sewer:Public Sewer
Finances and disclosures
- Price:$459,900
- Price per sq. ft.:$295.57
New listings near 745 N Hobson Avenue
- New
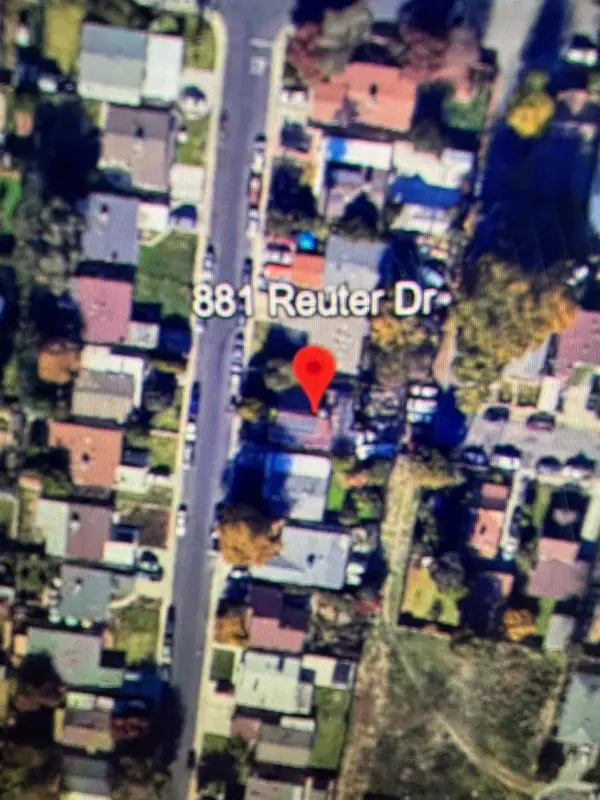 $390,000Active3 beds 2 baths1,695 sq. ft.
$390,000Active3 beds 2 baths1,695 sq. ft.881 Reuter Drive, West Sacramento, CA 95605
MLS# 225132079Listed by: COLDWELL BANKER REALTY - Open Sat, 1 to 3pmNew
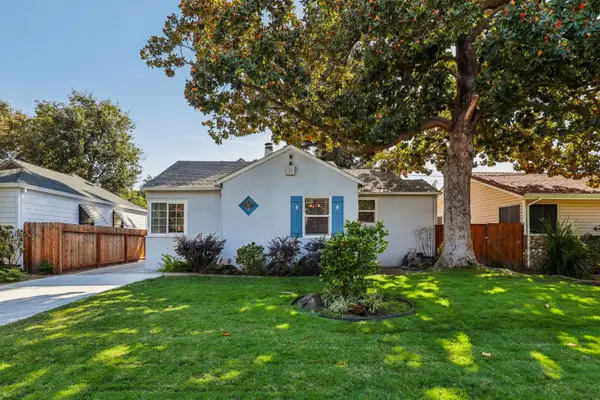 $435,000Active2 beds 1 baths1,200 sq. ft.
$435,000Active2 beds 1 baths1,200 sq. ft.1925 Willow Avenue, West Sacramento, CA 95691
MLS# 225129914Listed by: REDFIN CORPORATION - Open Sun, 1 to 4pmNew
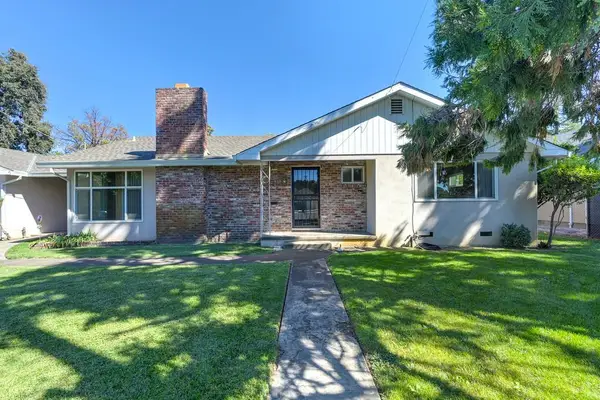 $529,000Active3 beds 2 baths1,428 sq. ft.
$529,000Active3 beds 2 baths1,428 sq. ft.637 Myrtle Avenue, West Sacramento, CA 95605
MLS# 225130499Listed by: COLDWELL BANKER REALTY - New
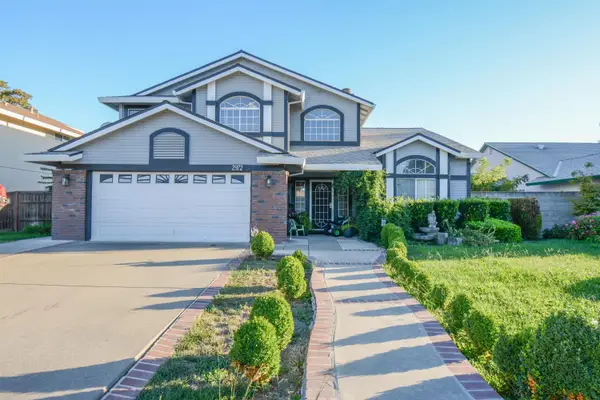 $629,000Active4 beds 3 baths2,291 sq. ft.
$629,000Active4 beds 3 baths2,291 sq. ft.2972 Violet Drive, West Sacramento, CA 95691
MLS# 225130264Listed by: GUIDE REAL ESTATE - New
 $419,900Active5 beds 2 baths1,372 sq. ft.
$419,900Active5 beds 2 baths1,372 sq. ft.1020 Fremont Boulevard, West Sacramento, CA 95605
MLS# 225130110Listed by: RE/MAX GOLD CAPITAL WEST REALTY INC. - New
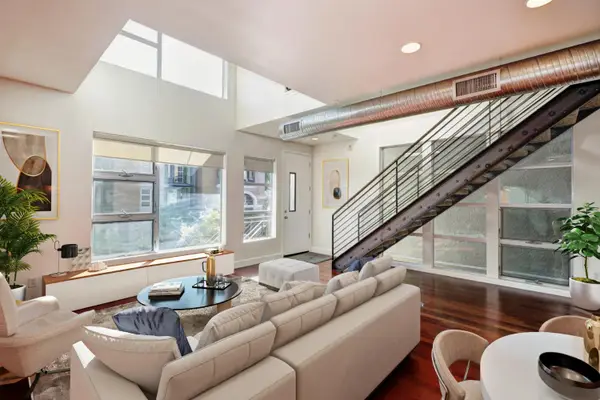 $475,000Active2 beds 2 baths1,300 sq. ft.
$475,000Active2 beds 2 baths1,300 sq. ft.792 Alloy Court, West Sacramento, CA 95691
MLS# 225129576Listed by: GUIDE REAL ESTATE - New
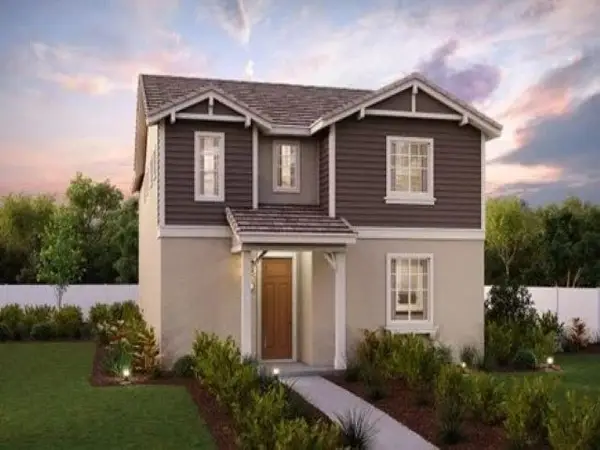 $599,000Active4 beds 3 baths2,355 sq. ft.
$599,000Active4 beds 3 baths2,355 sq. ft.776 Barrett Lake Road, West Sacramento, CA 95605
MLS# 225128087Listed by: PROVIDENTIAL INVESTMENTS 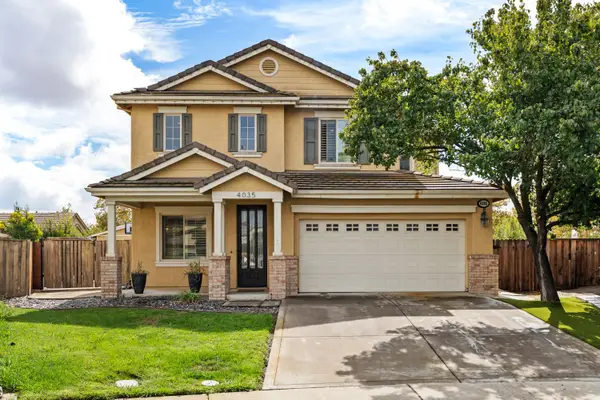 $712,500Pending4 beds 3 baths2,597 sq. ft.
$712,500Pending4 beds 3 baths2,597 sq. ft.4035 Tebti Court, West Sacramento, CA 95691
MLS# 225129230Listed by: WINDERMERE SIGNATURE PROPERTIES WEST SAC.- New
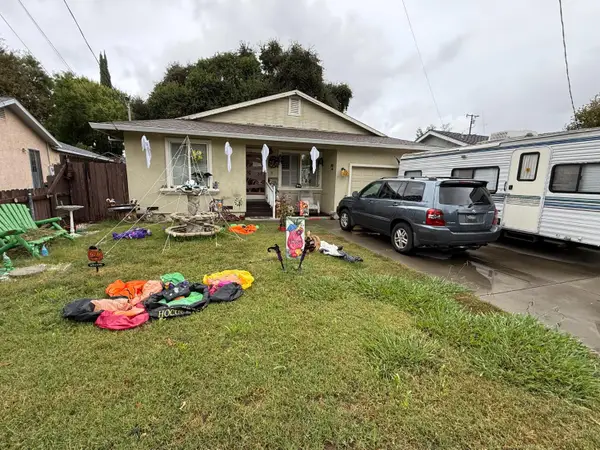 $325,000Active4 beds 2 baths1,816 sq. ft.
$325,000Active4 beds 2 baths1,816 sq. ft.1908 Proctor Avenue, West Sacramento, CA 95691
MLS# 225129188Listed by: COOPER REALTY
