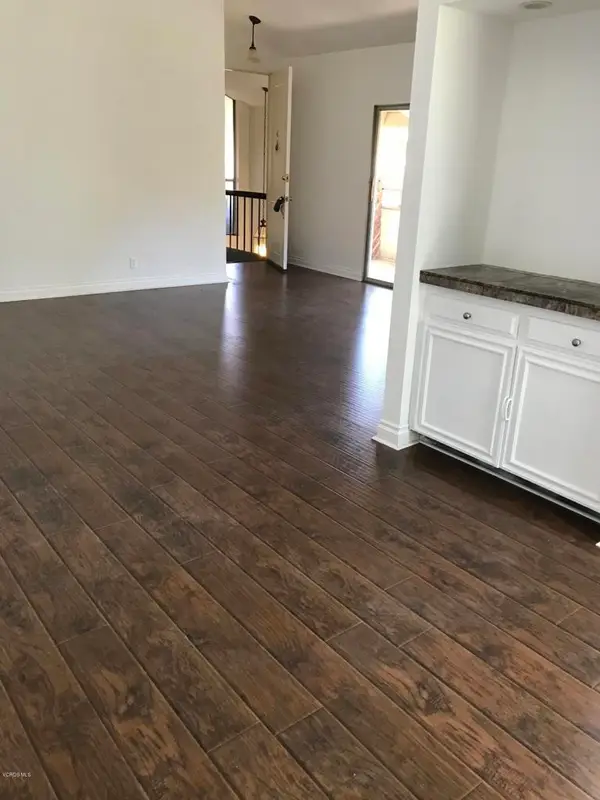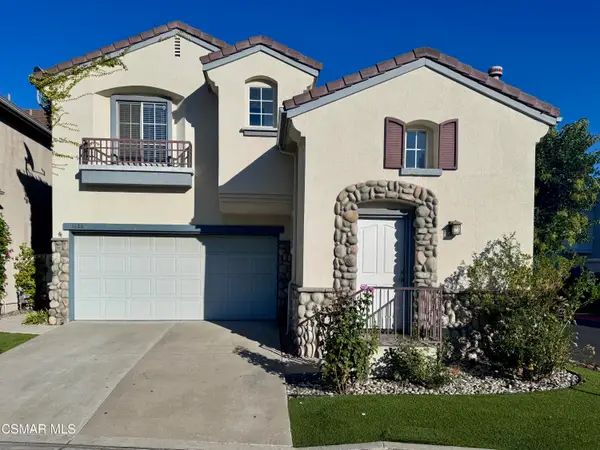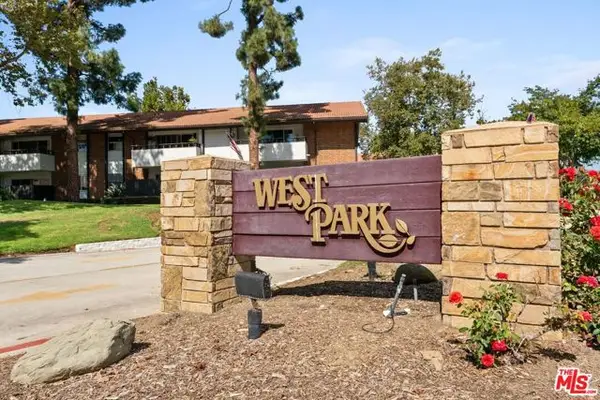1501 Valecroft, Westlake Village, CA 91361
Local realty services provided by:Better Homes and Gardens Real Estate Town Center
1501 Valecroft,Westlake Village, CA 91361
$1,239,000
- - Beds
- 2 Baths
- 1,366 sq. ft.
- Single family
- Active
Upcoming open houses
- Sun, Oct 1208:00 pm - 11:00 pm
Listed by:jill struck
Office:compass
MLS#:225005119
Source:CA_VCMLS
Price summary
- Price:$1,239,000
- Price per sq. ft.:$907.03
- Monthly HOA dues:$4.58
About this home
Welcome to this exceptional single-story, 3-bedroom, 2-bath home in the highly sought-after Foxmoor Estates neighborhood of Westlake Village. Surrounded by meticulously designed landscaping, this residence blends indoor and outdoor living with timeless California style.
Enter through striking custom-made, glass grid French doors into a formal living room featuring a cozy fireplace and sliding doors that open to the private backyard. The updated kitchen with newer appliances and a breakfast bar flows effortlessly into the open family room, where sliding doors lead to a generous side yard complete with a beautiful wall fountain and lush sculpted mounds of grass.
The primary suite offers a walk-in closet, private bath, and direct access to the backyard through sliding doors. The professionally landscaped outdoor space is an entertainer's dream, surrounded by a privacy hedge and featuring multiple seating areas, a custom built-in firepit, BBQ island with refrigerator and beer tap, and a Bocce ball court. Enhanced by olive trees, mature agave, ornamental grasses, and landscape lighting, this private retreat provides beauty and relaxation both day and night.
Located in one of Westlake Village's most desirable communities, residents enjoy nearby greenbelts, parks, and convenient freeway access.
Contact an agent
Home facts
- Year built:1976
- Listing ID #:225005119
- Added:1 day(s) ago
- Updated:October 12, 2025 at 10:13 AM
Rooms and interior
- Total bathrooms:2
- Living area:1,366 sq. ft.
Heating and cooling
- Cooling:Central A/C
- Heating:Forced Air, Natural Gas
Structure and exterior
- Roof:Metal Shake
- Year built:1976
- Building area:1,366 sq. ft.
- Lot area:0.21 Acres
Utilities
- Water:District/Public
- Sewer:Public Sewer
Finances and disclosures
- Price:$1,239,000
- Price per sq. ft.:$907.03
New listings near 1501 Valecroft
- New
 $3,499,000Active3 beds 4 baths3,425 sq. ft.
$3,499,000Active3 beds 4 baths3,425 sq. ft.32300 Blue Rock, Westlake Village, CA 91361
MLS# CL25604377Listed by: SOTHEBY'S INTERNATIONAL REALTY - New
 $3,499,000Active3 beds 4 baths3,425 sq. ft.
$3,499,000Active3 beds 4 baths3,425 sq. ft.32300 Blue Rock, Westlake Village, CA 91361
MLS# 25604377Listed by: SOTHEBY'S INTERNATIONAL REALTY - New
 $548,000Active2 beds 2 baths1,158 sq. ft.
$548,000Active2 beds 2 baths1,158 sq. ft.31505 Lindero Canyon Road #4, Westlake Village, CA 91361
MLS# 225005061Listed by: SOTHEBY'S INTERNATIONAL REALTY - New
 $548,000Active-- beds 2 baths1,158 sq. ft.
$548,000Active-- beds 2 baths1,158 sq. ft.31505 Lindero Canyon, Westlake Village, CA 91361
MLS# 225005061Listed by: SOTHEBY'S INTERNATIONAL REALTY - New
 $1,099,000Active-- beds 3 baths1,569 sq. ft.
$1,099,000Active-- beds 3 baths1,569 sq. ft.5620 Sienna, Westlake Village, CA 91362
MLS# 225005038Listed by: NEXTHOME OAK SUMMIT - New
 $499,000Active2 beds 2 baths1,158 sq. ft.
$499,000Active2 beds 2 baths1,158 sq. ft.31525 Lindero Canyon Road #1, Westlake Village, CA 91361
MLS# CL25600119Listed by: ESQUIRE REAL ESTATE BROKERAGE, INC. - New
 $735,000Active2 beds 2 baths1,195 sq. ft.
$735,000Active2 beds 2 baths1,195 sq. ft.3628 Summershore Lane, Westlake Village, CA 91361
MLS# 225004999Listed by: PINNACLE ESTATE PROPERTIES, INC. - New
 $735,000Active-- beds 2 baths1,195 sq. ft.
$735,000Active-- beds 2 baths1,195 sq. ft.3628 Summershore, Westlake Village, CA 91361
MLS# 225004999Listed by: PINNACLE ESTATE PROPERTIES, INC. - New
 $1,525,000Active4 beds 3 baths2,618 sq. ft.
$1,525,000Active4 beds 3 baths2,618 sq. ft.3315 View Pointe, Westlake Village, CA 91361
MLS# CRSR25229987Listed by: THE ONE LUXURY PROPERTIES - New
 $460,000Active1 beds 1 baths910 sq. ft.
$460,000Active1 beds 1 baths910 sq. ft.31505 Lindero Canyon Road #9, Westlake Village, CA 91361
MLS# 225004966Listed by: CORNERSTONE PROPERTIES
