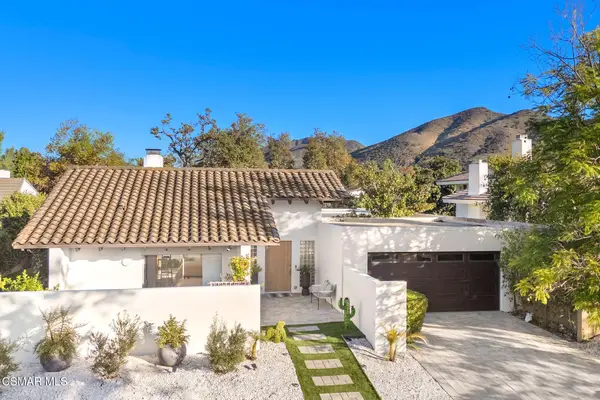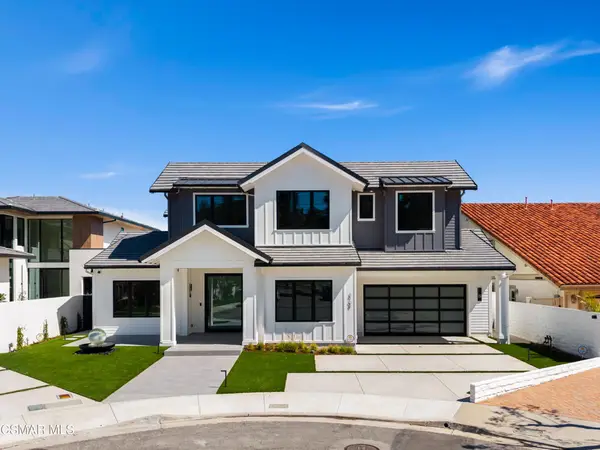1613 Oakcottage, Westlake Village, CA 91361
Local realty services provided by:Better Homes and Gardens Real Estate McQueen
1613 Oakcottage,Lake Sherwood, CA 91361
$2,299,950
- - Beds
- 3 Baths
- 2,782 sq. ft.
- Single family
- Pending
Listed by: team nicki and karen, jordan cohen
Office: compass
MLS#:225004925
Source:CA_VCMLS
Price summary
- Price:$2,299,950
- Price per sq. ft.:$826.73
- Monthly HOA dues:$248.67
About this home
The ultimate single-story lifestyle awaits in this beautifully upgraded Primrose floor plan at The Meadows. Offering three bedrooms and three bathrooms on the main level plus an upstairs loft, this home is tucked away on a quiet cul-de-sac in the gated Lake Sherwood community.
Inside, the dramatic Great Room impresses with soaring ceilings, floor-to-ceiling windows, hardwood floors, a fireplace, custom built-ins, and sweeping views of the backyard. The recently remodeled kitchen is equally stunning, featuring all-new top-of-the-line appliances, and opens seamlessly to the Great Room. A charming breakfast nook and built-in desk complete the space, making it as functional as it is beautiful.
The primary suite has been transformed into a luxurious retreat with a sitting area, custom walk-in closet, automated shades, and a remodeled spa-like bath featuring quartzite counters, dual sinks, vanity, soaking tub, and sleek shower. Secondary bedrooms are spacious, including one en suite.
Fleetwood pocket doors expand the living space to the outdoors, where a redesigned hardscape sets the stage for entertaining with a dramatic rock waterfall, spa, and brand-new BBQ center.
Surrounded by the Santa Monica Mountains and just moments from Lake Sherwood, The Meadows is a private gated enclave that defines California resort-style living.
Contact an agent
Home facts
- Year built:1997
- Listing ID #:225004925
- Added:45 day(s) ago
- Updated:November 14, 2025 at 08:21 AM
Rooms and interior
- Total bathrooms:3
- Living area:2,782 sq. ft.
Heating and cooling
- Cooling:Central A/C
- Heating:Central Furnace, Natural Gas
Structure and exterior
- Roof:Concrete Tile
- Year built:1997
- Building area:2,782 sq. ft.
- Lot area:0.23 Acres
Utilities
- Water:District/Public
- Sewer:In Street
Finances and disclosures
- Price:$2,299,950
- Price per sq. ft.:$826.73
New listings near 1613 Oakcottage
- Open Sun, 9pm to 12amNew
 $2,200,000Active-- beds 4 baths2,371 sq. ft.
$2,200,000Active-- beds 4 baths2,371 sq. ft.31944 Doverwood, Westlake Village, CA 91361
MLS# 225005633Listed by: PINNACLE ESTATE PROPERTIES, INC. - Open Sun, 2 to 4pmNew
 $695,000Active2 beds 3 baths1,251 sq. ft.
$695,000Active2 beds 3 baths1,251 sq. ft.785 Via Colinas, Westlake Village, CA 91362
MLS# 225005615Listed by: KELLER WILLIAMS EXCLUSIVE PROPERTIES - Open Fri, 11pm to 1amNew
 $695,000Active-- beds 3 baths1,251 sq. ft.
$695,000Active-- beds 3 baths1,251 sq. ft.785 Via Colinas, Westlake Village, CA 91362
MLS# 225005615Listed by: KELLER WILLIAMS EXCLUSIVE PROPERTIES  $2,250,000Pending4 beds 4 baths3,422 sq. ft.
$2,250,000Pending4 beds 4 baths3,422 sq. ft.31592 Foxfield Drive, Westlake Village, CA 91361
MLS# 225005597Listed by: COLDWELL BANKER REALTY- Open Sun, 9pm to 12amNew
 $1,099,900Active-- beds 3 baths1,819 sq. ft.
$1,099,900Active-- beds 3 baths1,819 sq. ft.819 Riverrock, Westlake Village, CA 91362
MLS# 225005596Listed by: THE ONE LUXURY PROPERTIES - New
 $1,310,000Active-- beds 4 baths2,587 sq. ft.
$1,310,000Active-- beds 4 baths2,587 sq. ft.3036 E Adirondack, Westlake Village, CA 91362
MLS# 225005579Listed by: DOUGLAS ELLIMAN OF CALIFORNIA, INC. - Open Sun, 9pm to 12amNew
 $1,990,000Active-- beds 2 baths1,952 sq. ft.
$1,990,000Active-- beds 2 baths1,952 sq. ft.4516 Knightsgate, Westlake Village, CA 91361
MLS# 225005556Listed by: ENGEL & VOELKERS, WESTLAKE VILLAGE - New
 $8,500,000Active5 beds 7 baths5,788 sq. ft.
$8,500,000Active5 beds 7 baths5,788 sq. ft.3708 Brigantine Circle, Westlake Village, CA 91361
MLS# 225005541Listed by: COMPASS - New
 $8,500,000Active-- beds 7 baths5,788 sq. ft.
$8,500,000Active-- beds 7 baths5,788 sq. ft.3708 Brigantine, Westlake Village, CA 91361
MLS# 225005541Listed by: COMPASS - New
 $1,350,000Active4 beds 3 baths2,600 sq. ft.
$1,350,000Active4 beds 3 baths2,600 sq. ft.3366 Blue Ridge Court, Westlake Village, CA 91362
MLS# 225005512Listed by: PINNACLE ESTATE PROPERTIES, INC.
