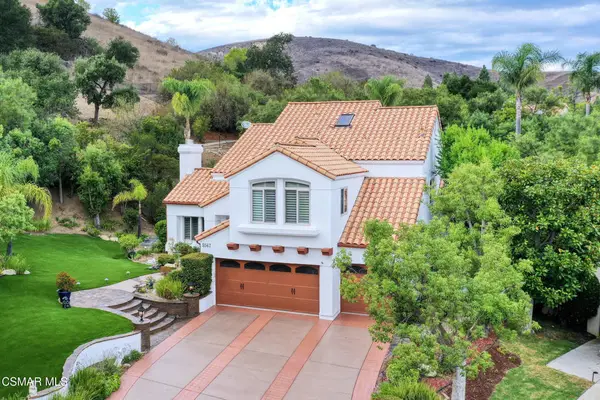2112 Trentham Road, Westlake Village, CA 91361
Local realty services provided by:Better Homes and Gardens Real Estate Lakeview Realty
2112 Trentham Road,Westlake Village, CA 91361
$8,999,000
- 5 Beds
- 5 Baths
- 7,782 sq. ft.
- Single family
- Active
Upcoming open houses
- Sat, Sep 2702:00 pm - 04:00 pm
- Sun, Sep 2812:00 pm - 03:00 pm
Listed by:danny belitski
Office:trusted real estate enterprises, inc.
MLS#:V1-30287
Source:CRMLS
Price summary
- Price:$8,999,000
- Price per sq. ft.:$1,156.39
- Monthly HOA dues:$47.92
About this home
Welcome to Chateau Sherwood, an iconic waterfront estate nestled in the prestigious Lake Sherwood community. This 7,782 square foot masterpiece features 5 spacious bedrooms and 4 1/2 luxurious bathrooms and offers a rare blend of timeless elegance and modern comfort. The home is a showcase of Italian and French artisan craftsmanship, from the custom designed chandeliers and sconces hand made in Venice, Italy utilizing Murano glass, 14k gold and Swarovski Crystals. Appreciate the captivating hand-crafted bespoke furniture also custom crafted in Italy exclusively for the residence. French design elements incorporate antique limestone reclaimed from Opera Bastille in Pairs to the 17th century marble fireplace mantel imported from the Chateau in France. Perfect for entertaining, the home features a private boat dock, a 500-bottle climate-controlled wine cellar, a rare in-home, 3-story elevator, 3 zone heating/cooling systems, a chefs kitchen featuring the hand crafted La Cornue range and expansive spaces designed for both intimate gatherings and lavish events. Set within a community known for its world-class estates, this is more than a home - it's a statement.Experience the peace and serenity of lakefront living at its finest at 2112 Trentham Road, Lake Sherwood, California.
Contact an agent
Home facts
- Year built:2016
- Listing ID #:V1-30287
- Added:48 day(s) ago
- Updated:September 26, 2025 at 10:31 AM
Rooms and interior
- Bedrooms:5
- Total bathrooms:5
- Full bathrooms:4
- Half bathrooms:1
- Living area:7,782 sq. ft.
Heating and cooling
- Cooling:Central Air, Dual, Zoned
- Heating:Forced Air, Zoned
Structure and exterior
- Roof:Slate, Tile
- Year built:2016
- Building area:7,782 sq. ft.
- Lot area:0.28 Acres
Utilities
- Water:Public, Water Connected
- Sewer:Septic Tank
Finances and disclosures
- Price:$8,999,000
- Price per sq. ft.:$1,156.39
New listings near 2112 Trentham Road
- Open Sun, 1 to 4pmNew
 $360,000Active1 beds 1 baths473 sq. ft.
$360,000Active1 beds 1 baths473 sq. ft.31567 Lindero Canyon Road #3, Westlake Village, CA 91361
MLS# 25597575Listed by: HARCOURTS PLUS - New
 $3,250,000Active5 beds 3 baths2,751 sq. ft.
$3,250,000Active5 beds 3 baths2,751 sq. ft.4008 Mariner Circle, Westlake Village, CA 91361
MLS# V1-32264Listed by: COLDWELL BANKER REALTY - Open Sat, 1 to 4pmNew
 $2,200,000Active4 beds 3 baths3,147 sq. ft.
$2,200,000Active4 beds 3 baths3,147 sq. ft.5567 Spring Hill Court, Westlake Village, CA 91362
MLS# 225004858Listed by: PINNACLE ESTATE PROPERTIES, INC. - New
 $1,875,000Active3 beds 3 baths3,572 sq. ft.
$1,875,000Active3 beds 3 baths3,572 sq. ft.3808 Charthouse Circle, Westlake Village, CA 91361
MLS# V1-32450Listed by: RE/MAX GOLD COAST REALTORS - Open Sat, 11am to 3pmNew
 $1,599,000Active4 beds 2 baths2,074 sq. ft.
$1,599,000Active4 beds 2 baths2,074 sq. ft.31906 Lyndbrook Court, Westlake Village, CA 91361
MLS# 25580515Listed by: LPT REALTY, INC - New
 $750,000Active2 beds 2 baths1,096 sq. ft.
$750,000Active2 beds 2 baths1,096 sq. ft.3740 Summershore Lane, Westlake Village, CA 91361
MLS# V1-32474Listed by: RE/MAX GOLD COAST REALTORS - New
 $750,000Active2 beds 2 baths1,096 sq. ft.
$750,000Active2 beds 2 baths1,096 sq. ft.3740 Summershore Lane, Westlake Village, CA 91361
MLS# V1-32474Listed by: RE/MAX GOLD COAST REALTORS - Open Sun, 12 to 2pmNew
 $750,000Active2 beds 2 baths1,096 sq. ft.
$750,000Active2 beds 2 baths1,096 sq. ft.3740 Summershore Lane, Westlake Village, CA 91361
MLS# V1-32474Listed by: RE/MAX GOLD COAST REALTORS - New
 $1,599,000Active4 beds 3 baths2,434 sq. ft.
$1,599,000Active4 beds 3 baths2,434 sq. ft.3338 Allegheny Court, Westlake Village, CA 91362
MLS# 25594441Listed by: COMPASS - New
 $1,649,000Active4 beds 3 baths2,618 sq. ft.
$1,649,000Active4 beds 3 baths2,618 sq. ft.3335 Lake Crest Court, Westlake Village, CA 91361
MLS# 25592615Listed by: LINKS REAL ESTATE
