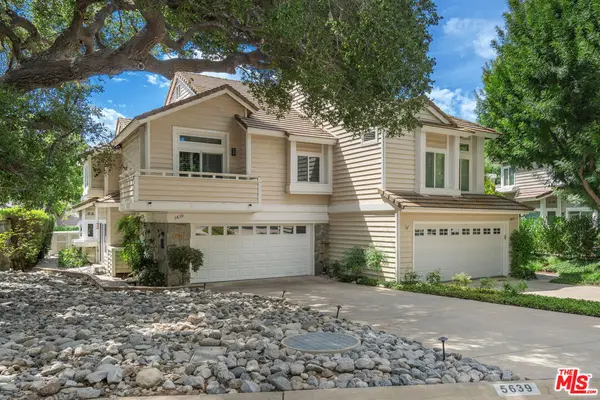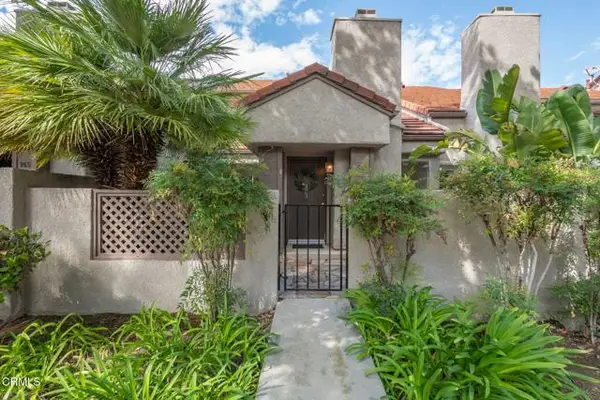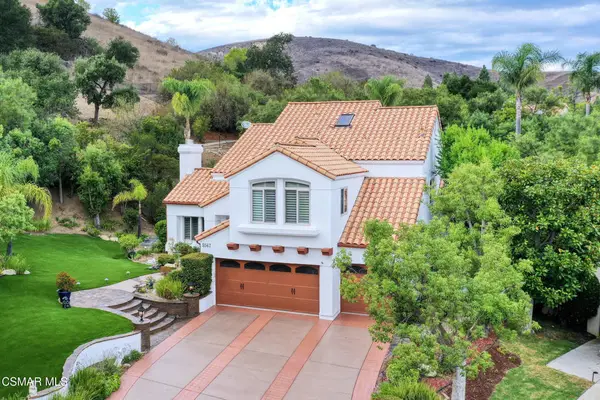2775 Calbourne Lane, Westlake Village, CA 91361
Local realty services provided by:Better Homes and Gardens Real Estate Clarity
2775 Calbourne Lane,Westlake Village, CA 91361
$5,999,000
- 5 Beds
- 5 Baths
- 4,975 sq. ft.
- Single family
- Active
Listed by:stephen white
Office:christie's int. r.e socal
MLS#:SR25218972
Source:San Diego MLS via CRMLS
Price summary
- Price:$5,999,000
- Price per sq. ft.:$1,205.83
- Monthly HOA dues:$780
About this home
The Calbourne Estate is a rare modern farmhouse retreat, set in the prestigious, guard-gated Sherwood Country Club. Surrounded by mature oak trees with panoramic views of the lake and golf course greens, this property offers the ultimate blend of seclusion, elegance, and lifestyle. Step inside to soaring 25-foot ceilings anchored by a dramatic Blue Cascais limestone fireplace, with imported Brazilian white oak floors and Fleetwood doors creating a seamless indoor-outdoor flow. The chefs kitchen is appointed with Wolf appliances and custom cabinetry, while the primary suite evokes a private resort with spa-like bath and heated floors. Upstairs, two en-suites and a custom three-passenger elevator add convenience, while a lower-level flex space is perfect for a theater, gym, or office. Smart home technology, automated shades, whole-home filtration, Tesla Powerwalls, and tankless water heaters provide modern comfort. Outdoors, an expanded infinity-edge pool, spa, tanning ledge, BBQ center, and pergola with heaters make entertaining effortless. Restoration Hardware furnishings, available separately, complete this extraordinary estate. The Calbourne Estate is more than a home, it is a statement of luxury and prestige in Lake Sherwoods most exclusive enclave.
Contact an agent
Home facts
- Year built:2020
- Listing ID #:SR25218972
- Added:127 day(s) ago
- Updated:September 29, 2025 at 02:32 PM
Rooms and interior
- Bedrooms:5
- Total bathrooms:5
- Full bathrooms:5
- Living area:4,975 sq. ft.
Heating and cooling
- Cooling:Central Forced Air, Electric, Zoned Area(s)
- Heating:Forced Air Unit, Passive Solar, Zoned Areas
Structure and exterior
- Roof:Tile/Clay
- Year built:2020
- Building area:4,975 sq. ft.
Utilities
- Water:Public
- Sewer:Public Sewer
Finances and disclosures
- Price:$5,999,000
- Price per sq. ft.:$1,205.83
New listings near 2775 Calbourne Lane
- New
 $1,350,000Active3 beds 3 baths2,145 sq. ft.
$1,350,000Active3 beds 3 baths2,145 sq. ft.5639 Starwood Court, Westlake Village, CA 91362
MLS# CL25595783Listed by: COMPASS - New
 $1,350,000Active3 beds 3 baths2,145 sq. ft.
$1,350,000Active3 beds 3 baths2,145 sq. ft.5639 Starwood Court, Westlake Village, CA 91362
MLS# 25595783Listed by: COMPASS - New
 $760,000Active3 beds 3 baths1,435 sq. ft.
$760,000Active3 beds 3 baths1,435 sq. ft.963 Via Colinas, Westlake Village, CA 91362
MLS# V1-32570Listed by: PINNACLE ESTATE PROPERTIES, IN - New
 $760,000Active3 beds 3 baths1,435 sq. ft.
$760,000Active3 beds 3 baths1,435 sq. ft.963 Via Colinas, Westlake Village, CA 91362
MLS# CRV1-32570Listed by: PINNACLE ESTATE PROPERTIES, IN - New
 $1,649,999Active5 beds 3 baths2,512 sq. ft.
$1,649,999Active5 beds 3 baths2,512 sq. ft.32017 Wallington, Westlake Village, CA 91361
MLS# 225004890Listed by: PINNACLE ESTATE PROPERTIES - New
 $360,000Active1 beds 1 baths473 sq. ft.
$360,000Active1 beds 1 baths473 sq. ft.31567 Lindero Canyon Road #3, Westlake Village, CA 91361
MLS# 25597575Listed by: HARCOURTS PLUS - New
 $3,250,000Active5 beds 3 baths2,751 sq. ft.
$3,250,000Active5 beds 3 baths2,751 sq. ft.4008 Mariner Circle, Westlake Village, CA 91361
MLS# V1-32264Listed by: COLDWELL BANKER REALTY - New
 $2,200,000Active4 beds 3 baths3,147 sq. ft.
$2,200,000Active4 beds 3 baths3,147 sq. ft.5567 Spring Hill Court, Westlake Village, CA 91362
MLS# 225004858Listed by: PINNACLE ESTATE PROPERTIES, INC. - New
 $1,599,000Active4 beds 2 baths2,074 sq. ft.
$1,599,000Active4 beds 2 baths2,074 sq. ft.31906 Lyndbrook Court, Westlake Village, CA 91361
MLS# 25580515Listed by: LPT REALTY, INC - New
 $750,000Active2 beds 2 baths1,096 sq. ft.
$750,000Active2 beds 2 baths1,096 sq. ft.3740 Summershore Lane, Westlake Village, CA 91361
MLS# V1-32474Listed by: RE/MAX GOLD COAST REALTORS
