2775 Calbourne, Westlake Village, CA 91361
Local realty services provided by:Better Homes and Gardens Real Estate Royal & Associates
2775 Calbourne,Westlake Village, CA 91361
$5,999,000
- 5 Beds
- 5 Baths
- 4,975 sq. ft.
- Single family
- Active
Listed by: stephen white
Office: christie's int. r.e socal
MLS#:CRSR25263077
Source:CAMAXMLS
Price summary
- Price:$5,999,000
- Price per sq. ft.:$1,205.83
- Monthly HOA dues:$780
About this home
Welcome to The Oak Grove-a stylish, modern farmhouse retreat in the heart of the exclusive Lake Sherwood community. Set behind the guarded gates of Sherwood Country Club, this home delivers privacy, comfort, and a relaxed luxury lifestyle surrounded by beautiful mature oak trees, peaceful lake views, and lush golf course greens. Just minutes from The Promenade at Westlake Village, one of the most popular shopping and dining destinations in the area, you'll enjoy easy access to local boutiques, restaurants, cafés, and everyday conveniences. Living here feels like having the best of nature and lifestyle right at your fingertips. Inside, the home features an airy split-level design with large, spacious rooms throughout. The chef's kitchen with Wolf appliances opens into the dining room and great room, creating the perfect setting for hosting friends or enjoying cozy nights in. Fleetwood sliding doors make indoor–outdoor living effortless, filling the home with natural light and inviting the outside in. Imported Brazilian white oak floors bring warmth and elegance to the space, while a striking Blue Cascais limestone fireplace and soaring 25-foot ceilings add personality and drama to the main living area. The primary suite feels like a private getaway with a spa-style bathroom and
Contact an agent
Home facts
- Year built:2020
- Listing ID #:CRSR25263077
- Added:6 day(s) ago
- Updated:November 26, 2025 at 03:02 PM
Rooms and interior
- Bedrooms:5
- Total bathrooms:5
- Full bathrooms:5
- Living area:4,975 sq. ft.
Heating and cooling
- Cooling:Central Air
Structure and exterior
- Roof:Cement, Tile
- Year built:2020
- Building area:4,975 sq. ft.
- Lot area:0.43 Acres
Utilities
- Water:Public
Finances and disclosures
- Price:$5,999,000
- Price per sq. ft.:$1,205.83
New listings near 2775 Calbourne
- Open Sun, 1 to 4pmNew
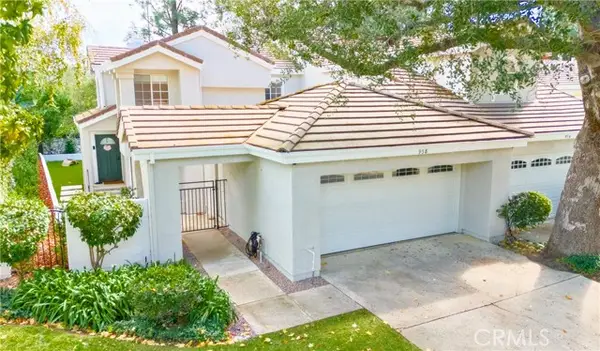 $950,000Active3 beds 3 baths1,819 sq. ft.
$950,000Active3 beds 3 baths1,819 sq. ft.958 Misty Canyon, Westlake Village, CA 91362
MLS# SR25266041Listed by: BERKSHIRE HATHAWAY HOMESERVICES CALIFORNIA PROPERTIES - Open Sun, 1 to 4pmNew
 $950,000Active3 beds 3 baths1,819 sq. ft.
$950,000Active3 beds 3 baths1,819 sq. ft.958 Misty Canyon, Westlake Village, CA 91362
MLS# SR25266041Listed by: BERKSHIRE HATHAWAY HOMESERVICES CALIFORNIA PROPERTIES - New
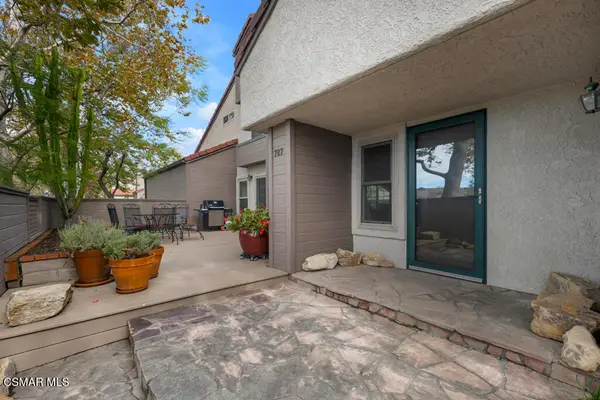 $765,000Active2 beds 2 baths1,187 sq. ft.
$765,000Active2 beds 2 baths1,187 sq. ft.787 Via Colinas, Westlake Village, CA 91362
MLS# 225005730Listed by: SYNC BROKERAGE INC - New
 $765,000Active2 beds 2 baths1,187 sq. ft.
$765,000Active2 beds 2 baths1,187 sq. ft.787 Via Colinas, Westlake Village, CA 91362
MLS# 225005730Listed by: SYNC BROKERAGE INC - New
 $765,000Active-- beds 2 baths1,187 sq. ft.
$765,000Active-- beds 2 baths1,187 sq. ft.787 Via Colinas, Westlake Village, CA 91362
MLS# 225005730Listed by: SYNC BROKERAGE INC - New
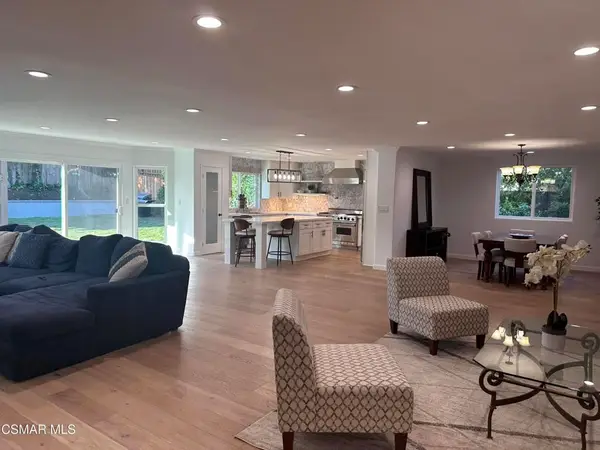 $1,999,999Active5 beds 3 baths3,576 sq. ft.
$1,999,999Active5 beds 3 baths3,576 sq. ft.31923 Watergate Court, Westlake Village, CA 91361
MLS# 225005725Listed by: THE ONE LUXURY PROPERTIES - New
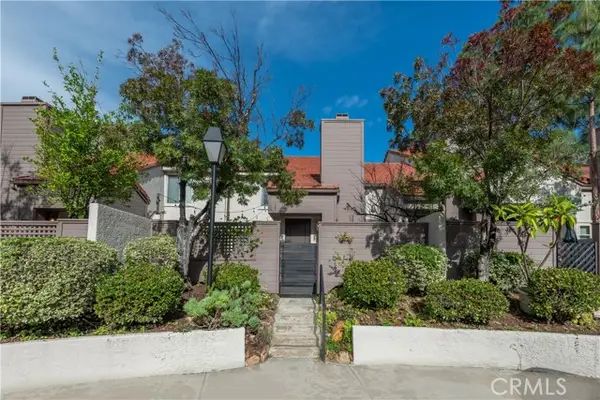 $769,950Active3 beds 3 baths1,332 sq. ft.
$769,950Active3 beds 3 baths1,332 sq. ft.919 Via Colinas, Westlake Village, CA 91362
MLS# CRSR25262741Listed by: RE/MAX ONE - New
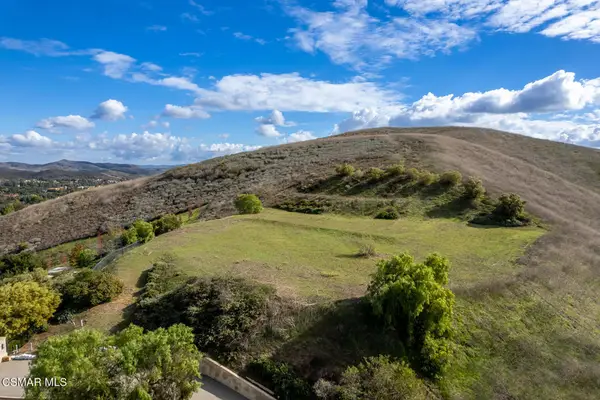 $7,000,000Active6.34 Acres
$7,000,000Active6.34 Acres1280 Woodland Grove Court, Westlake Village, CA 91362
MLS# 225005708Listed by: EQUITY UNION REAL ESTATE - New
 $7,000,000Active6.34 Acres
$7,000,000Active6.34 Acres1280 Woodland Grove Court, Westlake Village, CA 91362
MLS# 225005708Listed by: EQUITY UNION REAL ESTATE - New
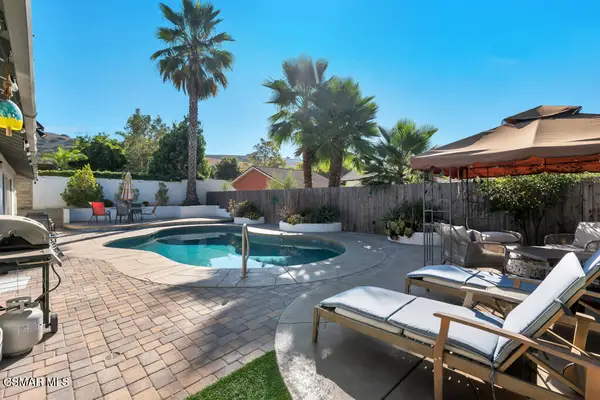 $1,185,000Active-- beds 2 baths1,699 sq. ft.
$1,185,000Active-- beds 2 baths1,699 sq. ft.2802 E Sierra, Westlake Village, CA 91362
MLS# 225005688Listed by: PINNACLE ESTATE PROPERTIES, INC.
