31673 Foxfield Drive, Westlake Village, CA 91361
Local realty services provided by:Better Homes and Gardens Real Estate Royal & Associates
31673 Foxfield Drive,Westlake Village, CA 91361
$3,599,900
- 4 Beds
- 4 Baths
- 4,431 sq. ft.
- Single family
- Active
Listed by:ryan shimp
Office:engel & voelkers westlake
MLS#:CRV1-30478
Source:CA_BRIDGEMLS
Price summary
- Price:$3,599,900
- Price per sq. ft.:$812.44
- Monthly HOA dues:$73.5
About this home
Perched well above street level and set behind a long driveway, this custom home has been refined with contemporary styling and offers unforgettable views and extreme privacy in idyllic Westlake Trails. A grand double-door entry opens to large, bright living spaces with wood floors, high-beam ceilings and an abundance of oversized windows flooding the home with tons of natural light and showcasing spectacular views throughout. The step-down living room offers views, a sleek fire feature and an adjacent wet-bar with Carrera marble and counter seating. The gorgeous kitchen is generously equipped with glass-front shaker cabinetry, Carrara marble counters and backsplash, a large island and high-end appliances including a built-in wine fridge and espresso machine. The open layout flows into a family room with a beautiful floor-to-ceiling tiled fireplace, more oversized windows and balcony access connecting a beautiful interior space with views of the Conejo Valley. This home offers two generously sized bedroom suites; one on the main level and one on the lower level, creating privacy and versatility for usage. In addition, a spacious loft with en-suite bath, walk-in closet and private balcony offers the flexibility to be used as a fabulous 4th bedroom suite, dedicated office space or
Contact an agent
Home facts
- Year built:1978
- Listing ID #:CRV1-30478
- Added:127 day(s) ago
- Updated:October 15, 2025 at 06:50 PM
Rooms and interior
- Bedrooms:4
- Total bathrooms:4
- Living area:4,431 sq. ft.
Heating and cooling
- Cooling:Ceiling Fan(s), Central Air
- Heating:Central, Fireplace(s), Forced Air, Natural Gas
Structure and exterior
- Year built:1978
- Building area:4,431 sq. ft.
- Lot area:0.67 Acres
Finances and disclosures
- Price:$3,599,900
- Price per sq. ft.:$812.44
New listings near 31673 Foxfield Drive
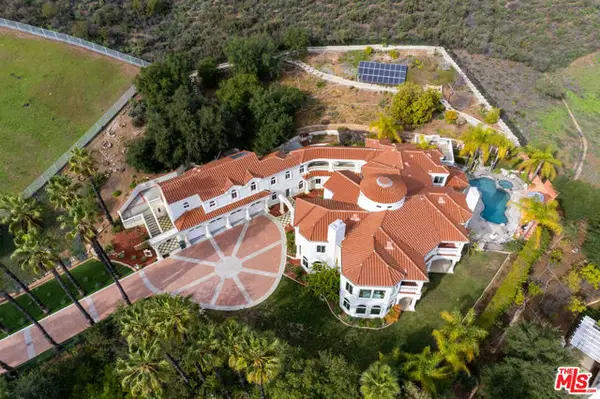 $4,500,000Pending6 beds 8 baths8,893 sq. ft.
$4,500,000Pending6 beds 8 baths8,893 sq. ft.5679 White Cloud Circle, Westlake Village, CA 91362
MLS# CL25594863Listed by: THE HOLLYWOOD REALTY- New
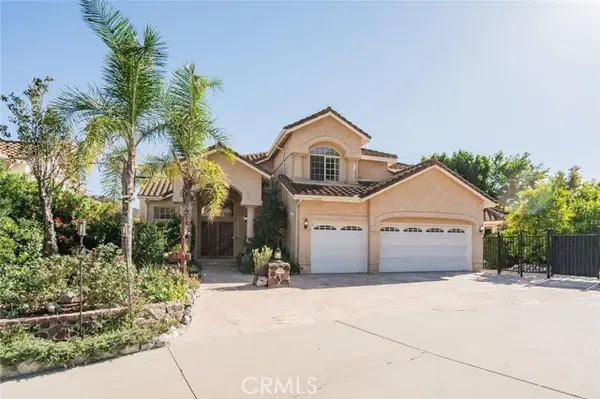 $1,799,000Active5 beds 4 baths3,719 sq. ft.
$1,799,000Active5 beds 4 baths3,719 sq. ft.32764 Wellbrook, Westlake Village, CA 91361
MLS# CRSR25235267Listed by: SOTHEBY'S INTERNATIONAL REALTY - New
 $3,499,000Active3 beds 4 baths3,425 sq. ft.
$3,499,000Active3 beds 4 baths3,425 sq. ft.32300 Blue Rock, Westlake Village, CA 91361
MLS# CL25604377Listed by: SOTHEBY'S INTERNATIONAL REALTY - New
 $3,499,000Active3 beds 4 baths3,425 sq. ft.
$3,499,000Active3 beds 4 baths3,425 sq. ft.32300 Blue Rock, Westlake Village, CA 91361
MLS# 25604377Listed by: SOTHEBY'S INTERNATIONAL REALTY - New
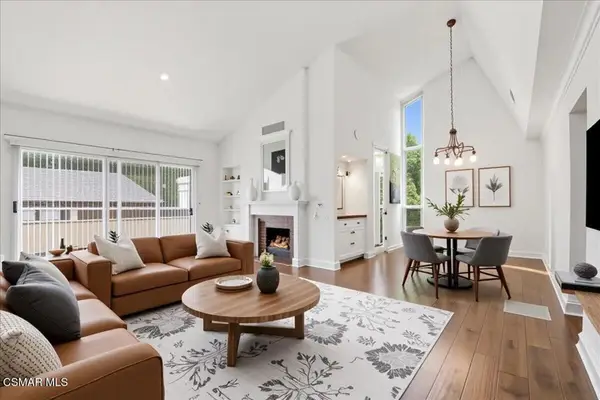 $548,000Active2 beds 2 baths1,158 sq. ft.
$548,000Active2 beds 2 baths1,158 sq. ft.31505 Lindero Canyon Road #4, Westlake Village, CA 91361
MLS# 225005061Listed by: SOTHEBY'S INTERNATIONAL REALTY - New
 $548,000Active-- beds 2 baths1,158 sq. ft.
$548,000Active-- beds 2 baths1,158 sq. ft.31505 Lindero Canyon, Westlake Village, CA 91361
MLS# 225005061Listed by: SOTHEBY'S INTERNATIONAL REALTY - New
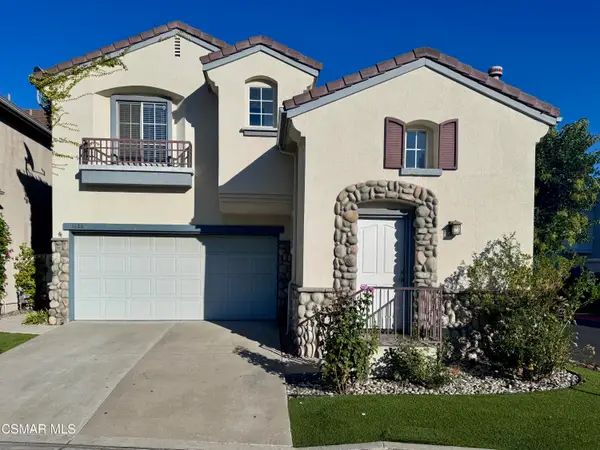 $1,099,000Active-- beds 3 baths1,569 sq. ft.
$1,099,000Active-- beds 3 baths1,569 sq. ft.5620 Sienna, Westlake Village, CA 91362
MLS# 225005038Listed by: NEXTHOME OAK SUMMIT 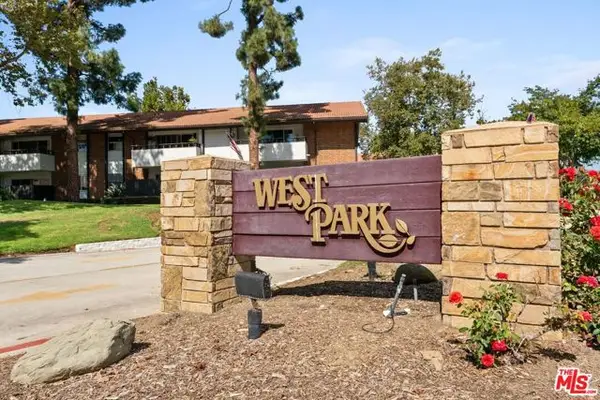 $499,000Active2 beds 2 baths1,158 sq. ft.
$499,000Active2 beds 2 baths1,158 sq. ft.31525 Lindero Canyon Road #1, Westlake Village, CA 91361
MLS# CL25600119Listed by: ESQUIRE REAL ESTATE BROKERAGE, INC. $735,000Active2 beds 2 baths1,195 sq. ft.
$735,000Active2 beds 2 baths1,195 sq. ft.3628 Summershore Lane, Westlake Village, CA 91361
MLS# 225004999Listed by: PINNACLE ESTATE PROPERTIES, INC. $735,000Active-- beds 2 baths1,195 sq. ft.
$735,000Active-- beds 2 baths1,195 sq. ft.3628 Summershore, Westlake Village, CA 91361
MLS# 225004999Listed by: PINNACLE ESTATE PROPERTIES, INC.
