32377 Lake Pleasant Drive, Westlake Village, CA 91361
Local realty services provided by:Better Homes and Gardens Real Estate Lakeview Realty
Listed by: pam moran
Office: equity union real estate
MLS#:225005286
Source:CRMLS
Price summary
- Price:$2,895,000
- Price per sq. ft.:$850.97
- Monthly HOA dues:$54.67
About this home
Much Sought-After Single-Level View Retreat in the Heart of Westlake Village! Beautifully reimagined single-story home that exudes elegance, comfort, and sweeping panoramic views. Ideally situated in the heart of Westlake Village, this 3-bedroom, 3.5-bath residence offers the finest in modern living with thoughtful upgrades throughout. A grand double-door entry opens to a serene, private landscaped courtyard with a gentle babbling brook--setting the perfect tone for this exceptional home. Inside, soaring wood-beamed ceilings, estate-sized fireplaces, rich Travertine flooring, newer dual-pane windows and doors, recessed lighting, and detailed custom moldings create a bright, airy, and inviting ambiance. The chef's kitchen is a true showpiece, featuring custom cabinetry, granite countertops, a walk-in pantry, and top-of-the-line Sub-Zero refrigerator and freezer. The open-concept layout flows seamlessly into the spacious living and dining areas--perfect for entertaining or relaxing in style. The private primary suite offers a peaceful retreat with a spa-inspired bath and generous closet space. Two additional en-suite bedrooms, each with walk-in closets, ensure comfort and privacy for family or guests. All bathrooms have been tastefully remodeled with premium finishes and timeless design. Owned solar system adds efficiency and value. Step outside to your personal oasis--an expansive patio with breathtaking lake and mountain views, a covered seating area, and a sparkling pool that has been recently replastered--perfect for year-round outdoor living. Lush, mature landscaping enhances the sense of privacy and tranquility. 3-car garage with pebble concrete driveway, walkways and patios. Just moments from scenic walking, hiking, and biking trails. Treat yourself to the Westlake Athletic Club and the vibrant shops and fine dining at The Landing. Served by the award-winning Las Virgenes School District, this home truly offers the ultimate in privacy, luxury, and lifestyle.
Contact an agent
Home facts
- Year built:1976
- Listing ID #:225005286
- Added:58 day(s) ago
- Updated:December 19, 2025 at 12:32 PM
Rooms and interior
- Bedrooms:3
- Total bathrooms:4
- Full bathrooms:3
- Half bathrooms:1
- Living area:3,402 sq. ft.
Heating and cooling
- Cooling:Central Air, Zoned
- Heating:Central, Fireplaces, Forced Air, Natural Gas
Structure and exterior
- Year built:1976
- Building area:3,402 sq. ft.
- Lot area:0.3 Acres
Utilities
- Sewer:Public Sewer
Finances and disclosures
- Price:$2,895,000
- Price per sq. ft.:$850.97
New listings near 32377 Lake Pleasant Drive
- Open Sat, 12 to 3pmNew
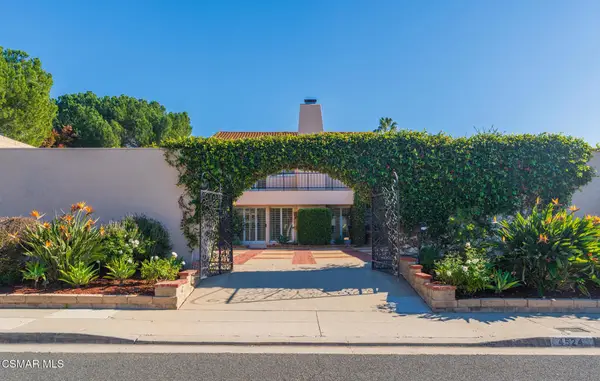 Listed by BHGRE$2,200,000Active5 beds 3 baths3,109 sq. ft.
Listed by BHGRE$2,200,000Active5 beds 3 baths3,109 sq. ft.4524 Greengate Court, Westlake Village, CA 91361
MLS# 225005939Listed by: BETTER HOMES AND GARDENS REAL ESTATE TOWN CENTER - New
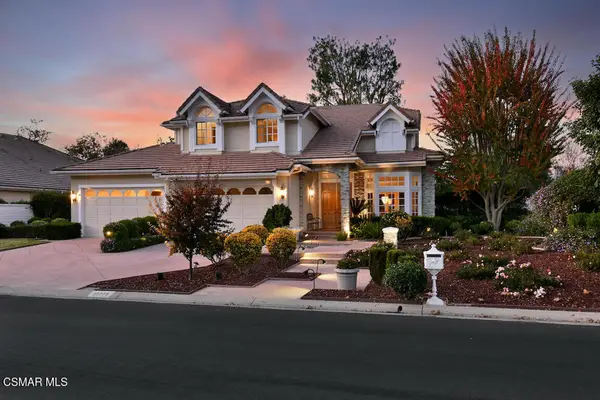 $2,200,000Active5 beds 4 baths3,291 sq. ft.
$2,200,000Active5 beds 4 baths3,291 sq. ft.31775 Oak Ranch Court, Westlake Village, CA 91361
MLS# 225005880Listed by: COMPASS 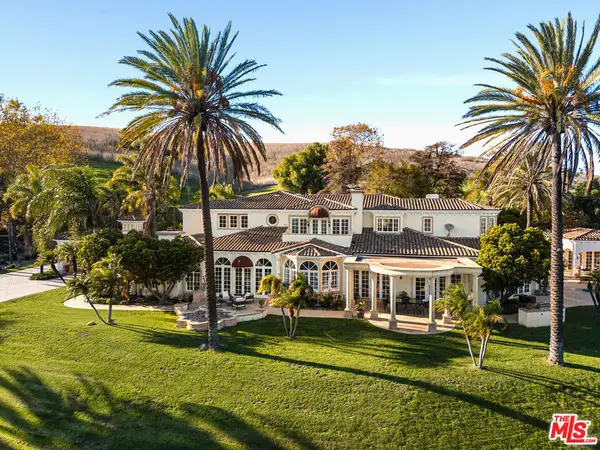 $5,950,000Active7 beds 6 baths9,627 sq. ft.
$5,950,000Active7 beds 6 baths9,627 sq. ft.3855 Brunston Court, Westlake Village, CA 91362
MLS# 25625925Listed by: COLDWELL BANKER REALTY $1,595,000Active3 beds 3 baths2,458 sq. ft.
$1,595,000Active3 beds 3 baths2,458 sq. ft.1677 Plum Hollow Circle, Westlake Village, CA 91362
MLS# 25624035Listed by: BERKSHIRE HATHAWAY HOMESERVICES CALIFORNIA PROPERTIES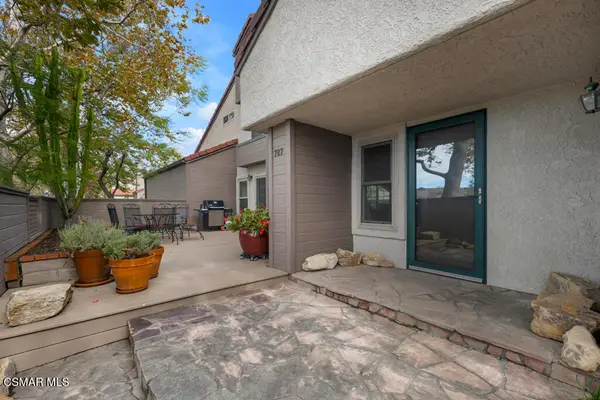 $765,000Active2 beds 2 baths1,187 sq. ft.
$765,000Active2 beds 2 baths1,187 sq. ft.787 Via Colinas, Westlake Village, CA 91362
MLS# 225005730Listed by: SYNC BROKERAGE INC $765,000Active2 beds 2 baths1,187 sq. ft.
$765,000Active2 beds 2 baths1,187 sq. ft.787 Via Colinas, Westlake Village, CA 91362
MLS# 225005730Listed by: SYNC BROKERAGE INC $765,000Active-- beds 2 baths1,187 sq. ft.
$765,000Active-- beds 2 baths1,187 sq. ft.787 Via Colinas, Westlake Village, CA 91362
MLS# 225005730Listed by: SYNC BROKERAGE INC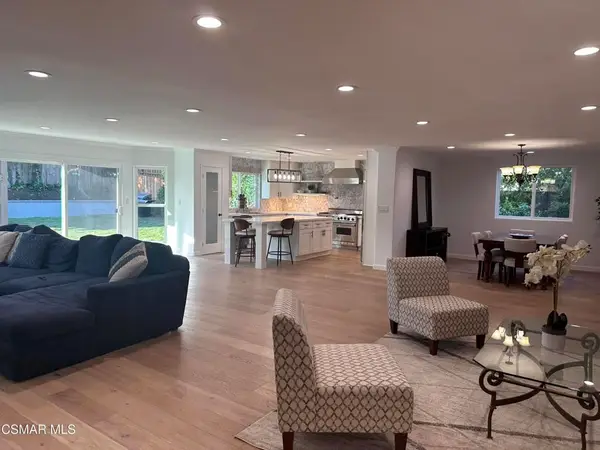 $1,999,999Active5 beds 3 baths3,576 sq. ft.
$1,999,999Active5 beds 3 baths3,576 sq. ft.31923 Watergate Court, Westlake Village, CA 91361
MLS# 225005725Listed by: THE ONE LUXURY PROPERTIES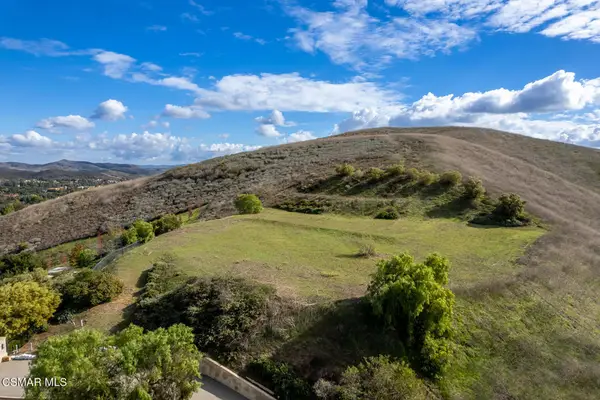 $7,000,000Active6.34 Acres
$7,000,000Active6.34 Acres1280 Woodland Grove Court, Westlake Village, CA 91362
MLS# 225005708Listed by: EQUITY UNION REAL ESTATE $7,000,000Active6.34 Acres
$7,000,000Active6.34 Acres1280 Woodland Grove Court, Westlake Village, CA 91362
MLS# 225005708Listed by: EQUITY UNION REAL ESTATE
