4043 Cresthaven Drive, Westlake Village, CA 91362
Local realty services provided by:Better Homes and Gardens Real Estate Property Shoppe
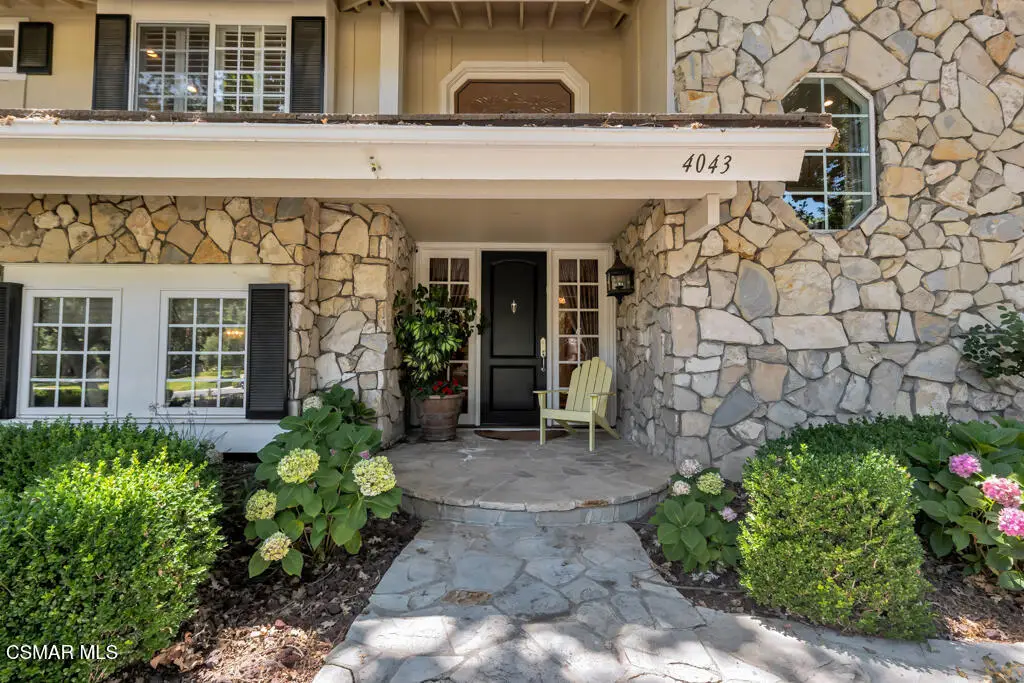
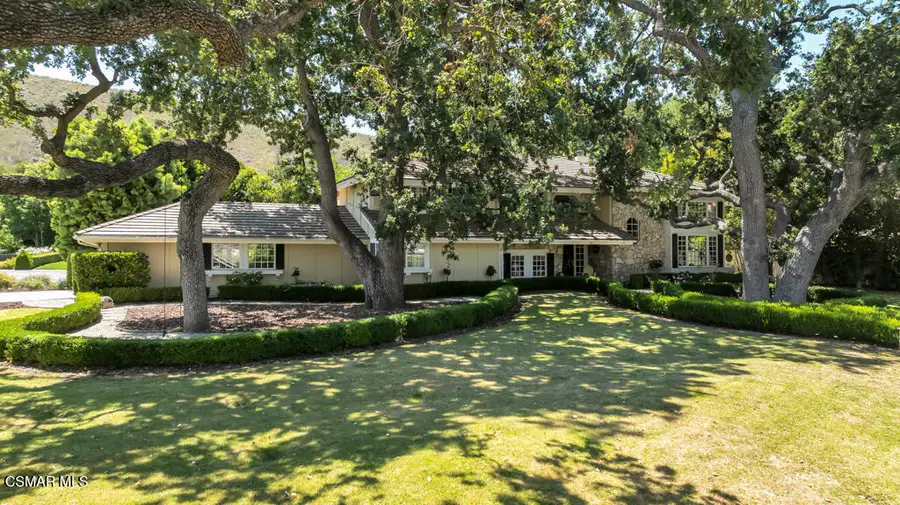
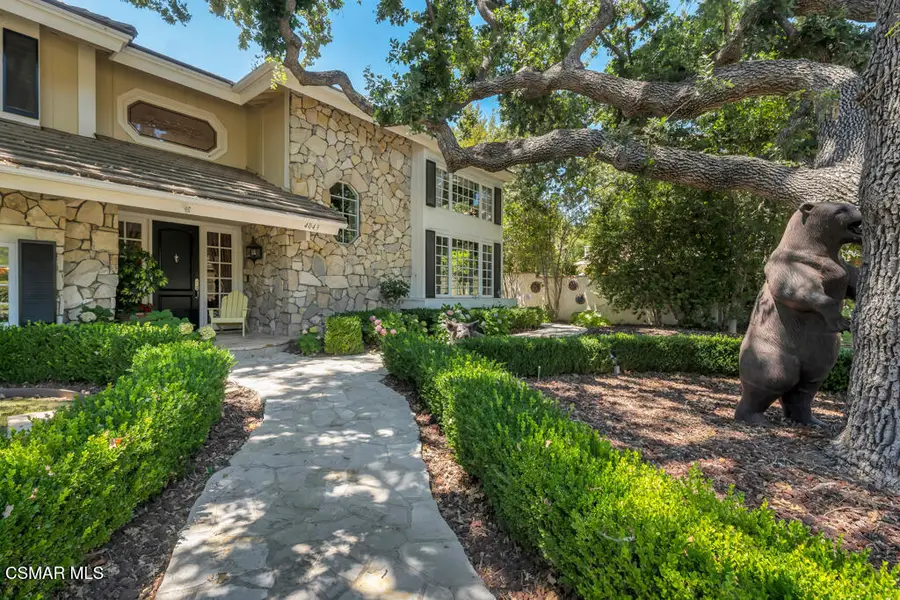
4043 Cresthaven Drive,Westlake Village, CA 91362
$3,495,000
- 5 Beds
- 5 Baths
- 5,034 sq. ft.
- Single family
- Active
Listed by:mark tyoran
Office:keller williams westlake village
MLS#:225003615
Source:CRMLS
Price summary
- Price:$3,495,000
- Price per sq. ft.:$694.28
- Monthly HOA dues:$51
About this home
EXCEPTIONAL QUALITY IN NORTH RANCH: If you value fine craftsmanship, timeless design, and attention to detail, this exquisite North Ranch estate is for you. No expense was spared in the construction and design of this traditional masterpiecea'executed with refined taste and top-tier materials throughout.A dramatic two-story foyer and custom-crafted staircase set the tone upon entry. Gorgeous walnut floors run throughout most of the home, complemented by designer carpeting and extensive use of classic white Carrara marble. The chef's kitchen is a true showpiece, featuring rich wainscoting, intricate custom millwork, top-of-the-line gourmet appliances, a walk-in pantry, and French doors that open to the backyard.The flexible floor plan offers two inviting family roomsa'one of which could serve as a spacious bonus room. Throughout the home you'll find stunning hand-hewn beams, floor-to-ceiling wainscoting, and bespoke cabinetry. An impressive oak-paneled office with detailed wall and ceiling treatments provides an ideal work-from-home setting.The luxurious primary suite offers a peaceful retreat, complete with a cozy fireplace, an elegant marble bathroom with a steam shower, and a fully customized walk-in closet. Upstairs are three additional bedrooms and two beautifully appointed bathrooms.Outside, the private, wooded yard is an entertainer's dream, with a pebble-finish pool, spa, and cascading waterfall. A covered loggia with fireplace, a built-in BBQ island, and bar seating create the perfect outdoor living and dining spaces.Additional features include a 4-car tandem garage, plus fully payed for 34 panel solar system that reduces huge cost to almost nothing. All on an incredible lush tree lined lot with such a sense of privacy.A rare offering in the heart of prestigious North Rancha'uncompromising in quality, and rich in character.
Contact an agent
Home facts
- Year built:1979
- Listing Id #:225003615
- Added:34 day(s) ago
- Updated:August 21, 2025 at 01:30 PM
Rooms and interior
- Bedrooms:5
- Total bathrooms:5
- Full bathrooms:4
- Half bathrooms:1
- Living area:5,034 sq. ft.
Heating and cooling
- Cooling:Central Air
- Heating:Central Furnace, Forced Air, Natural Gas
Structure and exterior
- Roof:Flat Tile
- Year built:1979
- Building area:5,034 sq. ft.
- Lot area:0.46 Acres
Finances and disclosures
- Price:$3,495,000
- Price per sq. ft.:$694.28
New listings near 4043 Cresthaven Drive
- New
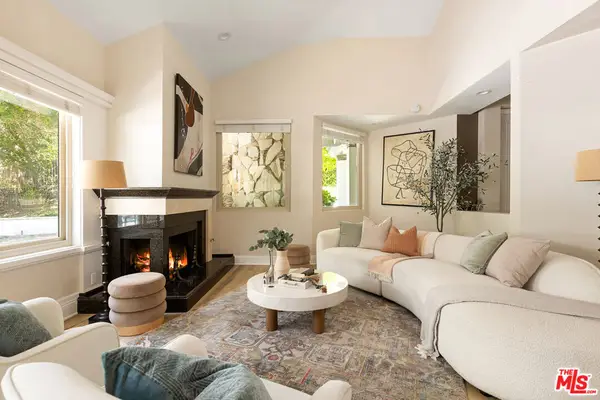 $2,595,000Active4 beds 4 baths4,314 sq. ft.
$2,595,000Active4 beds 4 baths4,314 sq. ft.1481 Kingston Circle, Westlake Village, CA 91362
MLS# 25581345Listed by: RODEO REALTY - Open Sun, 12 to 3pmNew
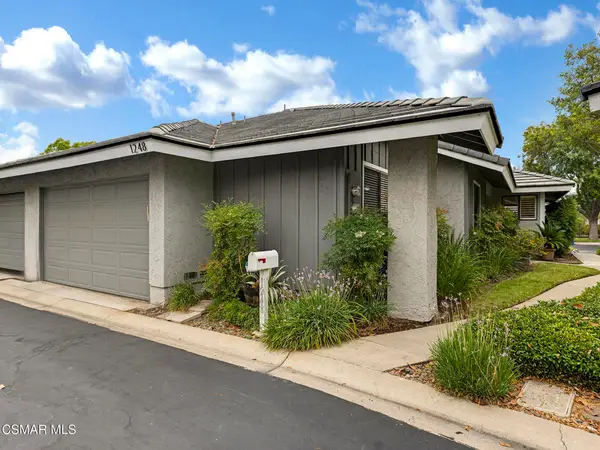 $1,199,000Active3 beds 2 baths1,626 sq. ft.
$1,199,000Active3 beds 2 baths1,626 sq. ft.1248 Clippers Circle, Westlake Village, CA 91361
MLS# 225004266Listed by: PINNACLE ESTATE PROPERTIES INC - Open Sun, 8 to 11pmNew
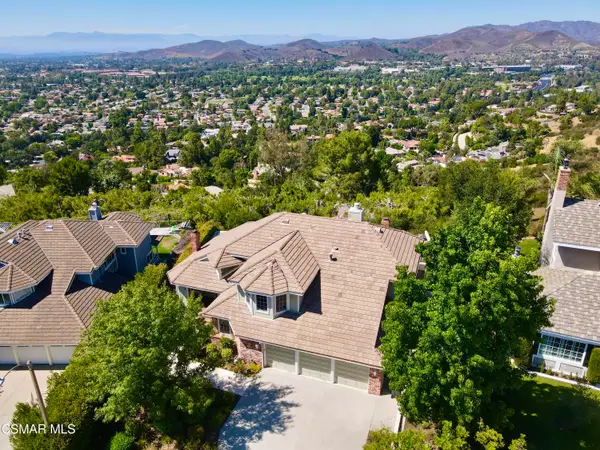 $2,999,000Active-- beds 3 baths3,575 sq. ft.
$2,999,000Active-- beds 3 baths3,575 sq. ft.31445 Glenbridge, Westlake Village, CA 91361
MLS# 225004005Listed by: EXP REALTY OF CALIFORNIA INC - Open Sat, 1 to 4pmNew
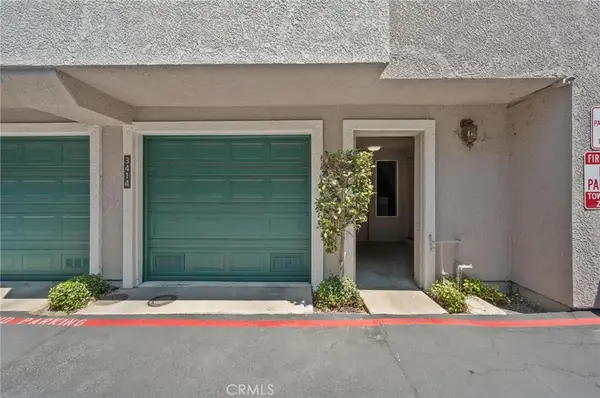 $589,000Active3 beds 2 baths1,180 sq. ft.
$589,000Active3 beds 2 baths1,180 sq. ft.3414 Holly Grove Street, Westlake Village, CA 91362
MLS# SR25187047Listed by: KELLER WILLIAMS BEVERLY HILLS - Open Sat, 1 to 4pmNew
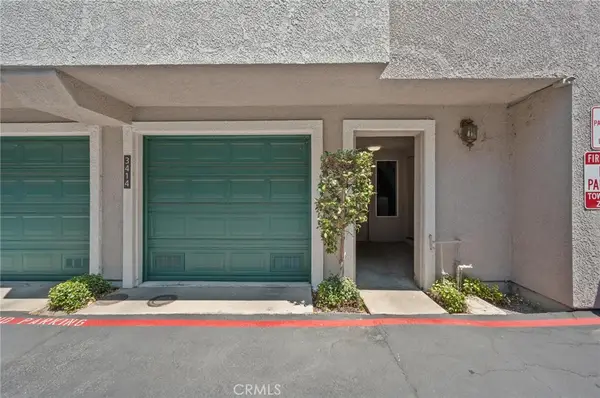 $589,000Active3 beds 2 baths1,180 sq. ft.
$589,000Active3 beds 2 baths1,180 sq. ft.3414 Holly Grove Street, Westlake Village, CA 91362
MLS# SR25187047Listed by: KELLER WILLIAMS BEVERLY HILLS - New
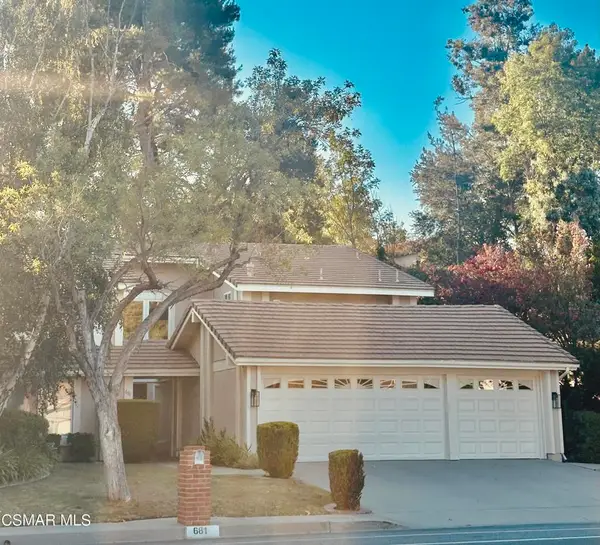 $8,150Active5 beds 4 baths3,128 sq. ft.
$8,150Active5 beds 4 baths3,128 sq. ft.681 Triunfo Canyon Road, Westlake Village, CA 91361
MLS# 225004237Listed by: SOTHEBY'S INTERNATIONAL REALTY - New
 $565,000Active2 beds 1 baths924 sq. ft.
$565,000Active2 beds 1 baths924 sq. ft.1161 Landsburn Circle, Westlake Village, CA 91361
MLS# 225004219Listed by: PINNACLE ESTATE PROPERTIES, INC. - New
 $565,000Active2 beds 1 baths924 sq. ft.
$565,000Active2 beds 1 baths924 sq. ft.1161 Landsburn Circle, Westlake Village, CA 91361
MLS# 225004219Listed by: PINNACLE ESTATE PROPERTIES, INC. - Open Sat, 1 to 3pmNew
 $1,895,000Active5 beds 4 baths3,719 sq. ft.
$1,895,000Active5 beds 4 baths3,719 sq. ft.2461 Kirsten Lee Drive, Westlake Village, CA 91361
MLS# SR25181066Listed by: COLDWELL BANKER REALTY - Open Sat, 1 to 3pmNew
 $1,895,000Active5 beds 4 baths3,719 sq. ft.
$1,895,000Active5 beds 4 baths3,719 sq. ft.2461 Kirsten Lee Drive, Westlake Village, CA 91361
MLS# SR25181066Listed by: COLDWELL BANKER REALTY
