4278 Palomino Circle, Westlake Village, CA 91362
Local realty services provided by:Better Homes and Gardens Real Estate Reliance Partners
4278 Palomino Circle,Westlake Village, CA 91362
$3,695,000
- 6 Beds
- 6 Baths
- 6,800 sq. ft.
- Single family
- Active
Listed by: jordan ott
Office: pinnacle estate properties
MLS#:CRSR25149053
Source:CAMAXMLS
Price summary
- Price:$3,695,000
- Price per sq. ft.:$543.38
- Monthly HOA dues:$37
About this home
Tucked away on a pristine one-acre parcel in the prestigious enclave of North Ranch, this privately gated French Country estate is a truly singular offering-an architectural gem that embodies timeless elegance and masterful craftsmanship. Spanning approx. 6,800 square feet, this exceptional residence offers 6 bedrooms and 5.50 bathrooms, designed to accommodate both intimate living and grand-scale entertaining. From the moment you enter the stately foyer-with its soaring vaulted ceilings, intricate parquet flooring, and bespoke wood paneling-you are immersed in a home that exudes refinement at every turn. The formal entertaining spaces include a richly appointed billiard room and a gracious dining room adorned with a mirrored coffered ceiling. The formal living room is centered around a custom-carved Italian marble fireplace. Adjacent, the family room and private library flow seamlessly into an exclusive custom bar, crafted in fine wood and topped with Italian marble, featuring a lighted display and a generously scaled wine cellar ideal for the discerning collector. The fully renovated chef's kitchen is both sophisticated and functional, offering honed quartzite countertops, Portuguese limestone floors, and a suite of top-tier appliances including a Wolf range, Sub-Zero refrigera
Contact an agent
Home facts
- Year built:1980
- Listing ID #:CRSR25149053
- Added:133 day(s) ago
- Updated:November 26, 2025 at 03:02 PM
Rooms and interior
- Bedrooms:6
- Total bathrooms:6
- Full bathrooms:5
- Living area:6,800 sq. ft.
Heating and cooling
- Cooling:Ceiling Fan(s), Central Air
- Heating:Central
Structure and exterior
- Year built:1980
- Building area:6,800 sq. ft.
- Lot area:0.92 Acres
Utilities
- Water:Public
Finances and disclosures
- Price:$3,695,000
- Price per sq. ft.:$543.38
New listings near 4278 Palomino Circle
- New
 $950,000Active3 beds 3 baths1,819 sq. ft.
$950,000Active3 beds 3 baths1,819 sq. ft.958 Misty Canyon, Westlake Village, CA 91362
MLS# CRSR25266041Listed by: BERKSHIRE HATHAWAY HOMESERVICES CALIFORNIA PROPERTIES - Open Sun, 1 to 4pmNew
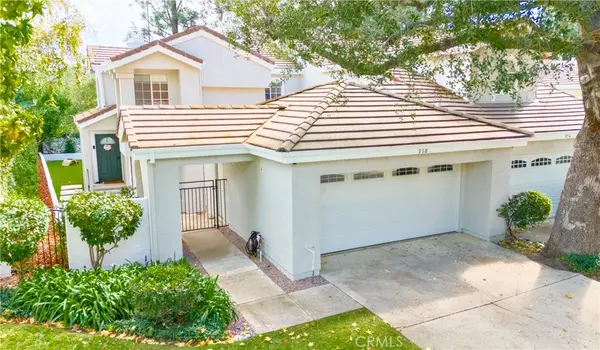 $950,000Active3 beds 3 baths1,819 sq. ft.
$950,000Active3 beds 3 baths1,819 sq. ft.958 Misty Canyon, Westlake Village, CA 91362
MLS# SR25266041Listed by: BERKSHIRE HATHAWAY HOMESERVICES CALIFORNIA PROPERTIES - New
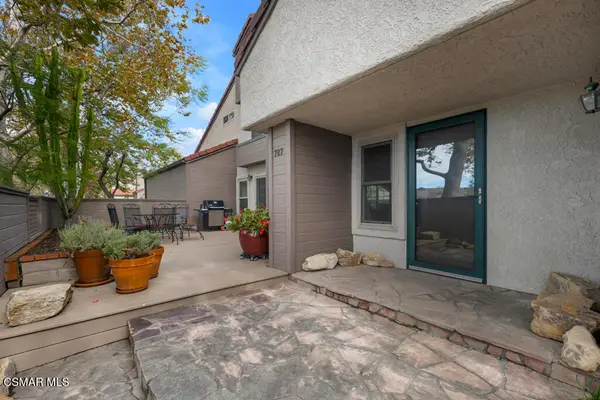 $765,000Active2 beds 2 baths1,187 sq. ft.
$765,000Active2 beds 2 baths1,187 sq. ft.787 Via Colinas, Westlake Village, CA 91362
MLS# 225005730Listed by: SYNC BROKERAGE INC - New
 $765,000Active2 beds 2 baths1,187 sq. ft.
$765,000Active2 beds 2 baths1,187 sq. ft.787 Via Colinas, Westlake Village, CA 91362
MLS# 225005730Listed by: SYNC BROKERAGE INC - New
 $765,000Active-- beds 2 baths1,187 sq. ft.
$765,000Active-- beds 2 baths1,187 sq. ft.787 Via Colinas, Westlake Village, CA 91362
MLS# 225005730Listed by: SYNC BROKERAGE INC - New
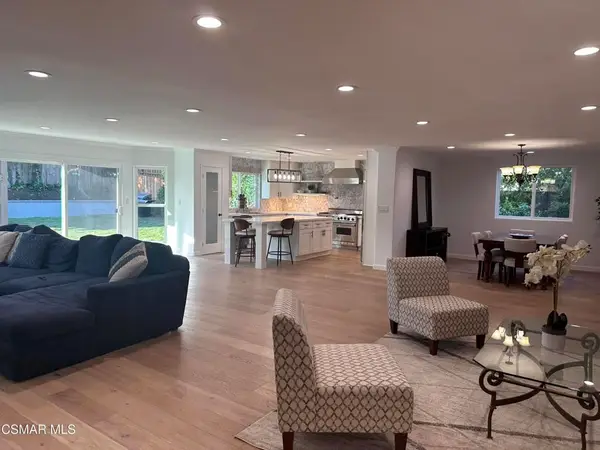 $1,999,999Active5 beds 3 baths3,576 sq. ft.
$1,999,999Active5 beds 3 baths3,576 sq. ft.31923 Watergate Court, Westlake Village, CA 91361
MLS# 225005725Listed by: THE ONE LUXURY PROPERTIES - New
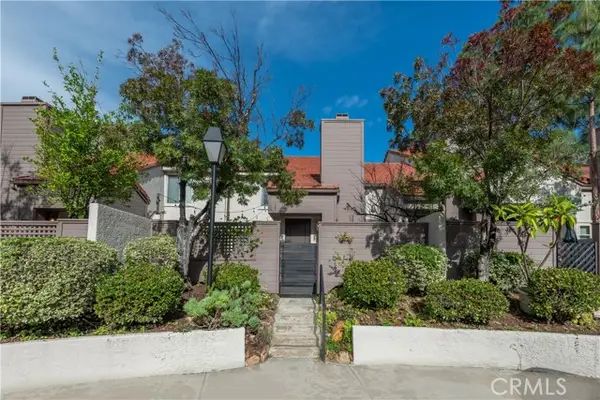 $769,950Active3 beds 3 baths1,332 sq. ft.
$769,950Active3 beds 3 baths1,332 sq. ft.919 Via Colinas, Westlake Village, CA 91362
MLS# CRSR25262741Listed by: RE/MAX ONE - New
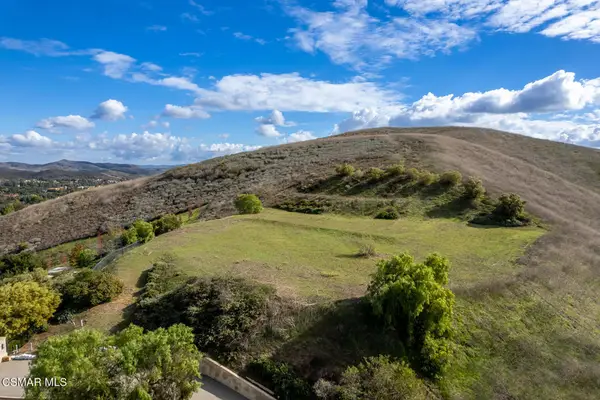 $7,000,000Active6.34 Acres
$7,000,000Active6.34 Acres1280 Woodland Grove Court, Westlake Village, CA 91362
MLS# 225005708Listed by: EQUITY UNION REAL ESTATE - New
 $7,000,000Active6.34 Acres
$7,000,000Active6.34 Acres1280 Woodland Grove Court, Westlake Village, CA 91362
MLS# 225005708Listed by: EQUITY UNION REAL ESTATE - New
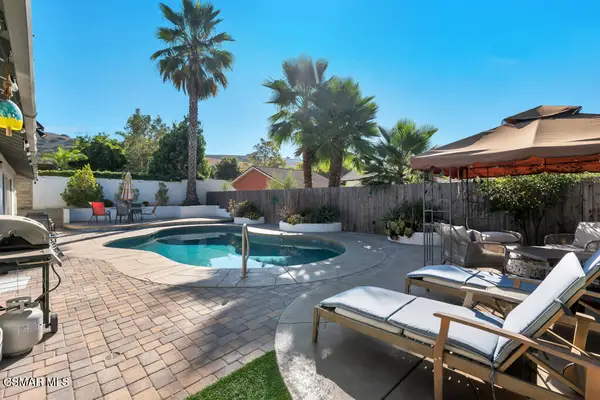 $1,185,000Active-- beds 2 baths1,699 sq. ft.
$1,185,000Active-- beds 2 baths1,699 sq. ft.2802 E Sierra, Westlake Village, CA 91362
MLS# 225005688Listed by: PINNACLE ESTATE PROPERTIES, INC.
