4445 Golf Course, Westlake Village, CA 91362
Local realty services provided by:Better Homes and Gardens Real Estate McQueen
4445 Golf Course,Westlake Village, CA 91362
$3,500,000
- 4 Beds
- 5 Baths
- 5,379 sq. ft.
- Single family
- Active
Listed by: jordan cohen, miro guezoumian
Office: re/max one
MLS#:225005460
Source:CA_VCMLS
Price summary
- Price:$3,500,000
- Price per sq. ft.:$650.68
- Monthly HOA dues:$51
About this home
Absolutely exquisite timeless traditional with a premier location in the heart of North Ranch! This nearly 5400 square foot beauty shows true pride of ownership with an abundance of character, upgrades and state of the art designer finishes throughout! Boasting sensational views of the fairway of North Ranch Country Club, this stunning custom estate is surrounded by mature trees providing one of the best settings in the area! Features include soaring wood beamed ceilings, a recently updated center island kitchen, jaw dropping family room with wet bar and new wine center and so much more! All secondary bedrooms are over sized and en-suite and the primary is graced with a fireplace, sitting area, oversized finished walk in closet and a beautiful bathroom with a view! The grounds are amazing! There is a low maintenance infinity pool, bbq center and an abundance of usable drought tolerant turf, massive mature trees and a epic fairway view. All with rare total privacy! A very special offering!
Contact an agent
Home facts
- Year built:1982
- Listing ID #:225005460
- Added:101 day(s) ago
- Updated:February 14, 2026 at 03:34 PM
Rooms and interior
- Bedrooms:4
- Total bathrooms:5
- Full bathrooms:4
- Half bathrooms:1
- Living area:5,379 sq. ft.
Heating and cooling
- Cooling:Central A/C, Zoned A/C
- Heating:Central Furnace, Natural Gas
Structure and exterior
- Roof:Tile
- Year built:1982
- Building area:5,379 sq. ft.
- Lot area:0.45 Acres
Utilities
- Water:District/Public
- Sewer:Public Sewer
Finances and disclosures
- Price:$3,500,000
- Price per sq. ft.:$650.68
New listings near 4445 Golf Course
- Open Sat, 2 to 4pmNew
 $1,299,000Active3 beds 2 baths1,716 sq. ft.
$1,299,000Active3 beds 2 baths1,716 sq. ft.4172 Beachmeadow, Westlake Village, CA 91361
MLS# IG26032649Listed by: HARTNELL REAL ESTATE - Open Sun, 9pm to 12amNew
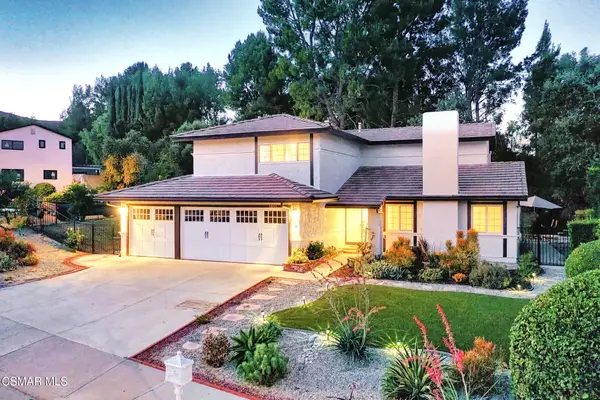 $1,349,000Active4 beds 3 baths1,925 sq. ft.
$1,349,000Active4 beds 3 baths1,925 sq. ft.6058 Hedgewall, Westlake Village, CA 91362
MLS# 226000700Listed by: RODEO REALTY - Open Sun, 12 to 3pmNew
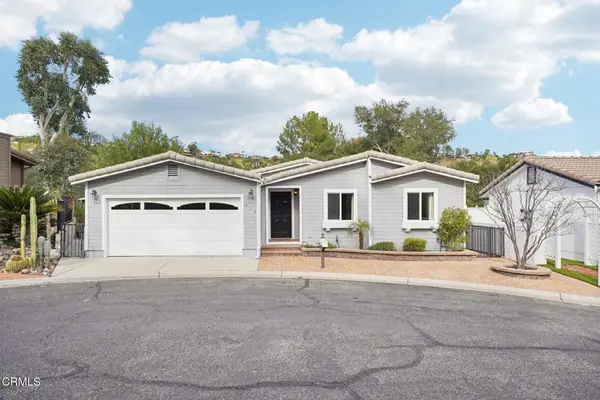 $999,000Active4 beds 2 baths2,172 sq. ft.
$999,000Active4 beds 2 baths2,172 sq. ft.177 Little John Court, Westlake Village, CA 91361
MLS# V1-34552Listed by: CENTURY 21 MASTERS - Open Sat, 12 to 3pmNew
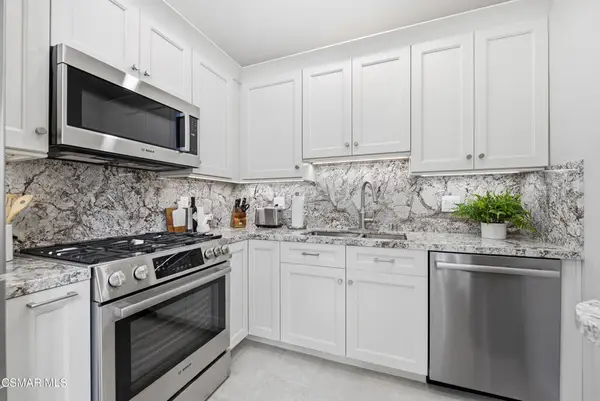 $548,000Active2 beds 2 baths1,158 sq. ft.
$548,000Active2 beds 2 baths1,158 sq. ft.31580 Agoura Road #4, Westlake Village, CA 91361
MLS# 226000681Listed by: COMPASS - New
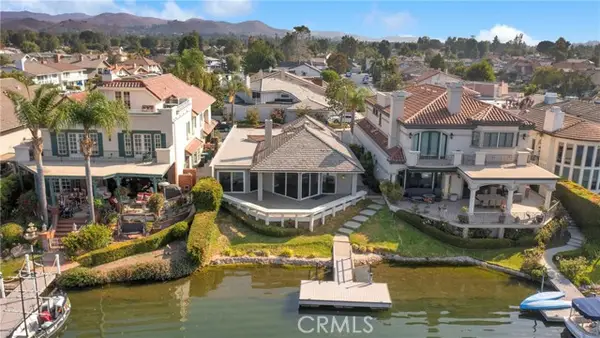 $3,450,000Active3 beds 2 baths2,184 sq. ft.
$3,450,000Active3 beds 2 baths2,184 sq. ft.32200 Oakshore, Westlake Village, CA 91361
MLS# SR26027118Listed by: COMPASS - New
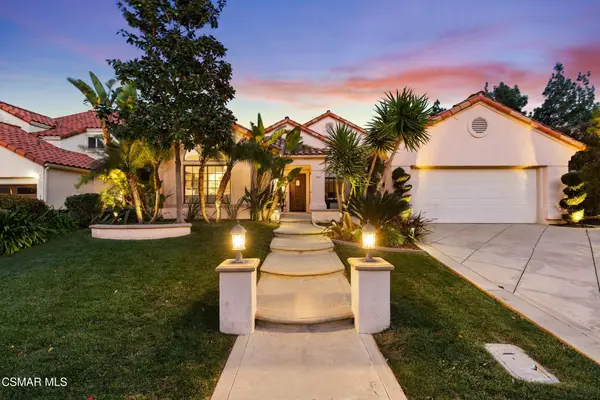 $1,399,000Active4 beds 3 baths2,463 sq. ft.
$1,399,000Active4 beds 3 baths2,463 sq. ft.754 Cedar Point, Westlake Village, CA 91362
MLS# 226000583Listed by: COMPASS - New
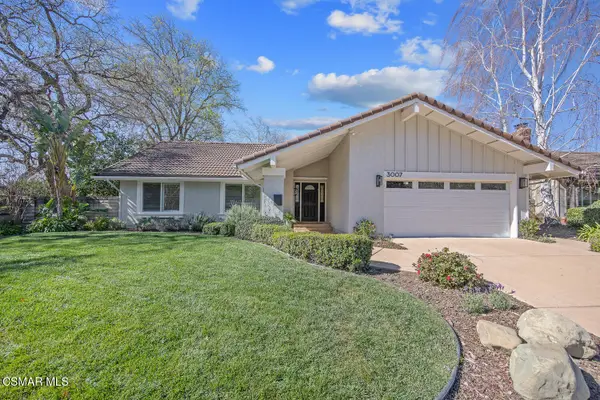 $1,379,000Active3 beds 2 baths1,462 sq. ft.
$1,379,000Active3 beds 2 baths1,462 sq. ft.3007 E Sierra, Westlake Village, CA 91362
MLS# 226000569Listed by: PINNACLE ESTATE PROPERTIES, INC. - New
 $1,699,000Active5 beds 3 baths2,977 sq. ft.
$1,699,000Active5 beds 3 baths2,977 sq. ft.830 Pleasant Dale, Westlake Village, CA 91362
MLS# 226000571Listed by: KELLER WILLIAMS WESTLAKE VILLAGE - New
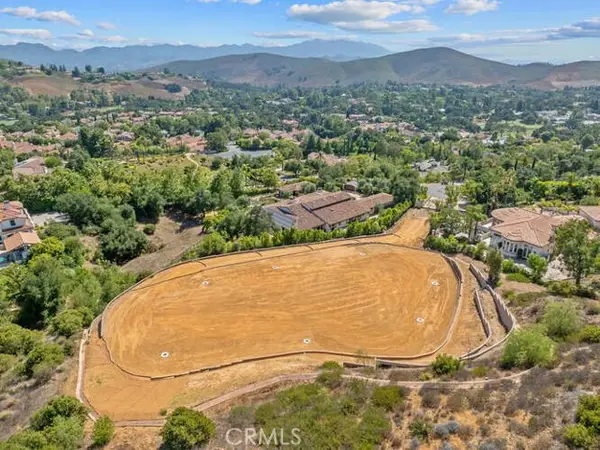 $2,989,000Active2.07 Acres
$2,989,000Active2.07 Acres4774 Golf Course Drive, Westlake Village, CA 91362
MLS# SR26020342Listed by: PINNACLE ESTATE PROPERTIES - New
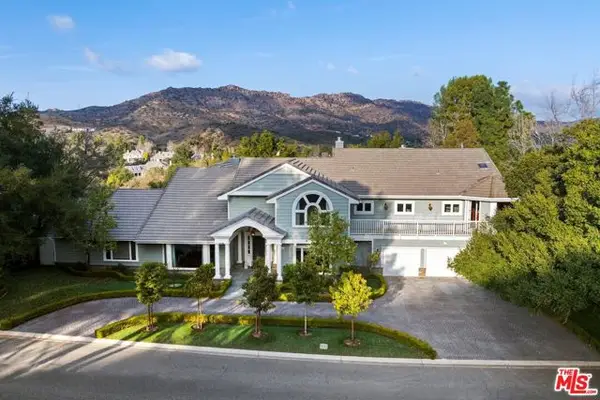 $3,995,000Active5 beds 6 baths7,300 sq. ft.
$3,995,000Active5 beds 6 baths7,300 sq. ft.5163 Lakeview Canyon Road, Westlake Village, CA 91362
MLS# CL26646751Listed by: CHRISTIE'S INTERNATIONAL REAL ESTATE SOCAL

